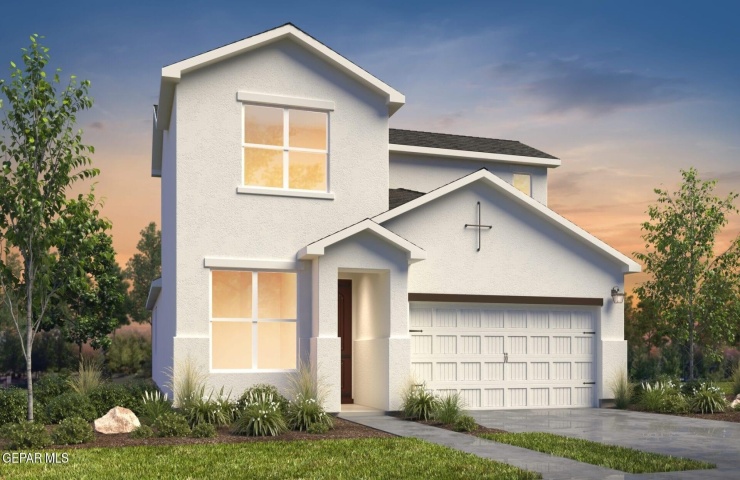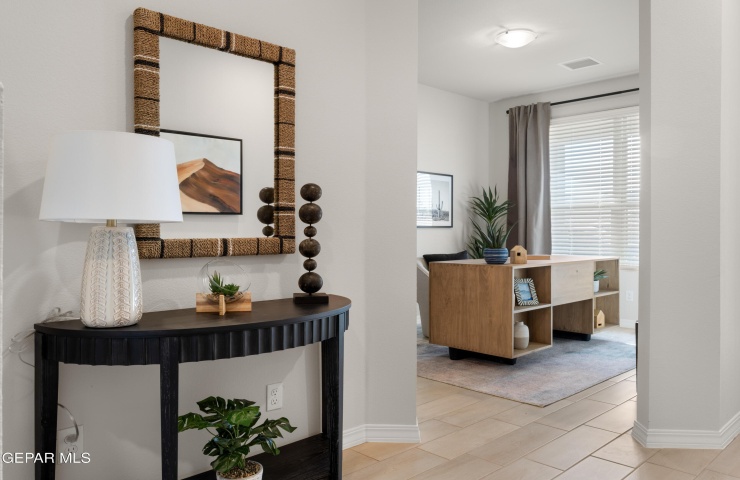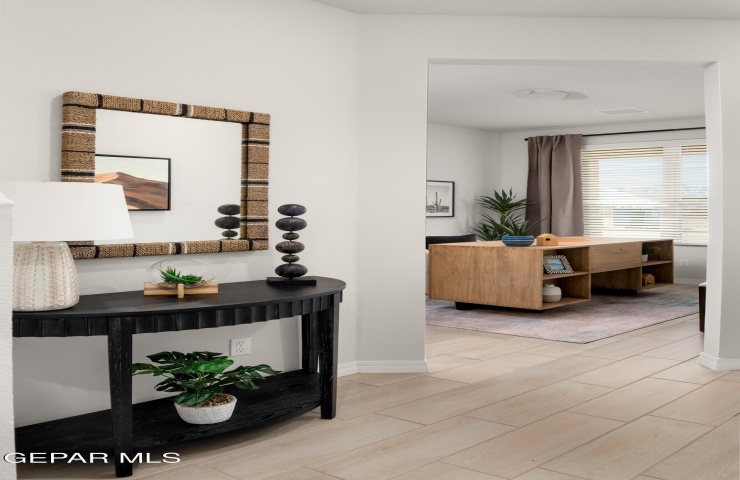For Sale
$331,380
1352 Indigo Sky Street
Horizon City, Texas 79928
Horizon City, Texas 79928



Property Description: Discover the Texas Olive floorplan, a stunning two-story home that combines style, practicality, and spacious living. With 2,193 sq. ft. of thoughtfully designed space, this home features 4 bedrooms, 3 bathrooms, and a layout that's ideal for modern families and those who love to entertain. Located in the desirable Painted Desert community, this home offers both comfort and convenience, with easy access to local amenities and scenic views. Key Features of the Texas Olive Floorplan Open-Concept Design: The family and dining rooms create a seamless flow for entertaining guests or enjoying quality time with loved ones, ensuring you never miss a moment together. Dedicated Study: A private study provides the perfect space for work, creativity, or relaxation, allowing you to maintain a peaceful, productive environment at home. Upstairs Bedrooms: Bedrooms 2 and 3 are thoughtfully placed upstairs, providing added privacy and comfort for everyone in the family.






