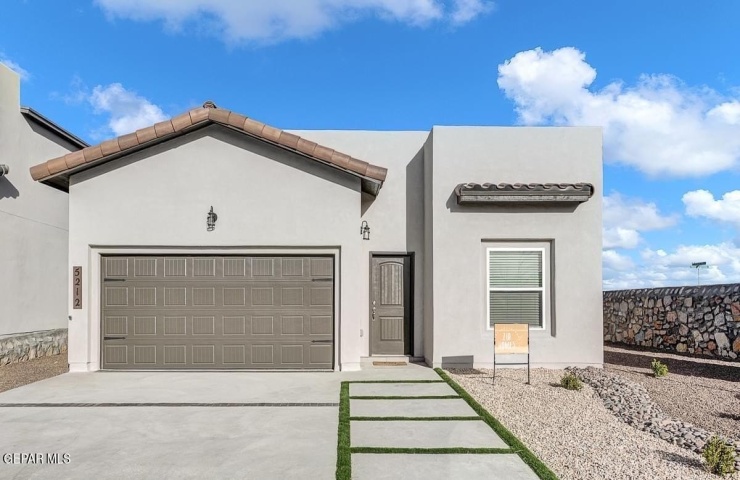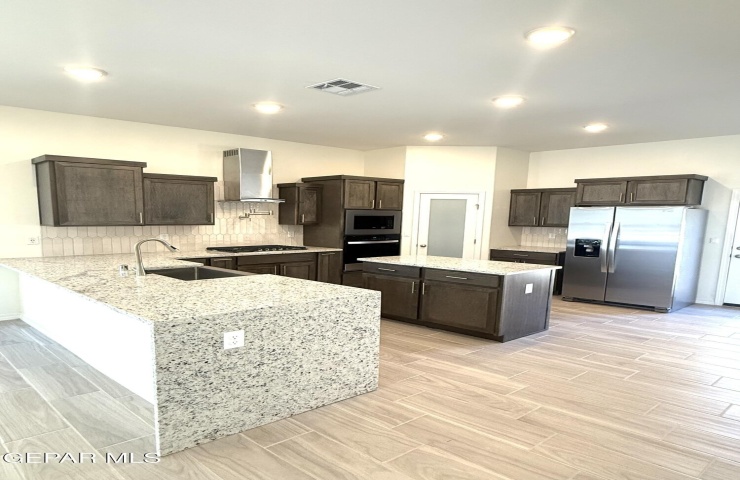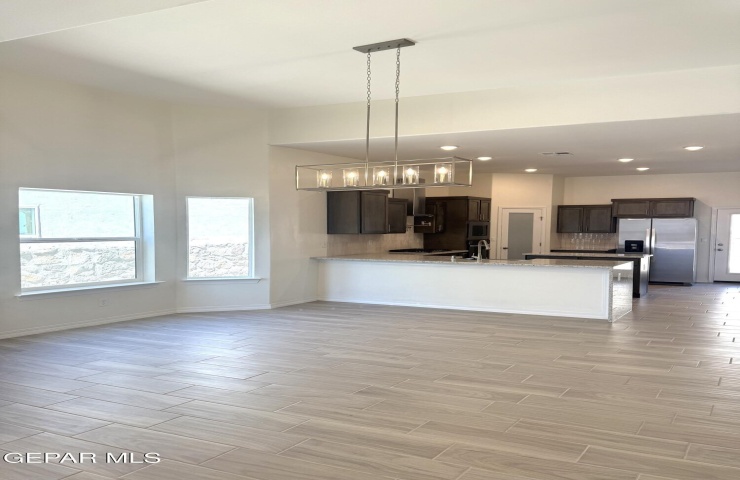For Sale
$324,950
3872 Surmise Street
El Paso, Texas 79938
El Paso, Texas 79938



Property Description: Gorgeous Calico floor plan. You will love this spacious luxury single level home.
This 4-bedroom, 2-bathroom home with a 2-car garage will give you 1,935 SQ. FT of living space. Open concept floor plan and cozy atmosphere.
A master room with plenty of closet space and a luxurious bathroom with shower and tub, double sink vanity, this home futures a junior suite with private full bathroom and walk-in closet. Gourmet kitchen, pot filler, 12 FT high ceilings, luxury designer light fixtures, granite countertops, ceramic tile flooring, spray foam insulation.
Situated in a friendly community with easy access to loop 375, minutes away from shopping centers and restaurants.




