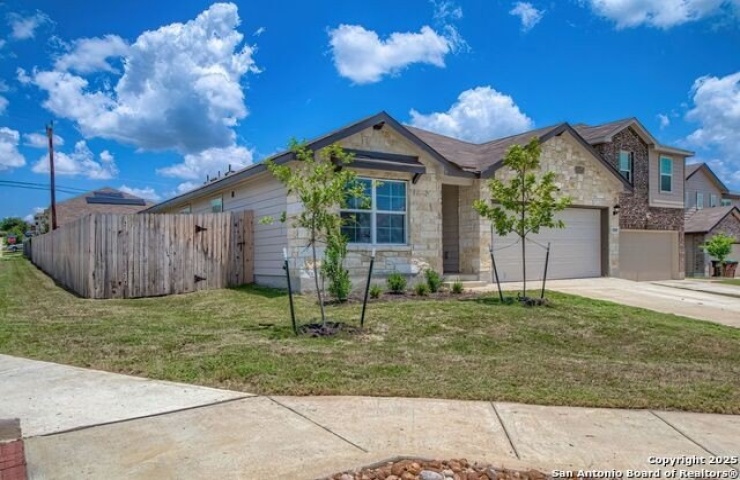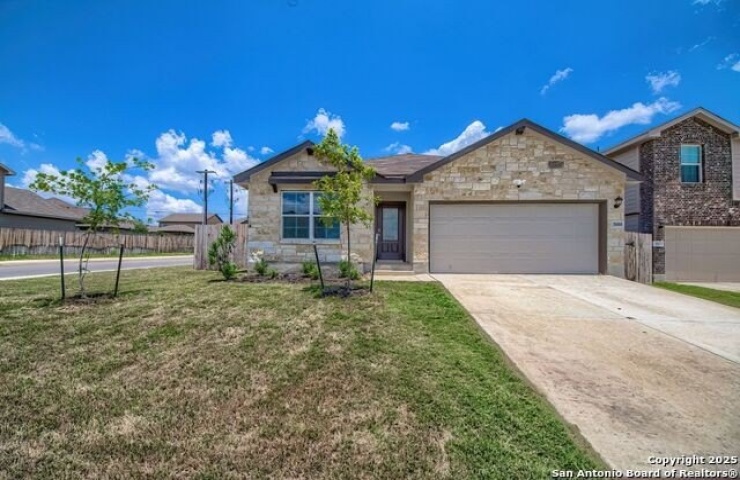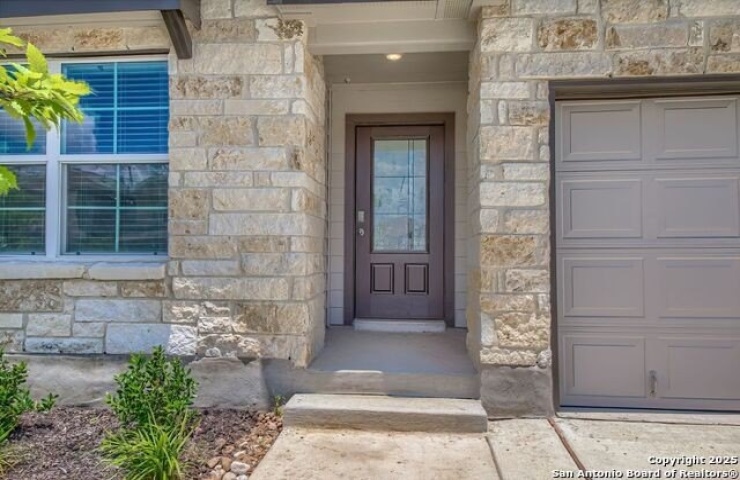For Sale
$325,000
3008 Pemberton Post
San Antonio, Texas 78245
San Antonio, Texas 78245



Property Description: This is the Bryant floor plan with DR Horton, 1703 sqft, 4 bedrooms, 2 bathrooms with open and spacious living. Elongated entry with decorative nook leads to spacious eat-in kitchen. Kitchen boasts oversized island with granite top, built-in device charger, stainless steel appliances with subway tile backsplash. Private main bedroom in back of house with ensuite double vanity bathroom. Separate tub and shower, water closet and walk-in closet .9 foot ceilings with 2 inch faux wood blinds throughout. "Smart" features through Home is Connected using one hub that talks to all devices in home (lights, thermostat, locks). Covered patio with extra slab added for entertaining. Full yard landscaping and full yard irrigation. Come and see this beautiful home with neutral aesthetic.




