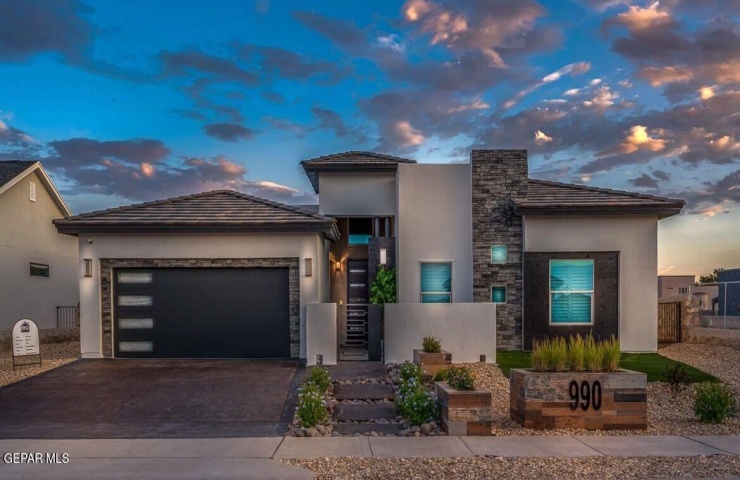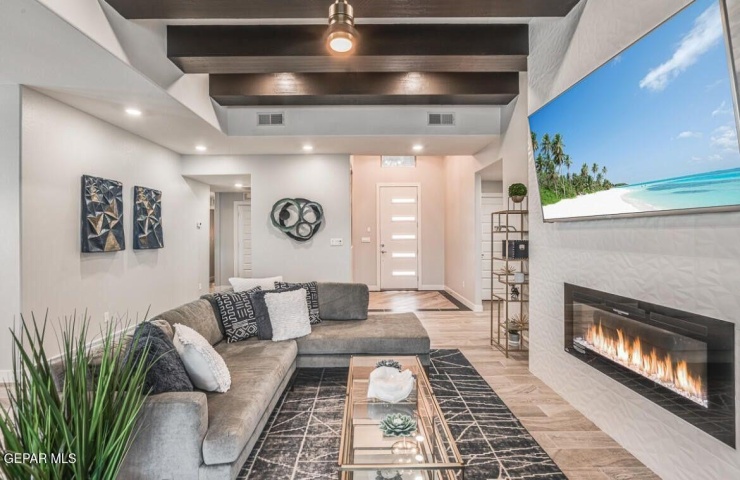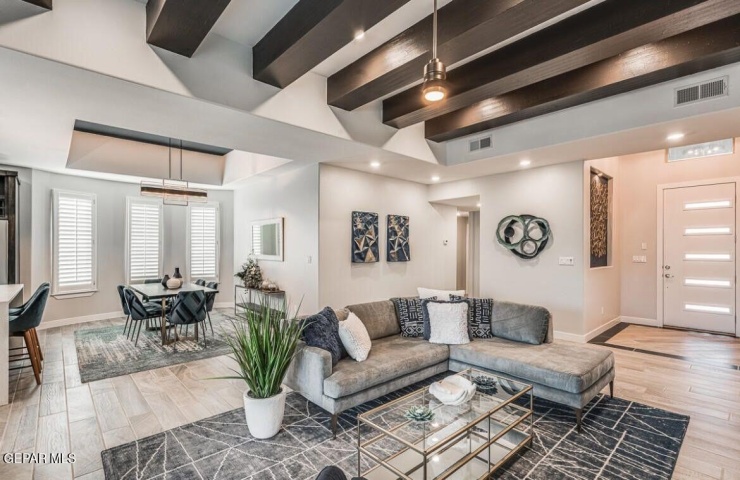For Sale
$439,950
2205 Tierra Zaria Place
El Paso, Texas 79938
El Paso, Texas 79938



Property Description: Welcome to the stunning Majorca floor plan - where style, space, and comfort come together! This beautifully designed 2,138 sq ft home offers 4 spacious bedrooms, 2.5 bathrooms, or a versatile flex/theater room. With high 9' ceilings, rounded corners, upgraded ceramic tile flooring, and custom wood plantation shutters, every detail speaks to quality craftsmanship. Enjoy entertaining in the open-concept living area featuring faux wood beams, an electric fireplace, and a gourmet kitchen complete with a stainless steel appliance package, granite or quartz countertops, tall upper cabinets with crown molding, and a stainless steel farmhouse sink. The master suite offers a spa-like escape with a free-standing tub, frameless glass shower, and dual vanity with granite or quartz tops. Energy efficiency is top-notch with Energy Star certification, tankless water heater, blown-in insulation, and a 14 SEER A/C system. Featuring a beautifully finished garage with epoxy floors and built-in shelves,






