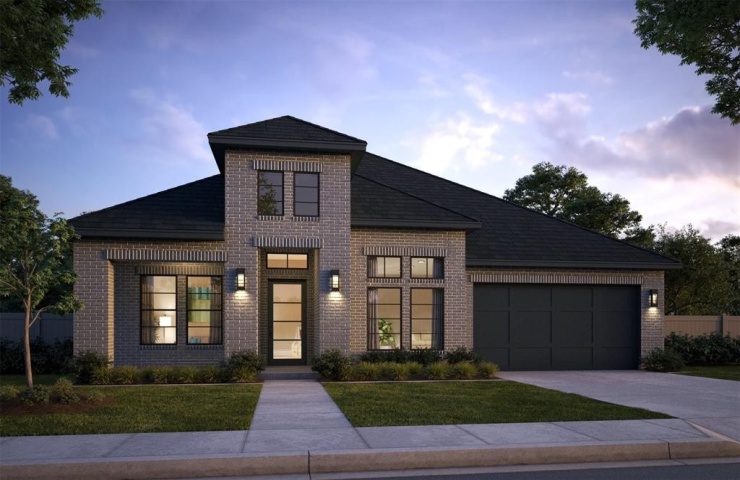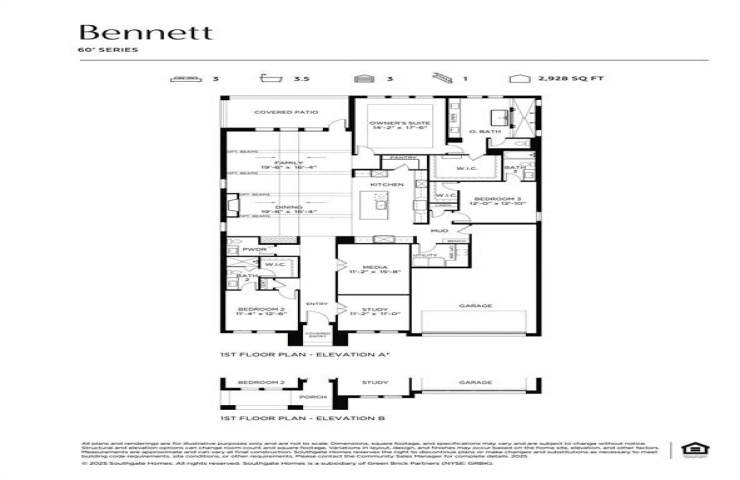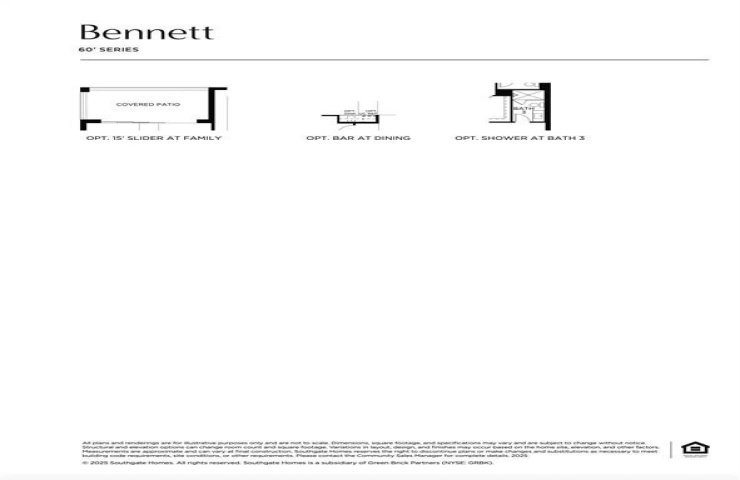For Sale
$899,900
4117 Hibiscus Drive
McKinney, Texas 75071
McKinney, Texas 75071



Property Description: SOUTHGATE HOMES BENNETT floor plan. Introducing our beautiful new Bennett one-story floorplan with 3 spacious bedrooms, 3.5 baths, and a layout made for living and entertaining in style. The iron front door offers a warm welcome into your forever home. Inside, you’ll find beautifully curated spaces with thoughtful touches throughout, including a front study, media room, and built-in bar—perfect for work, relaxation, and gatherings. At the heart of the home, the gourmet kitchen stands out with a dramatic leathered granite island, sleek quartz perimeter countertops, and seamless flow into the open-concept family and dining area. Soaring cathedral ceilings elevate the space, bringing in natural light and a sense of openness. The primary ensuite is your personal get-away featuring a spacious bedroom, a luxurious spa-like bathroom with a Jetta soaking tub and a dual head shower. Step outside through the sliding glass doors to your private covered patio, perfect for relaxing and entertaining all year long. Nestled within the highly sought-after Painted Tree Community, featuring an array of outdoor amenities.




