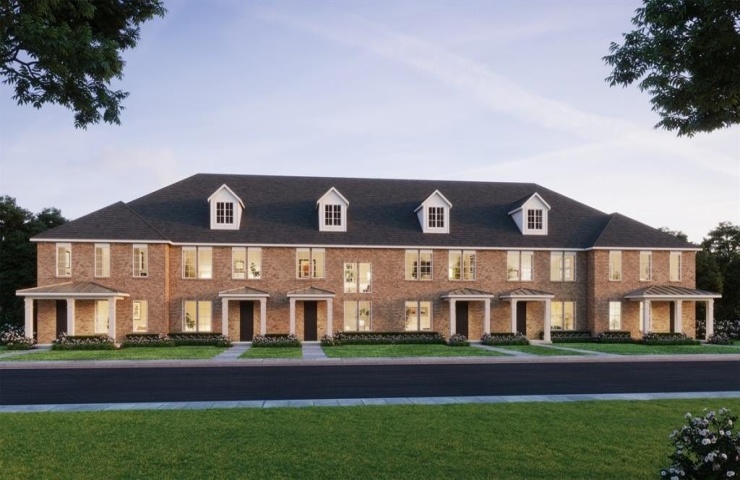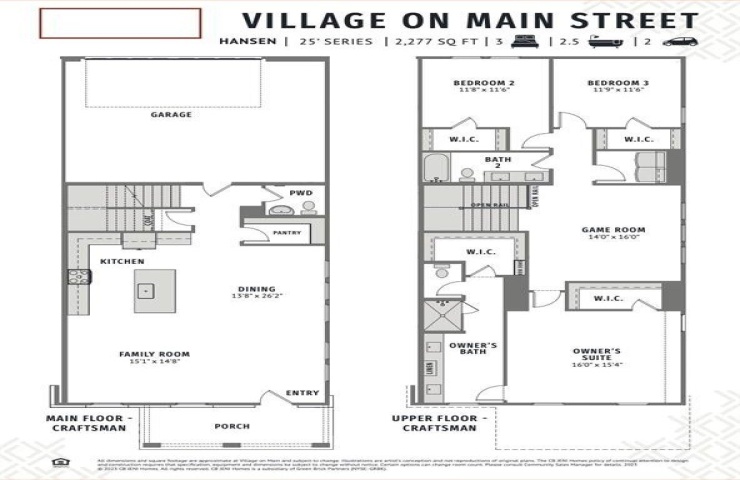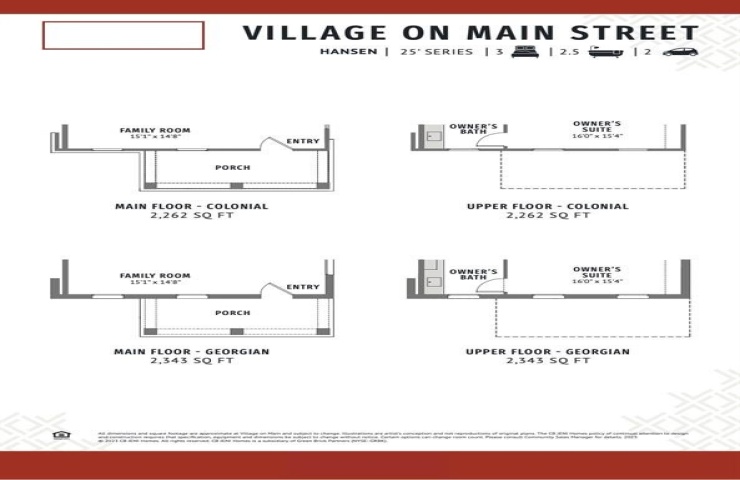For Sale
$558,320
8914 Scarp Hill Lane
Frisco, Texas 75035
Frisco, Texas 75035



Property Description: CB JENI HOMES HANSEN floor plan. Filled with natural light, this open plan is perfect for entertaining. Gourmet kitchen has quartz counters, spacious island, gas stainless steel appliances, venting to outside, and custom site finished cabinetry painted shell white with satin gold cabinet hardware. Additional luxury finishes include chef's cabinetry package, scratch resistant RevWood plank flooring, high traffic wear patterned carpeting, double sinks at full baths, beautiful open railing at the stairs, high end tile throughout--all in a neutral color scheme chosen by our design team. Spacious gameroom separates bedrooms and abundant closet storage throughout. Energy efficient package with spray foam encapsulation at attic.




