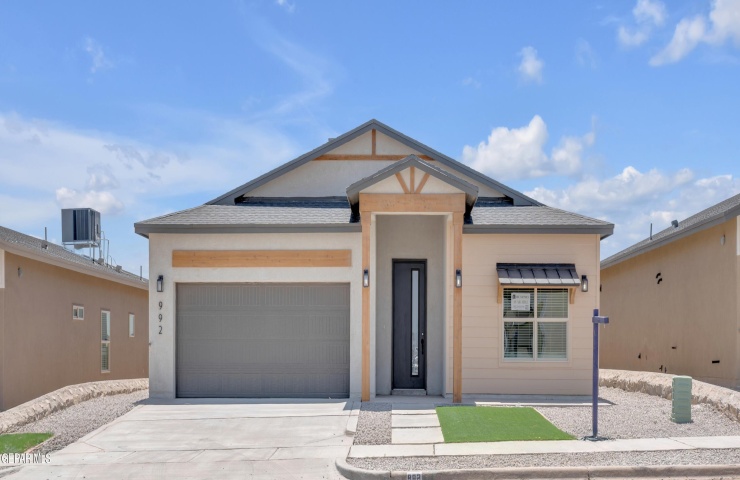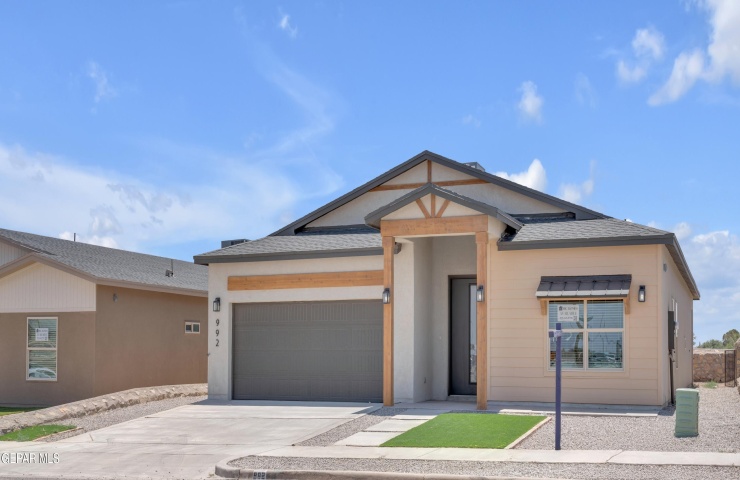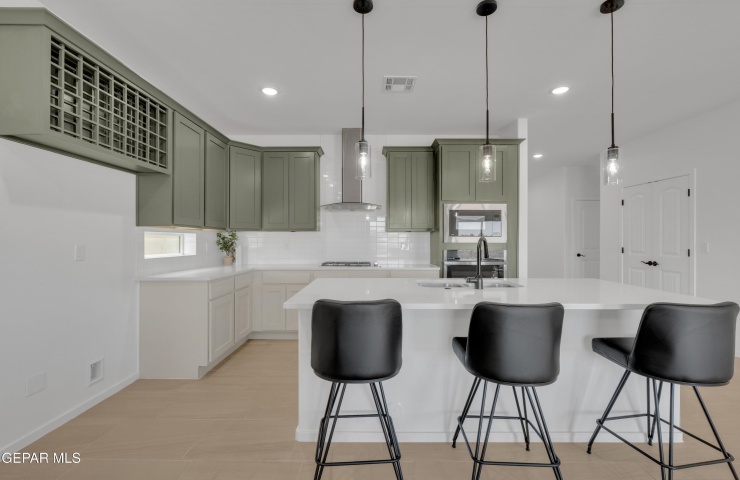For Sale
$349,950
13873 Madero Avenue
Horizon City, Texas 79928
Horizon City, Texas 79928



Property Description: Welcome to the Westbrook Plan by BIC Homes-a beautifully designed 2,044 sq ft home offering 4 bedrooms, 2.5 bathrooms, and modern comfort throughout. This home features 9' ceilings, rounded or straight-cornered walls, ceramic tile in main areas, and carpet in bedrooms. The gourmet kitchen includes quartz or granite countertops, a 5-burner cooktop, built-in oven, microwave, hood, and a walk-in pantry. You'll love the open layout, wine rack, and crown-molded cabinetry. The owner's suite boasts a tiled shower with glass doors and elegant finishes. All bedrooms and the living room include ceiling fans. Exterior features include decorative lighting, synthetic stucco, rock or turf landscaping options, and a finished garage with built-in shelves. Energy Star certified with a 14 SEER A/C, natural gas tank water heater, and highly efficient insulation and duct systems. Built with quality and style-this is BIC living at its best.






