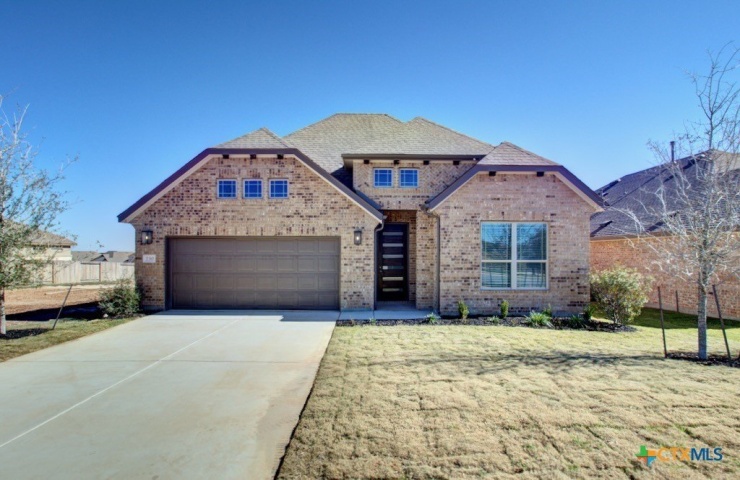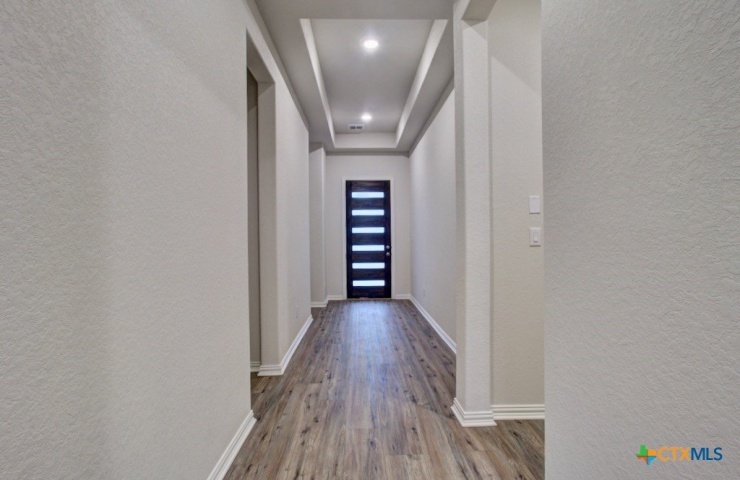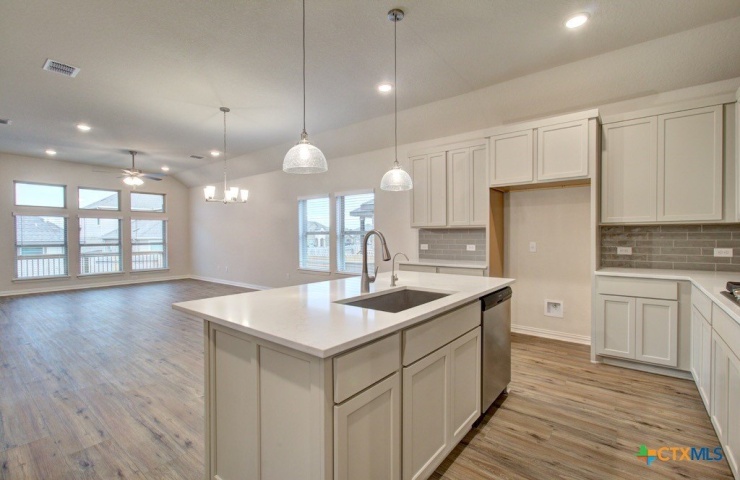For Sale
$484,990
2055 Stephanie Avenue
New Braunfels, Texas 78132
New Braunfels, Texas 78132



Property Description: Welcome to the Willow Plan by Brightland Homes—a thoughtfully designed single-story layout featuring 4 bedrooms, 3.5 bathrooms, and a spacious game room. The kitchen offers gas appliances, tile backsplash, Omegastone countertops, a center island, and a stainless steel undermount sink. The owner’s suite is split from the other bedrooms and includes a frameless glass shower, separate soaking tub, dual vanities, and a large walk-in closet. Additional highlights include a mud room off the garage with built-in lockers for extra storage and a covered patio for outdoor living.




