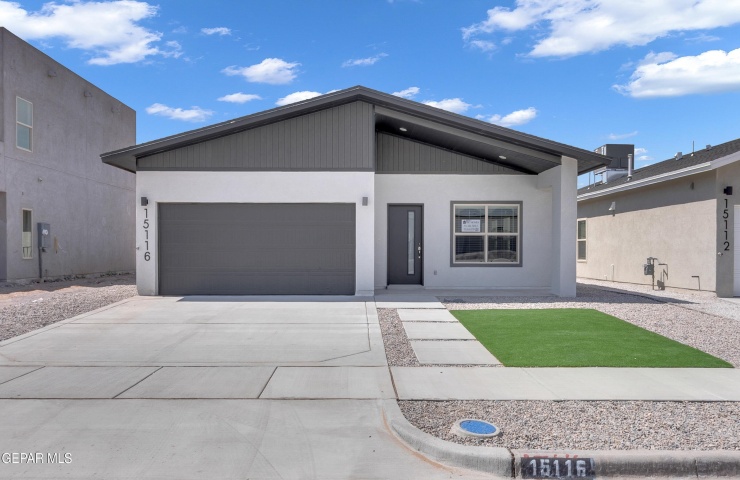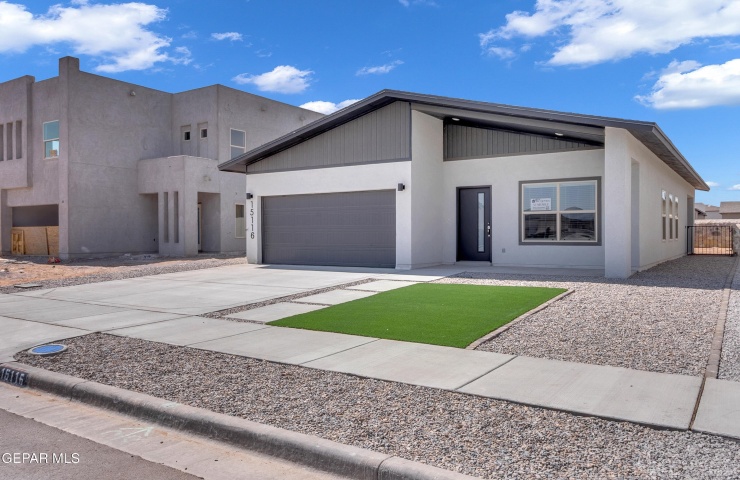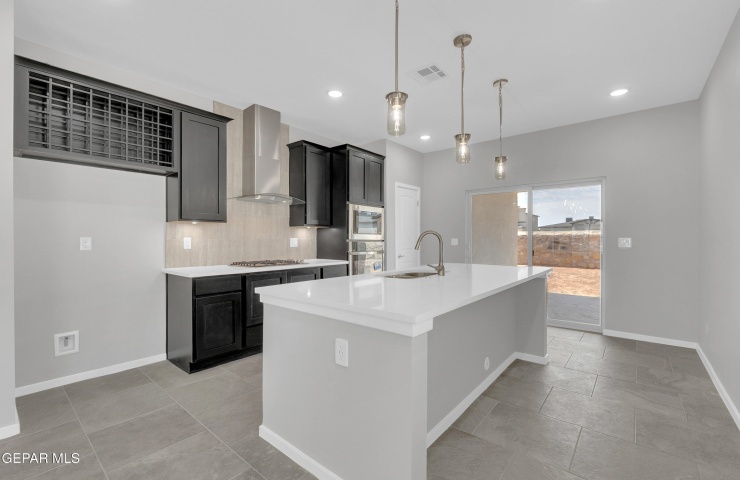For Sale
$282,950
13849 Summer Wave Avenue
El Paso, Texas 79928
El Paso, Texas 79928



Property Description: Welcome to the Denton Plan by BIC Homes-a 1,502 sq ft home offering 3 bedrooms, 2 bathrooms, and quality finishes throughout. Enjoy 9' ceilings, rounded corners, ceramic tile flooring in main areas, and carpet in bedrooms. The gourmet kitchen features quartz or granite countertops, ceramic tile backsplash, crown molding cabinets, a wine rack, and a stainless steel appliance package with a 5-burner cooktop, built-in oven, microwave, hood, and dishwasher. The owner's suite includes a freestanding tub, walk-in shower with glass doors, and elongated toilets. Energy-efficient features include a 14 SEER A/C unit, Energy Star certification, tank water heater, and double pane low-E vinyl windows. Exterior includes decorative siding, synthetic stucco, rock landscaping options, and a finished garage with built-in shelves. Built with comfort, efficiency, and style in mind-this is smart living by BIC Homes.






