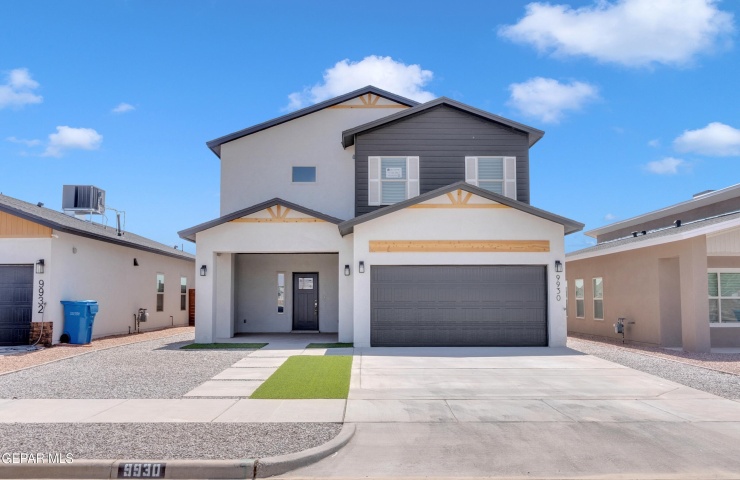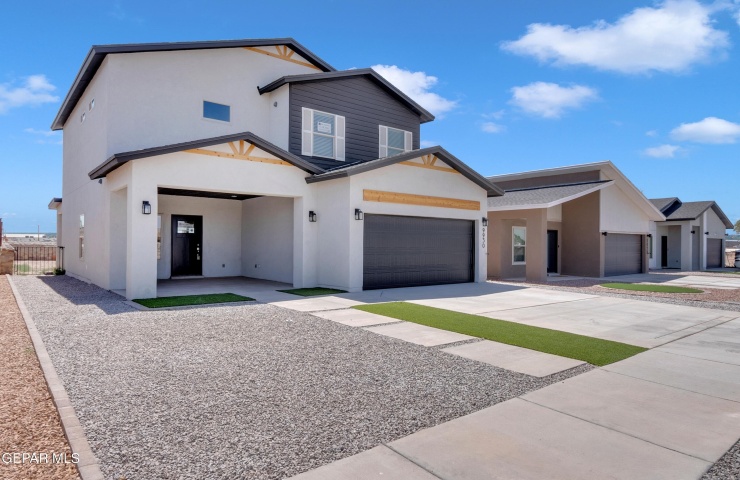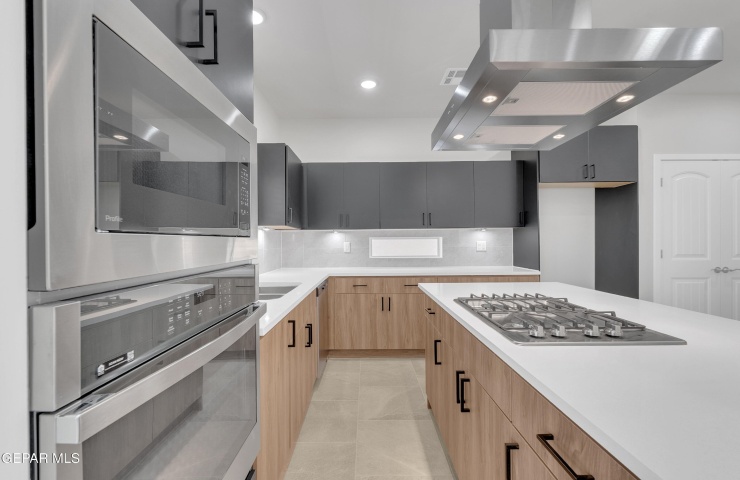For Sale
$329,950
12184 Bahjat Drive
El Paso, Texas 79934
El Paso, Texas 79934



Property Description: Discover comfort and style in the 1,968 sq ft Abilene floor plan featuring 3 bedrooms plus loft, 2.5 bathrooms, and 9' ceilings. Enjoy ceramic tile flooring in main areas, carpet in bedrooms and loft, and a modern kitchen with a 5-burner cooktop, built-in oven/microwave, stainless steel sink, quartz or granite countertops, and ceramic tile backsplash. The owner's suite offers a freestanding tub, walk-in shower, and elongated toilet. Additional features include ceiling fans in all bedrooms and loft, Energy Star certification, a natural gas water heater, and efficient HVAC system. Exterior details include decorative lighting, fiberglass front door, sliding back patio door, rock landscaping, and a finished garage with built-in shelves. Built with quality and efficiency by BIC Homes.






