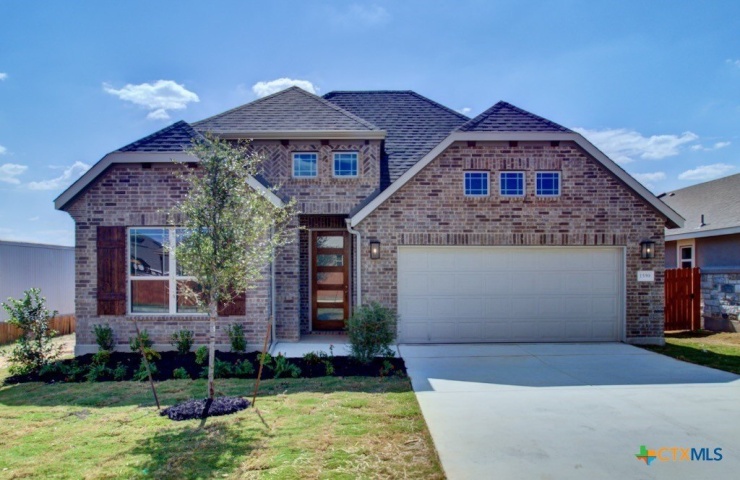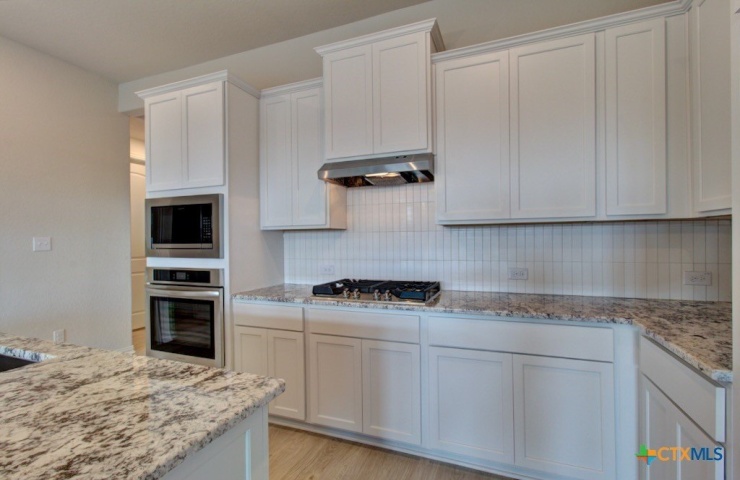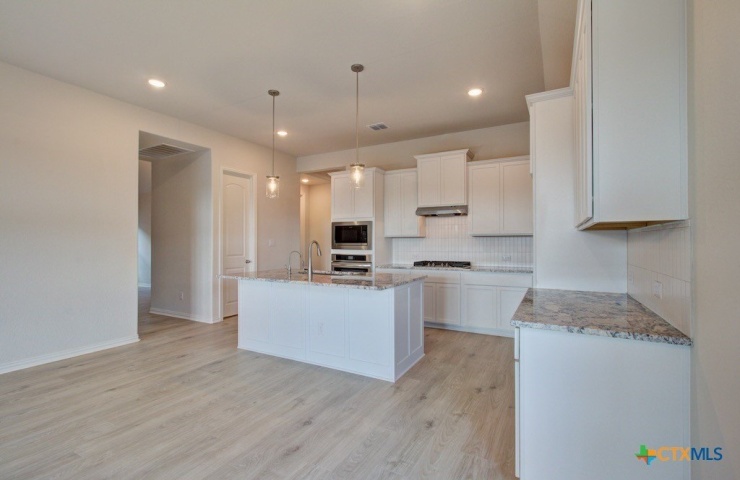For Sale
$472,990
1752 Heritage Maples
New Braunfels, Texas 78132
New Braunfels, Texas 78132



Property Description: The Willow plan by Brightland Homes. Single-story brick exterior home with 3 bedrooms, 2.5 baths, tandem garage, and a mud room with built-in lockers. The owner’s suite includes a large walk-in closet, split dual vanities, private water closet, garden tub, and ceramic tile shower. A game room is located near the half bath. Secondary bedrooms share a Jack and Jill bathroom. Kitchen features a center island, stainless steel appliances (oven, microwave, dishwasher), tile backsplash, and omegastone countertops.




