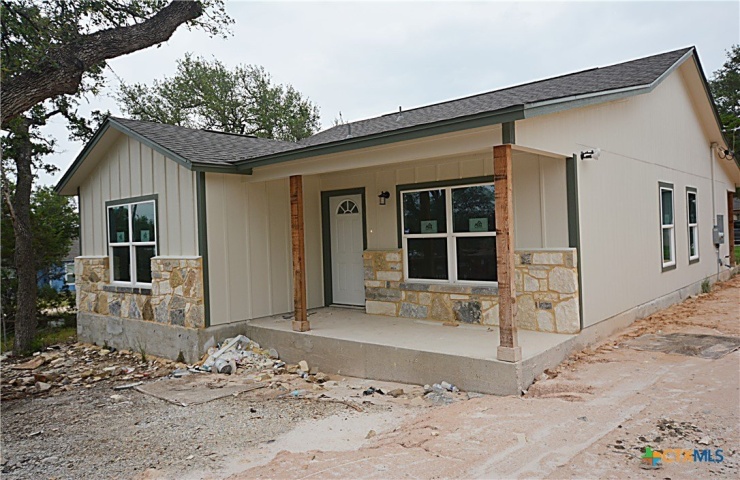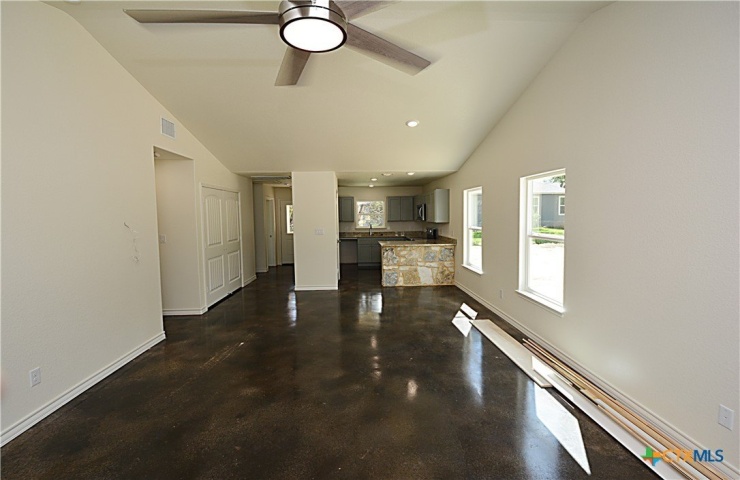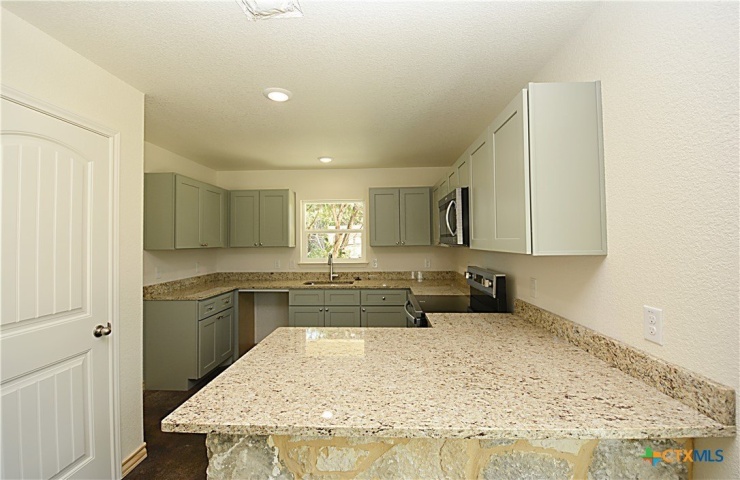For Sale
$249,900
521 Lariat Pass
Spring Branch, Texas 78070
Spring Branch, Texas 78070



Property Description: The Heron Plan is an open plan with granite counters, vaulted ceiling and stained concrete floors throughout. Located on an oak studded lot with park access.




