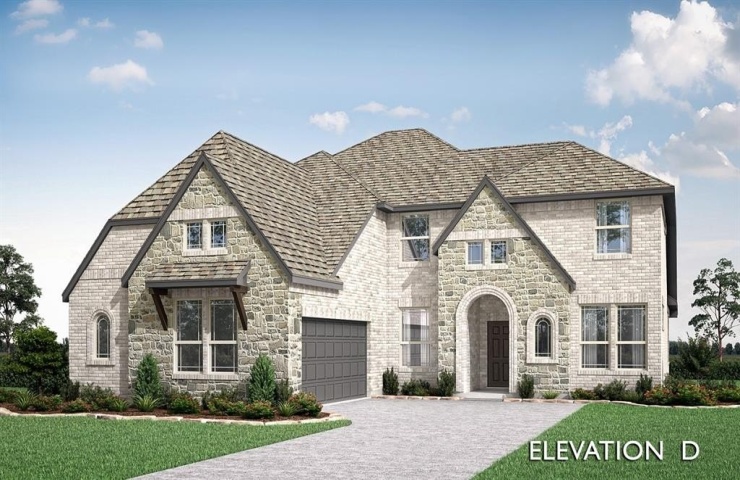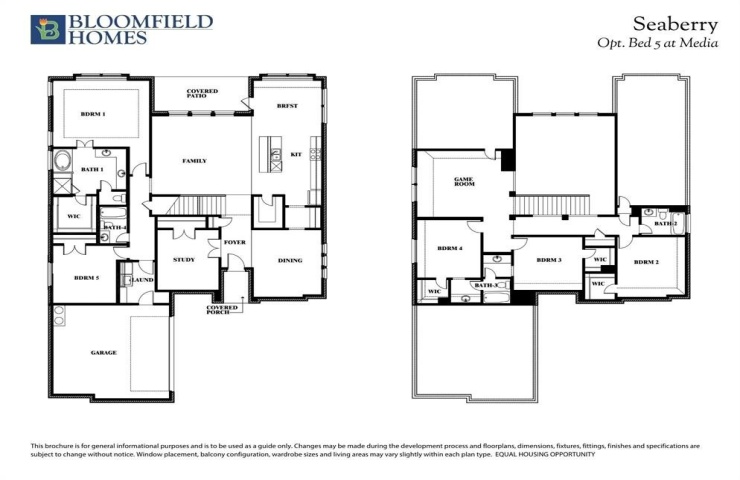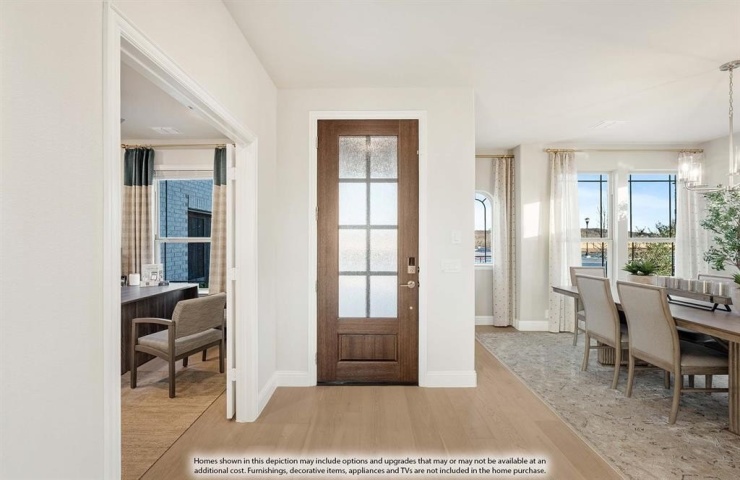Just listed
$649,990
4414 Biscayne Drive
Midlothian, Texas 76065
Midlothian, Texas 76065



Property Description: NEW! NEVER LIVED IN & Ready to Move-In September 2025! Bloomfield's Seaberry floor plan is a stunning two-story home on an interior lot, offering 5 spacious bedrooms and 4 baths. The open foyer welcomes you with an elegant Formal Dining area and a private Study enclosed by glass-paneled dual doors, while 8' interior doors throughout the first floor and upgraded Level 3 flooring elevate the home’s style and scale. A Butler’s Pantry provides seamless access to the Deluxe Kitchen, where you'll find upgraded Quartz countertops, all-electric stainless steel appliances including a Double Oven, under-cabinet lighting, upper cabinetry in the laundry, and a large island framed by chic pendant lights—all flowing effortlessly into the expansive Family Room. Here, soaring 18’ ceilings and picture windows highlight a dramatic Stone-to-Ceiling Fireplace with a cedar mantel, anchoring the space with warmth and grandeur. Durable Laminate Wood floors extend through the downstairs common areas, enhancing both beauty and function. The Primary Suite offers a serene retreat with upgraded Quartz surfaces in the bath, a soaking tub, separate shower, and a spacious L-shaped vanity. Upstairs, a large Game Room ensures plenty of space for relaxation or play. Outside, enjoy a covered patio and a fully bricked front porch that enhances the home’s stately brick and stone façade, complete with cedar garage doors, blinds throughout, and an 8' custom front door. With stone-edged landscaping and a 2-car swing garage, this home beautifully blends elegance and comfort—call or visit today!




