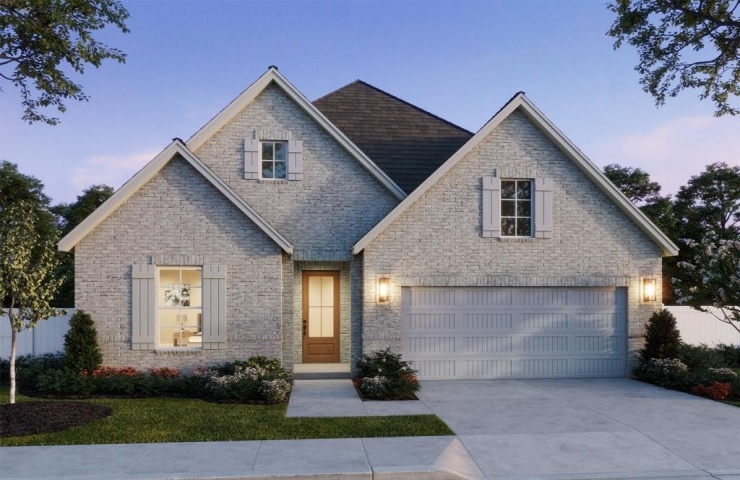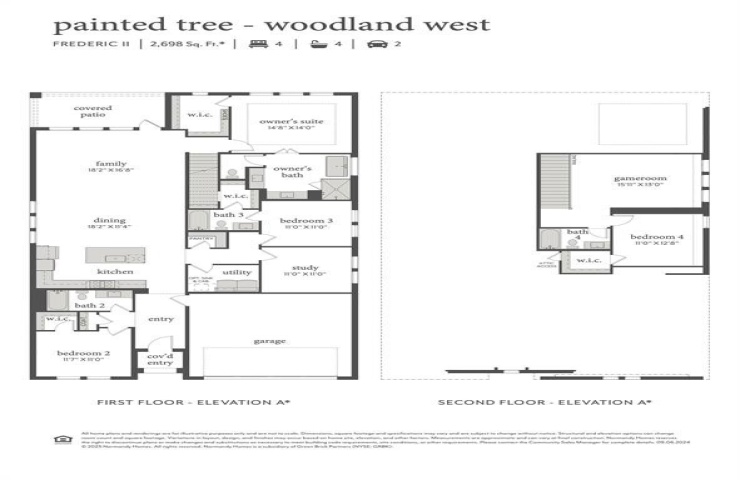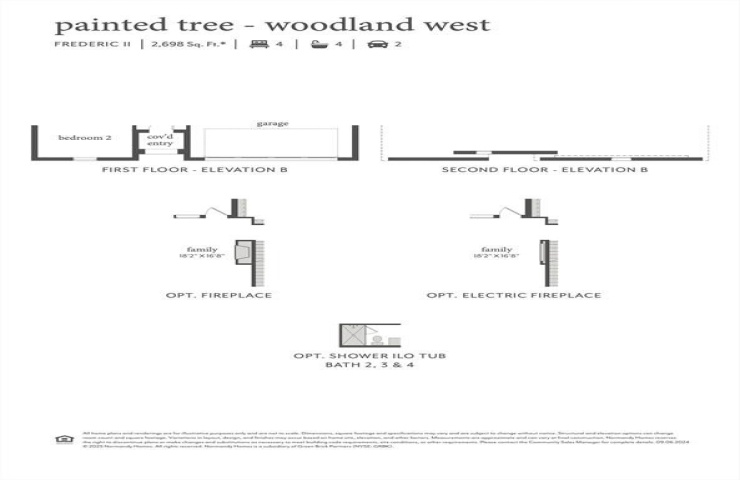For Sale
$599,390
4712 Tippett Drive
McKinney, Texas 75071
McKinney, Texas 75071



Property Description: NORMANDY HOMES FREDERIC II floor plan. Welcome home to this stunning South-facing home! The open Frederick II floor plan features an oversized living space and a chef’s dream kitchen. On the main floor you will find an over-sized owner’s suite that overlooks the back yard and a gorgeous ensuite owner’s bath with free-standing tub. There are two additional bedrooms on the main level along with an office tucked away and perfect for the business professionals who work from home and need a quiet retreat. The second floor features a 4th bedroom, full bath, and a game room! There is ample room for relaxing and entertaining in your new home!




