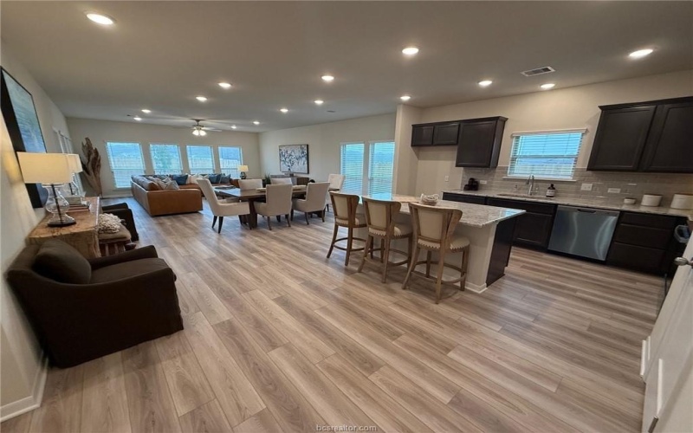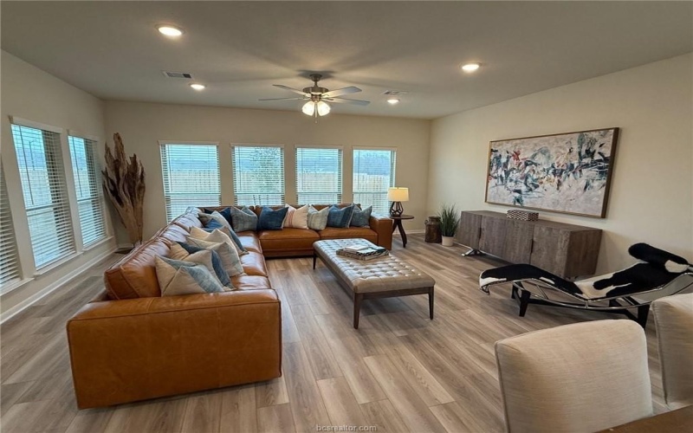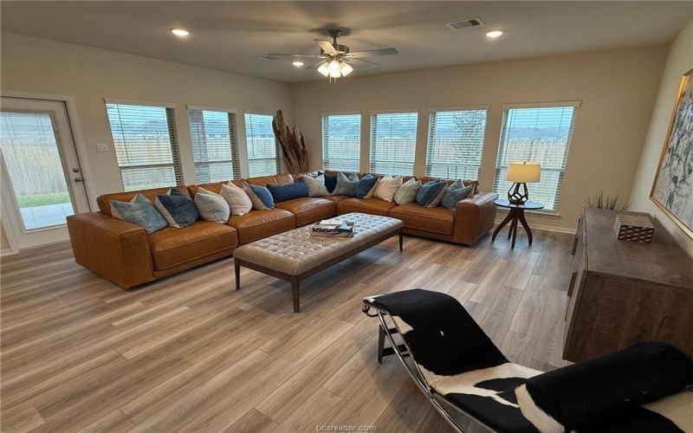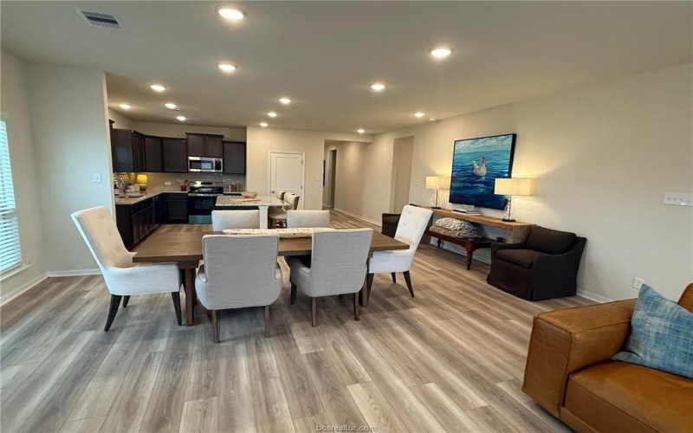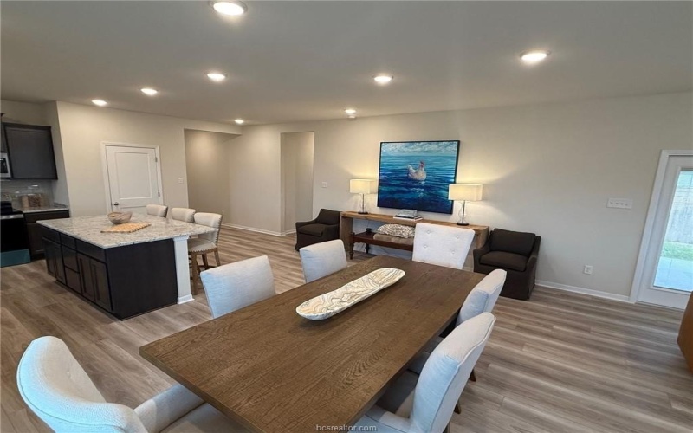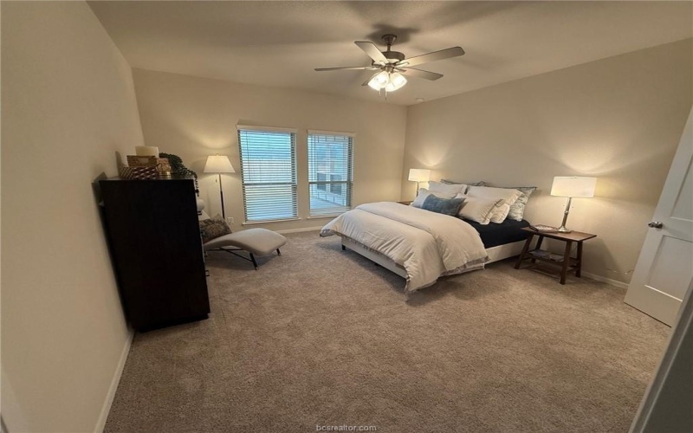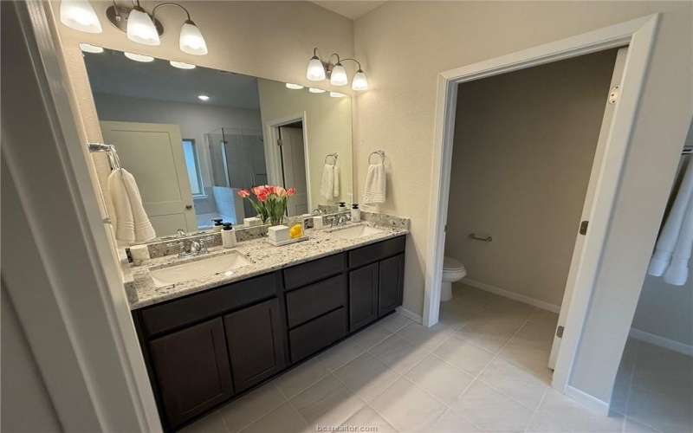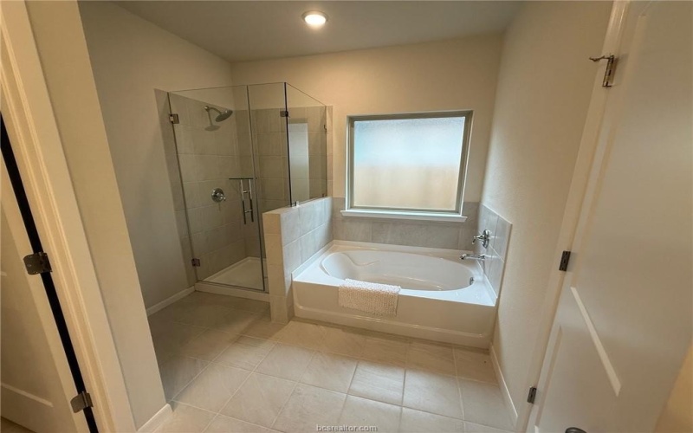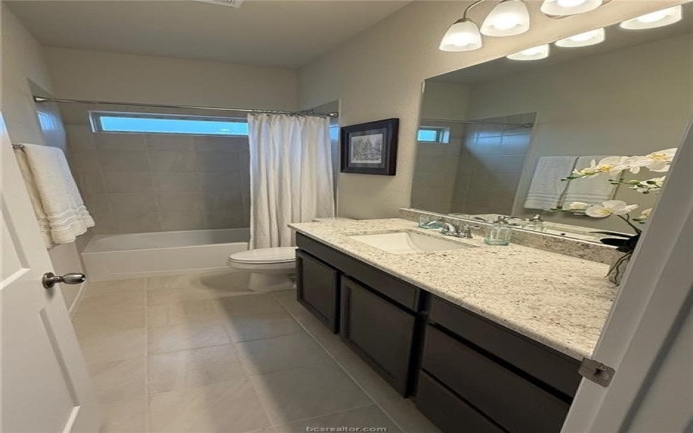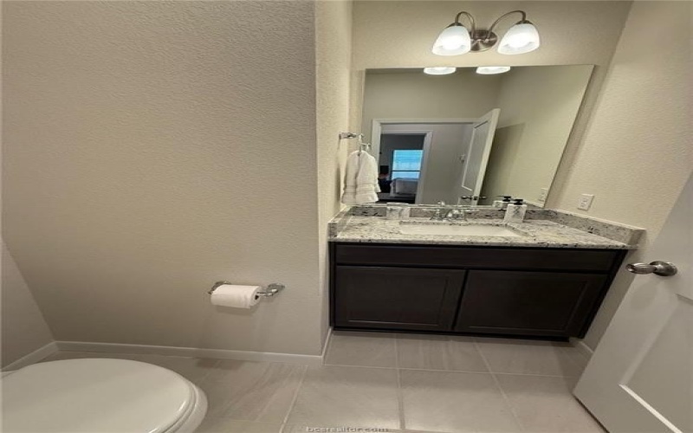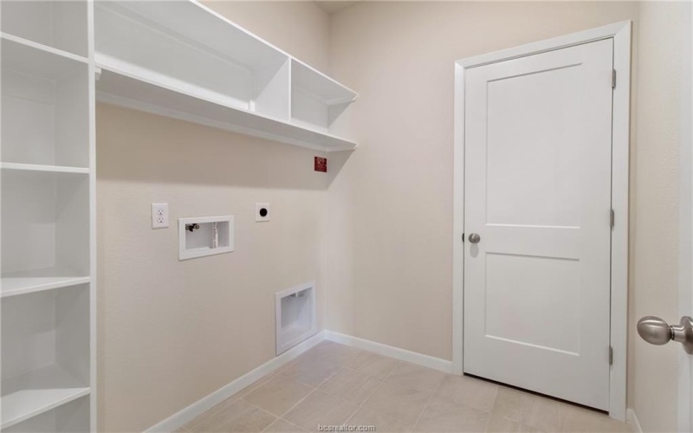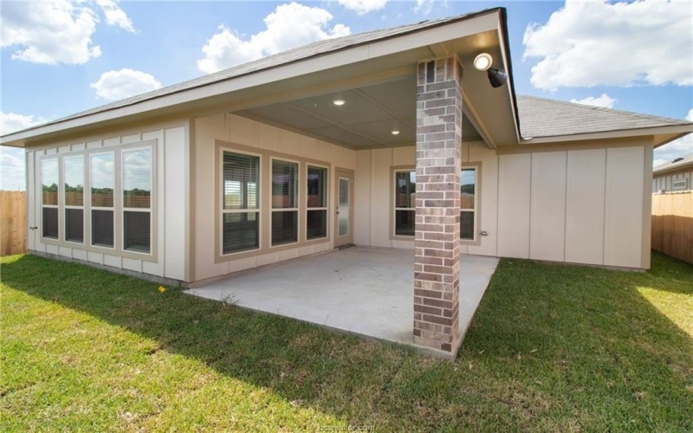$387,165
6303 Raleigh Drive, College Station, TX 77845
Residential
Last update date 2025-07-01 12:03:19
4
Beds
2
Baths
1,996sqft
-
Build in 2025
-
Lot Size 0.13 Acre
-
Property Type Residential
- loc
MLS # 25001105
-
Days on Market 66 Days
-
Bedrooms 4
-
Full Baths 2
-
Square Feet 1,996 Sq Ft
Description
The Denver floor plan features 4 bedroom and 2.5 bathrooms, wide-open sightlines between kitchen, living, and dining. The primary bedroom is quite large with a garden tub, walk-in shower, and a large walk-in closet. The large-covered patio opens to a fenced backyard with a sprinkler system and full sod. Tons of upgrades and features like blinds on all the windows, recessed lighting, zoned HVAC system, and much, much more including incentives for buyers. This home is still under construction. The finished pictures are of a similar model.
Address
- MLS #: 25001105
- Property Type: Residential
- List Price: $387,165
- Listing Status: Active
- Street Name: 6303 Raleigh Drive
- City: College Station
- State: TX
- Zip Code: 77845
Interior
- Bedrooms: 4
- Full Baths: 2
- Half Baths: 1
General Information
- Year Built: 2025
- Square Feet: 1,996 Sq Ft
- Accessible/Adaptive Home: No
- List Agent Full Name: Clay Lee
- Office Name: CENTURY 21 Integra
- Office Phone Number: 9797642100
- Last Refresh: 06.10.2025
- ListingURL: Listing Website
- Disclaimer: Copyright © 2025 Bryan-College Station Regional MLS. All rights reserved. All information provided by the listing agent/broker is deemed reliable but is not guaranteed and should be independently verified.
Lot/Land
- Lot Size: 0.13 Acre
Walkscore
-
Walk Score 1
-
Bike Score 24
What is Nearby
Mortgage Calculator






















