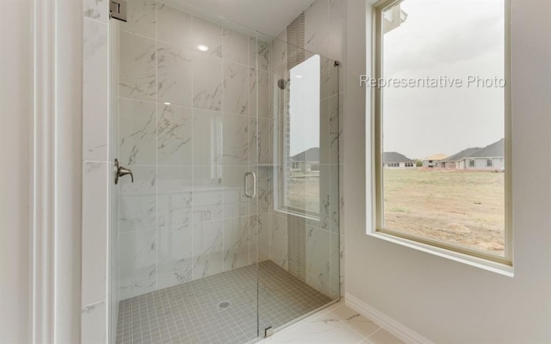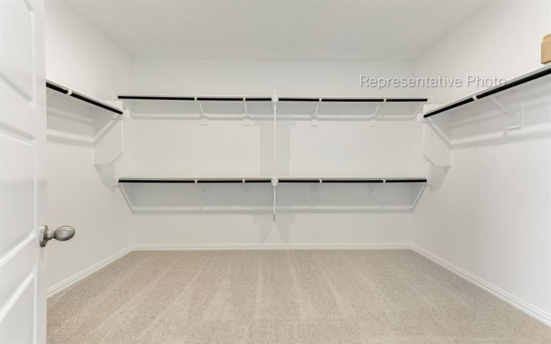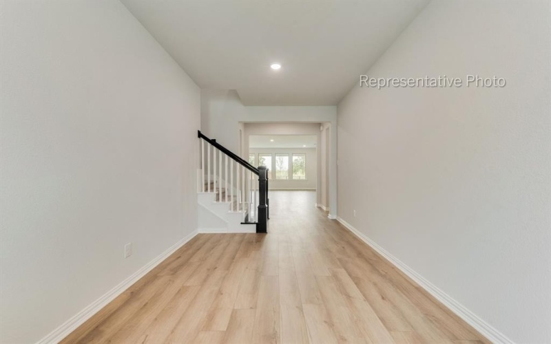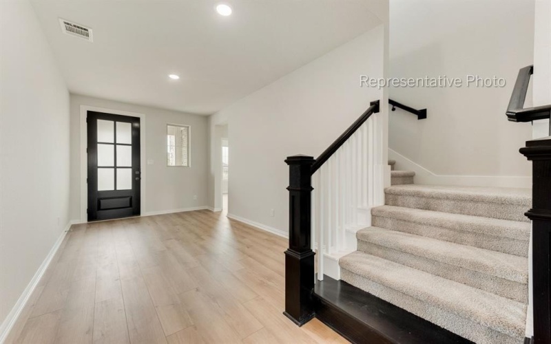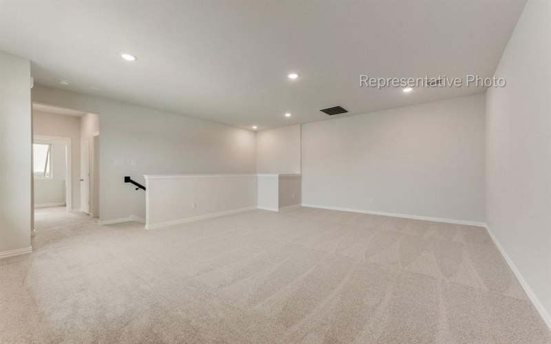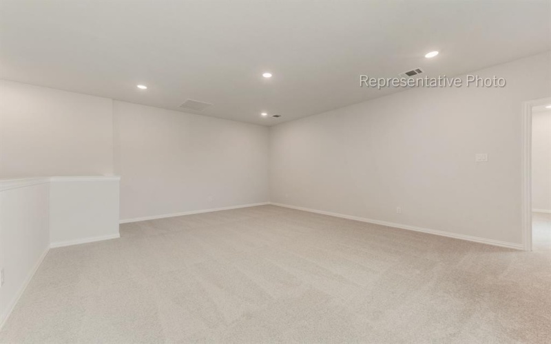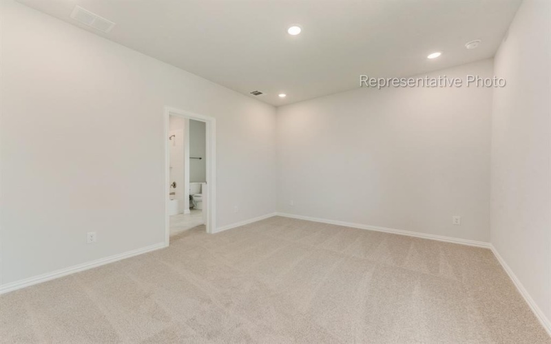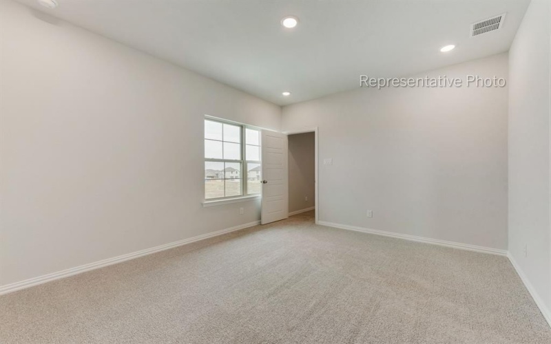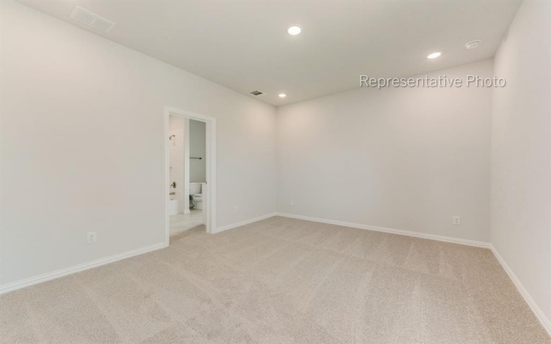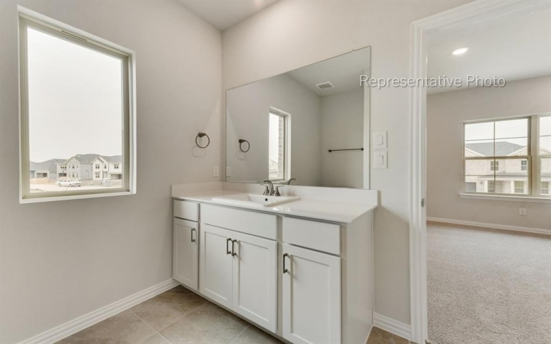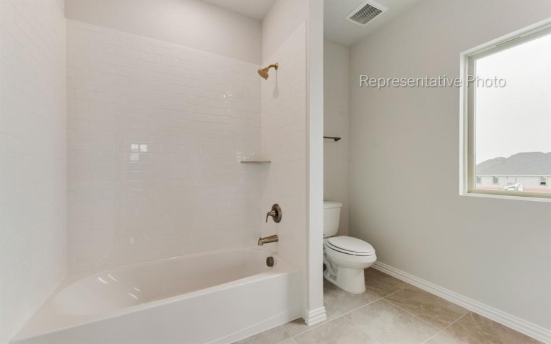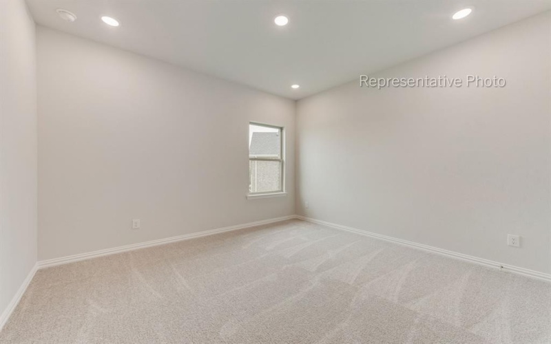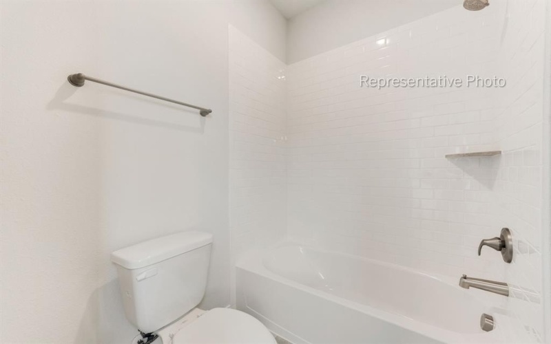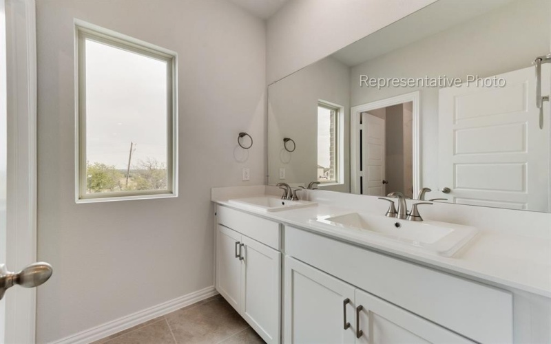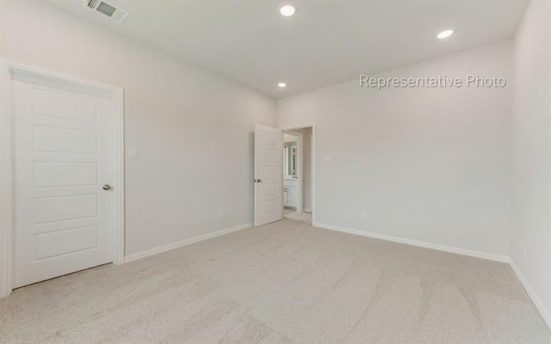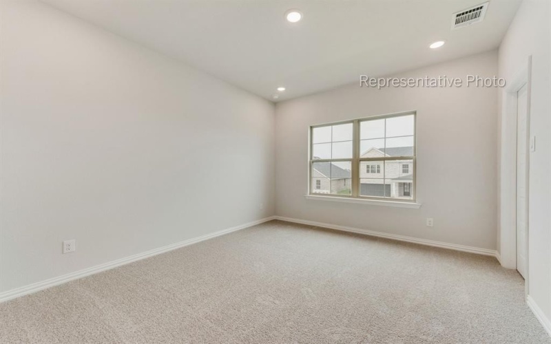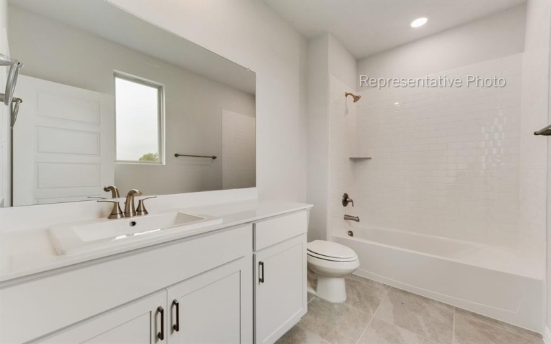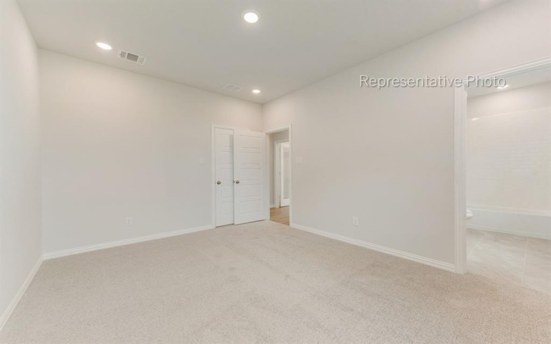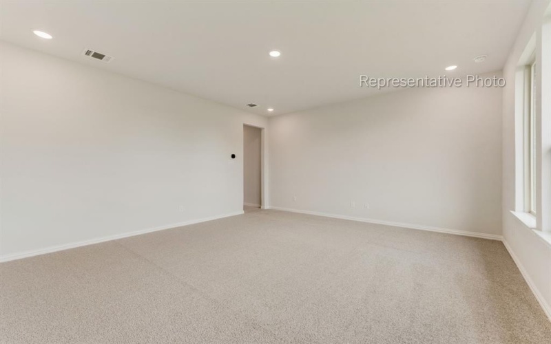15029 Pizarro Court, Little Elm, TX 75068
-
Build in 2025
-
Lot Size 0.26 Acre
-
Property Type Residential
- loc
MLS # 20978322
-
Days on Market 10 Days
-
Bedrooms 5
-
Full Baths 4
-
Square Feet 3,708 Sq Ft
THIS STUNNING HOME IN VALENCIA ON THE LAKE, SITS ON ONE QUARTER OF AN ACRE, ON A CUL-DE-SAC AND BACKS TO A GREENBELT! Imagine relaxing evenings on your covered patio, overlooking the serene greenbelt. Welcome to the Mykonos floor plan, offering ample space with 5 bedrooms and 4.5 baths. The first level features a chef’s dream kitchen with a large island for casual dining, a butler’s pantry, a spacious walk-in pantry, and abundant cabinet and counter space. The sun-drenched living area boasts an electric fireplace and a wall of windows framing the outdoor oasis. A private primary suite is tucked away at the rear, featuring his-and-her vanities, a luxurious walk-in shower, and a massive walk-in closet. A convenient guest suite with private bath and walk-in closet is located on the opposite end. The flexible bonus room adapts to your needs – perfect for a home office or gym. Upstairs, find bedrooms 3 and 4 sharing a full bath, while bedroom 5 enjoys an ensuite bath and walk-in closet. The large game room is ideal for family fun or movie nights. This ENERGY STAR® certified home features energy-efficient Whirlpool® appliances and an Ecobee smart thermostat, offering both comfort and savings.
- MLS #: 20978322
- Property Type: Residential
- List Price: $816,176
- Listing Status: Active
- Street Name: 15029 Pizarro Court
- City: Little Elm
- State: TX
- Zip Code: 75068
- Directions: From I-35E N exit 2181 Swisher Rd, go 9.9 miles to Little Elm Pkwy, go Right to 423, go Left to Rockhill Pkwy, to Left on Doe Creek to Right on Valencia to Left on Palmera to Right on Corbera to Left on Alfafar to Left on Burriana Court. Model Home located at Model home located at 15004 Casinos Dr.
- Bedrooms: 5
- Full Baths: 4
- Half Baths: 1
- Year Built: 2025
- Square Feet: 3,708 Sq Ft
- Elementary School: Lakeview
- Accessible/Adaptive Home: No
- List Agent Full Name: Karla Davis
- Office Name: Pinnacle Realty Advisors
- Office Phone Number: 9723385441
- Listing Agent License Number: 0473068
- Last Refresh: 06.25.2025
- ListingURL: Listing Website
- Disclaimer: Copyright © 2025 North Texas Real Estate Information Systems, Inc. All rights reserved. All information provided by the listing agent/broker is deemed reliable but is not guaranteed and should be independently verified.
- Lot Size: 0.26 Acre
-
Walk Score -
-
Bike Score 23






















