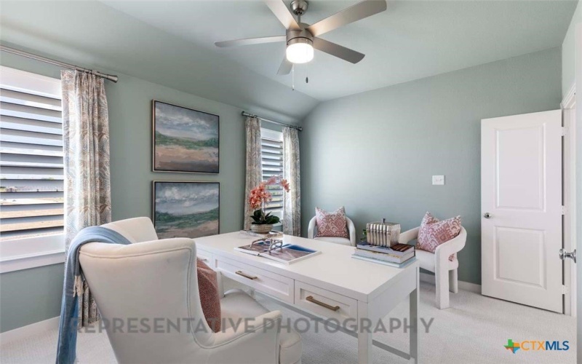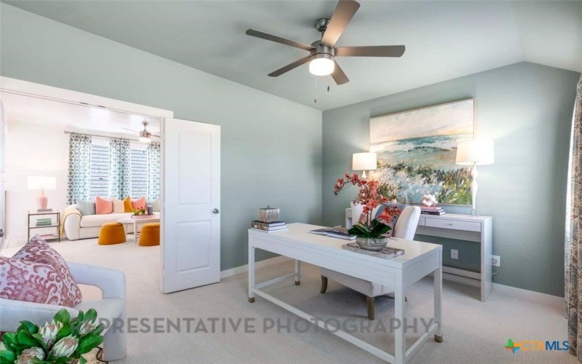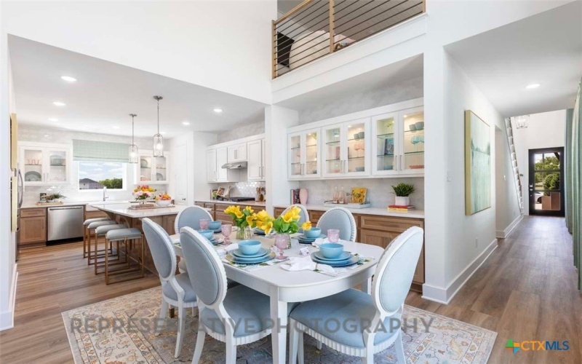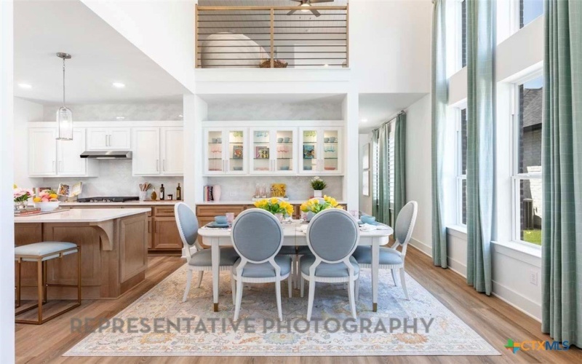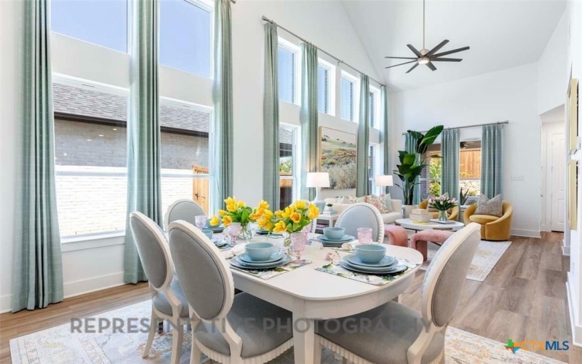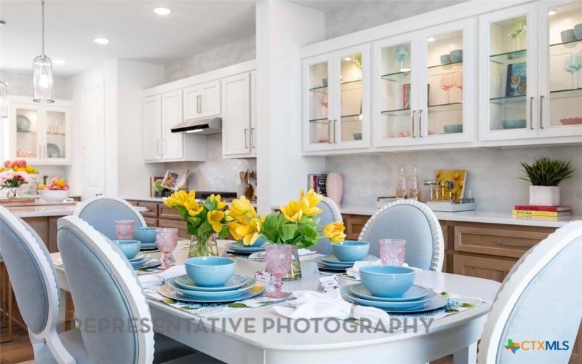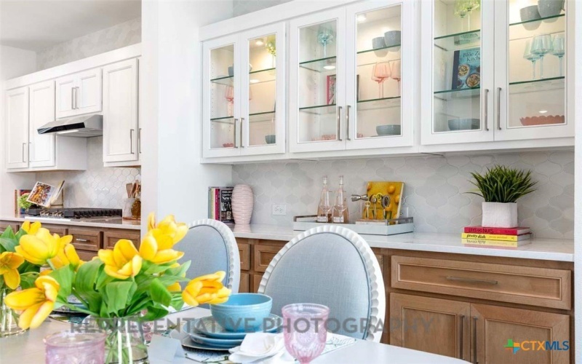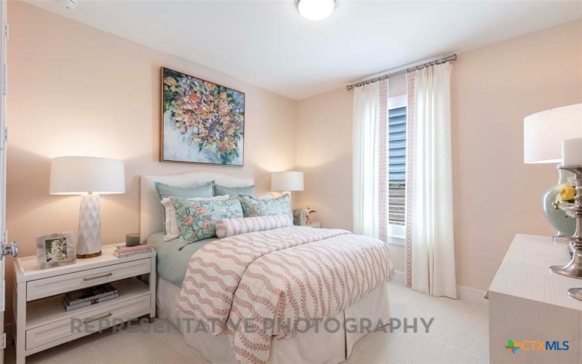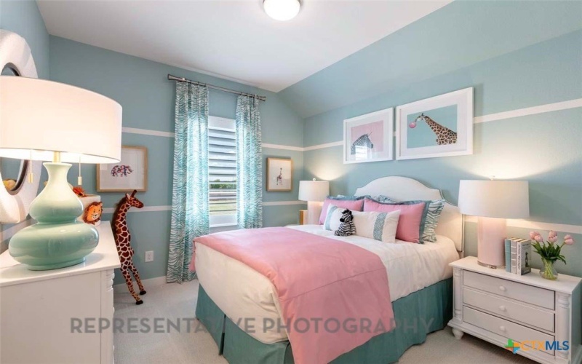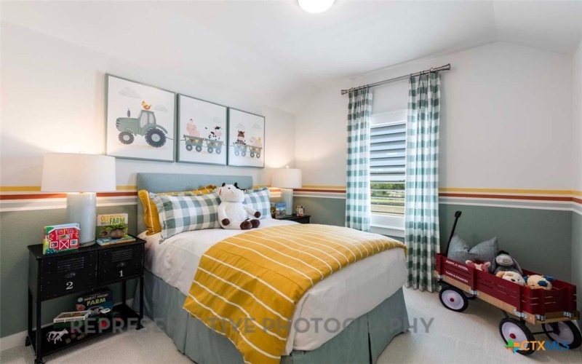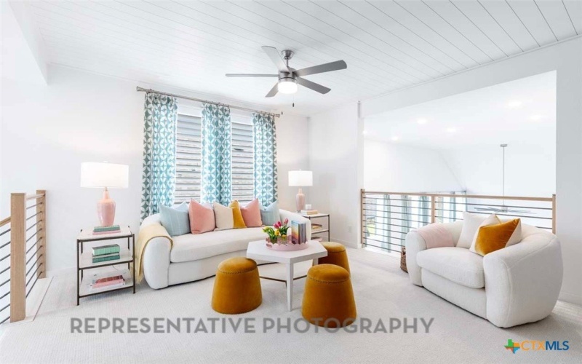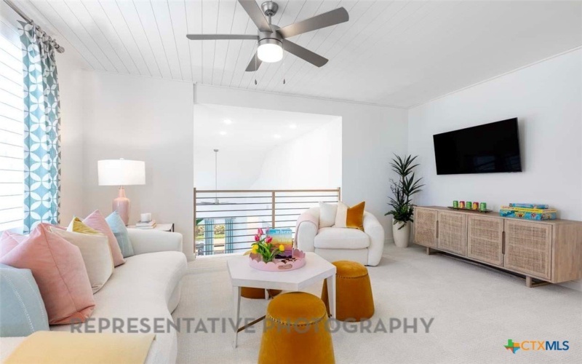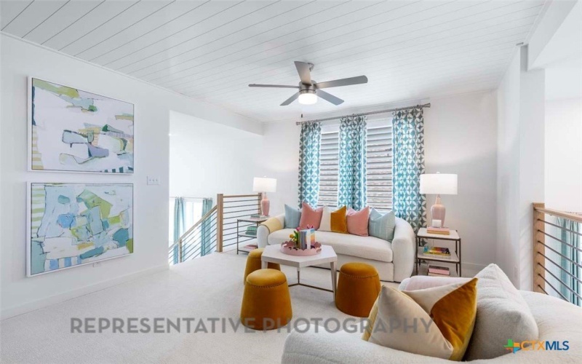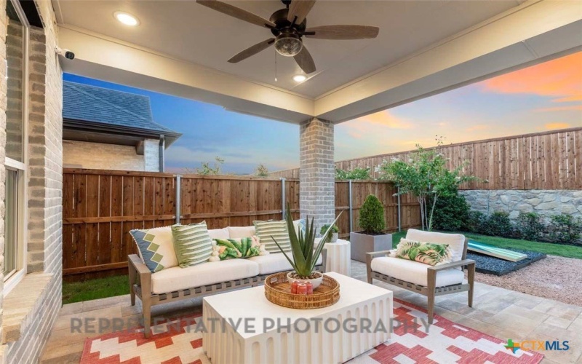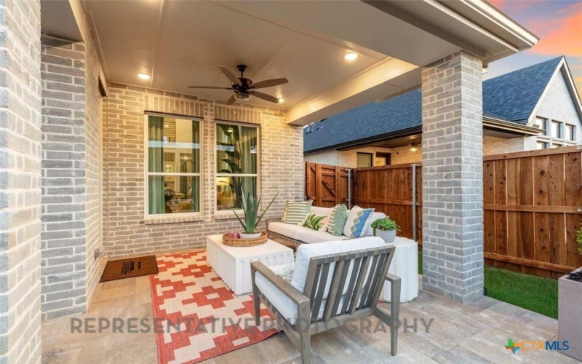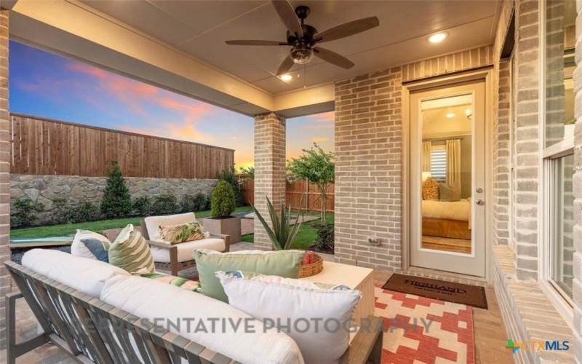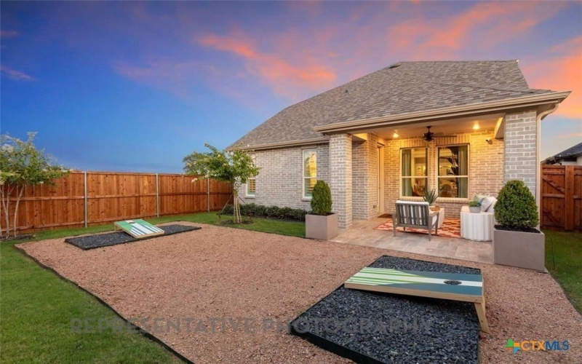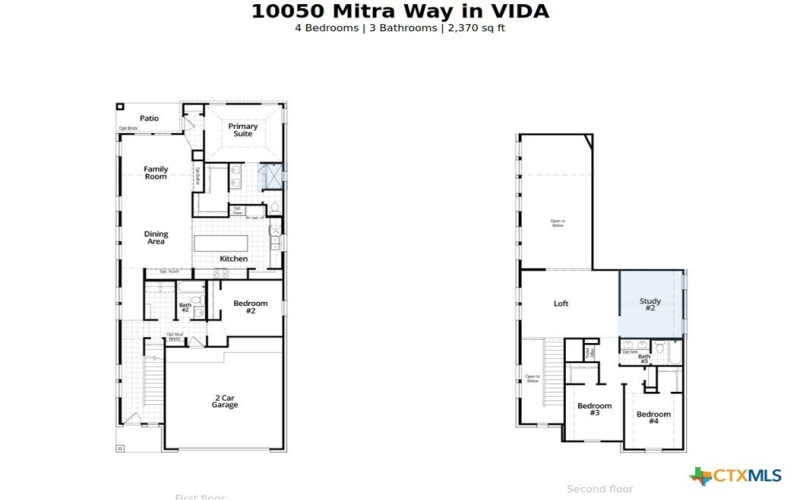10050 Mitra Way, San Antonio, TX 78224
-
Build in 2025
-
Lot Size 0.13 Acre
-
Property Type Residential
- loc
MLS # 584311
-
Days on Market 8 Days
-
Bedrooms 4
-
Full Baths 3
-
Square Feet 2,370 Sq Ft
The Angelico plan is a thoughtfully designed single-story home that perfectly blends comfort, functionality, and style. Offering approximately 1,600–1,700 square feet, this layout features 4 bedrooms, 3 bathrooms, and a 2-car garage.
Step inside and you’re welcomed by a spacious, open-concept living area where the kitchen, dining, and family room flow seamlessly—perfect for entertaining or spending quality time with loved ones. The kitchen boasts a large center island, walk-in pantry, and modern finishes that elevate everyday living.
The primary suite is tucked away for privacy and includes a luxurious en-suite bathroom with dual sinks, a walk-in shower, and a generous walk-in closet. Secondary bedrooms are thoughtfully positioned near a full bath and offer comfort and flexibility.
With options for upgrades such as extended outdoor living spaces or enhanced interior finishes, the Angelico plan delivers both value and versatility—crafted with Highland Homes’ signature attention to detail.
- MLS #: 584311
- Property Type: Residential
- List Price: $474,167
- Listing Status: Active
- Street Name: 10050 Mitra Way
- City: San Antonio
- State: TX
- Zip Code: 78224
- Directions: Exit 48 toward S Zarzamora St Left on S Zarzamora St Left on Mitra Way Model will be on your right
- Bedrooms: 4
- Full Baths: 3
- Year Built: 2025
- Square Feet: 2,370 Sq Ft
- Accessible/Adaptive Home: No
- List Agent Full Name: Dina Verteramo
- Office Name: Dina Verteramo- Independent
- Office Phone Number: 9723647504
- Listing Agent License Number: 0523468
- Last Refresh: 06.23.2025
- ListingURL: Listing Website
- Disclaimer: Copyright © 2025 Central Texas Multiple Listing Service. All rights reserved. All information provided by the listing agent/broker is deemed reliable but is not guaranteed and should be independently verified.
- Sewer Provider: Public Sewer
- Lot Size: 0.13 Acre
-
Transit Score -
-
Walk Score 1
-
Bike Score 26






















