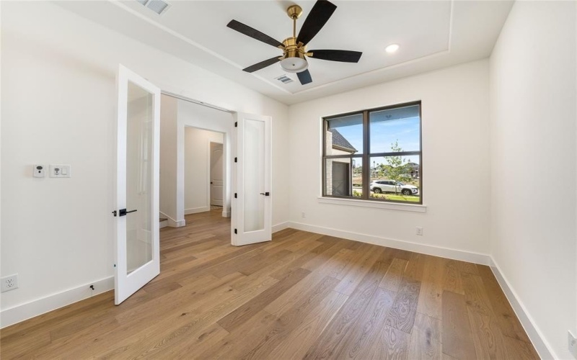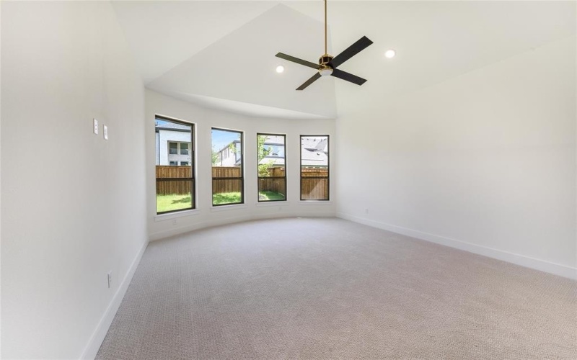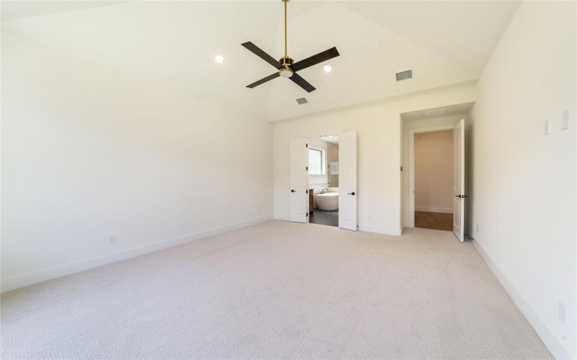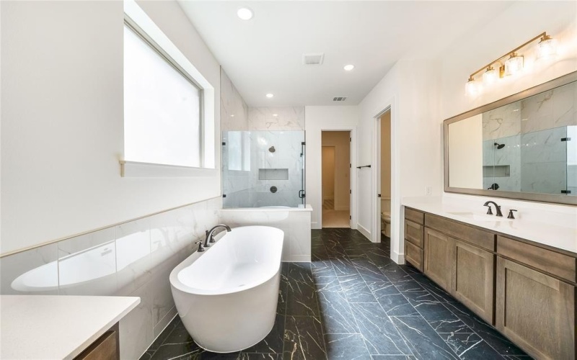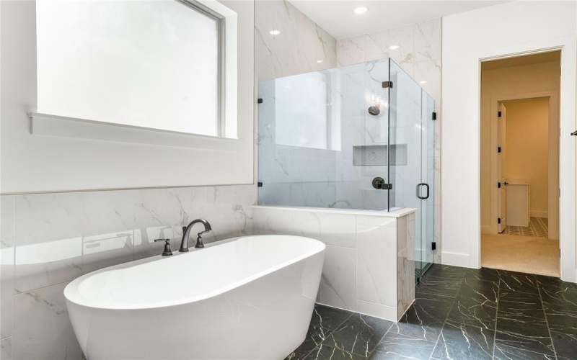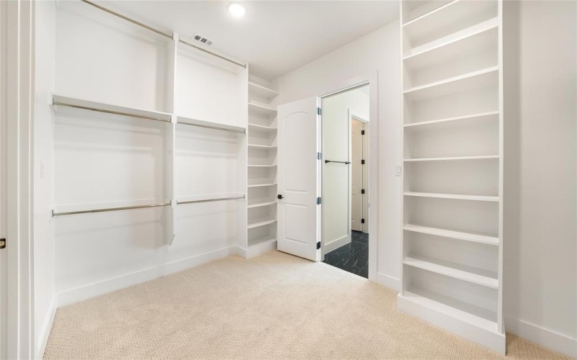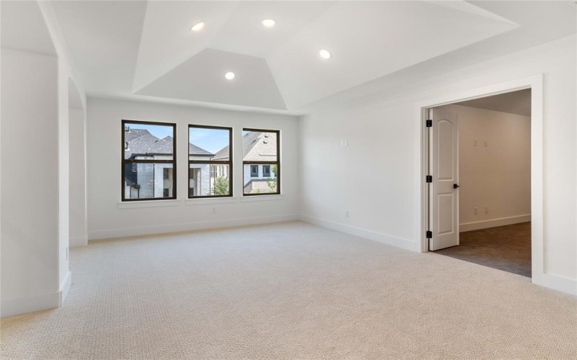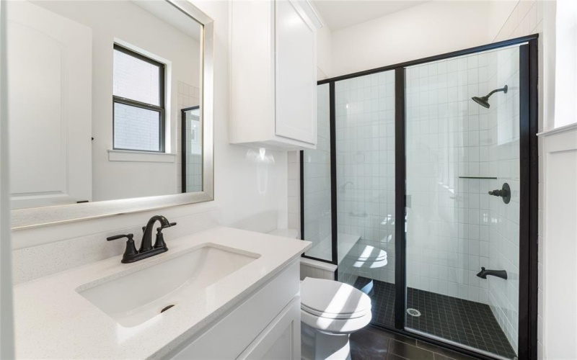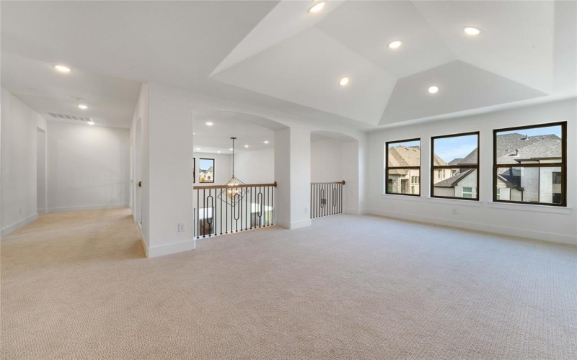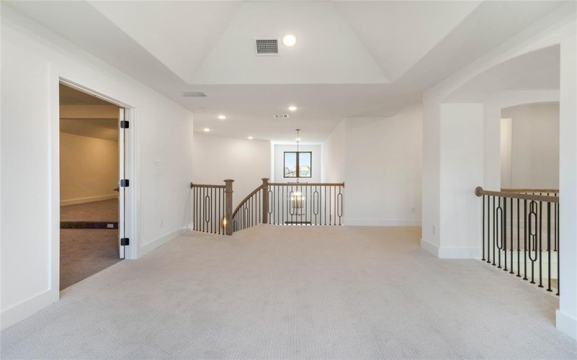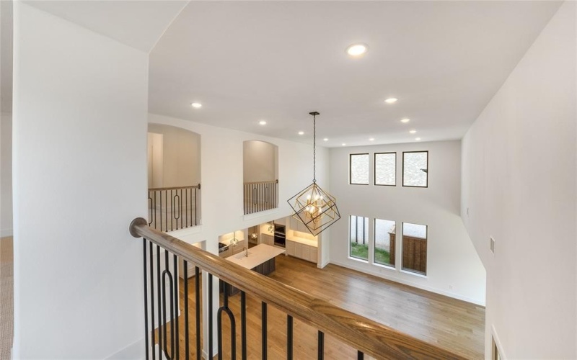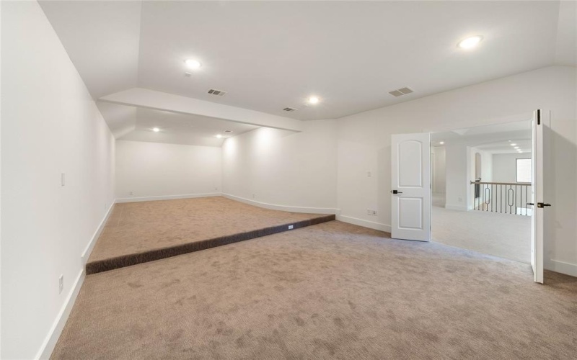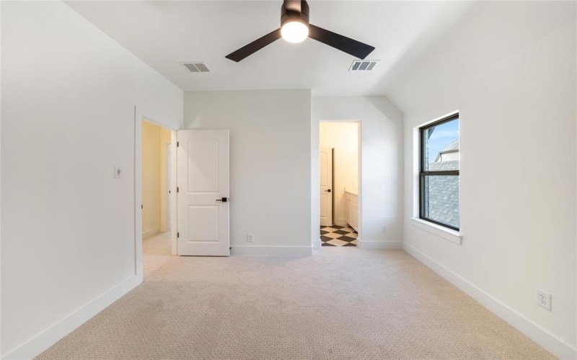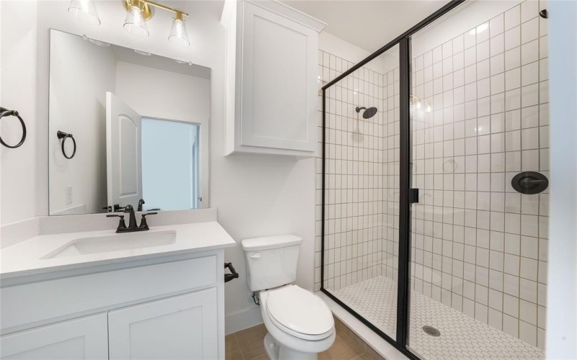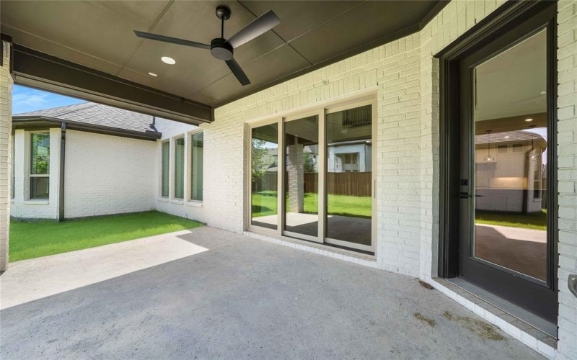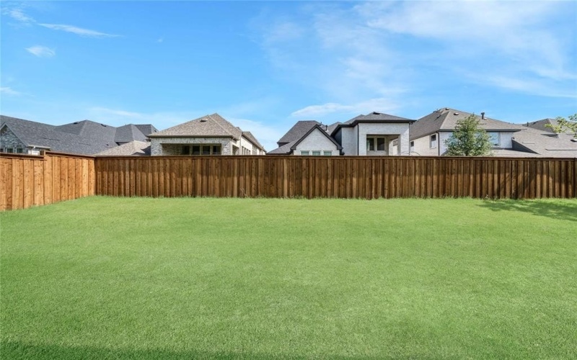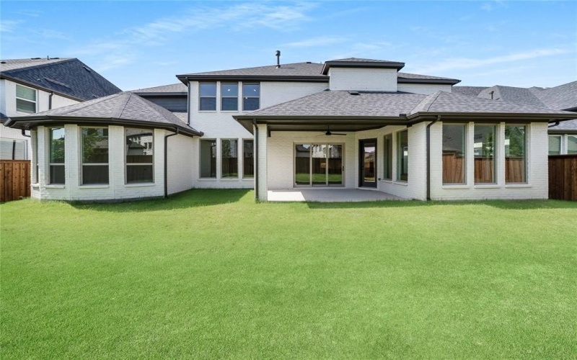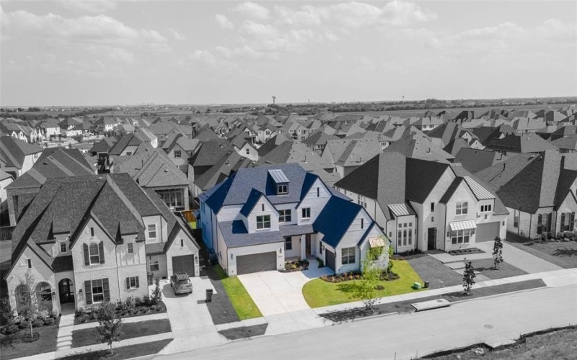3916 Sunrise Lane, Prosper, TX 75078
-
Build in 2025
-
Lot Size 0.21 Acre
-
Property Type Residential
- loc
MLS # 20976265
-
Days on Market 9 Days
-
Bedrooms 5
-
Full Baths 4
-
Square Feet 4,882 Sq Ft
Step into unmatched elegance w this brand-new, never-lived-in North-facing Tradition Home filled w upgrades, perfectly positioned across from Mosaic’s signature lazy river & resort-style amenities. No need to wait to build—this showpiece is move-in ready & designed to impress. Located within the acclaimed Prosper ISD, w the brand-new Virgie Witt Smotherman Elementary and Richland High School. This home sits on an oversized 70-foot lot. Inside, you’re welcomed by a grand two-story entryway featuring hardwood floors, a striking wood & iron spiral staircase, and a statement chandelier that sets the tone for the entire home. The open-concept floor plan boasts soaring ceilings & abundant natural light. A two-story living room centers around a stunning dual-sided fireplace w rich wood trim, shared with the adjacent formal dining space—ideal for hosting elegant gatherings. Glass slider doors lead to a large covered patio & a pool-sized backyard, making indoor-outdoor living a breeze. The chef’s kitchen is an entertainer’s dream, complete w a spacious island, designer pendant lighting, & top-of-the-line finishes. A private study w glass French doors offers a quiet retreat for working. The layout is ideal w two bedrooms located on the first floor, including a luxurious guest suite with an ensuite bathroom and an incredible primary retreat that feels like a high-end resort. The primary suite showcases a freestanding soaking tub, a spa-style walk-in shower, and a generously sized walk-in closet.
Upstairs, you’ll find a massive game room and an impressive 32-foot deep media room, perfect for multi-level theater seating. Each of the upstairs bedrooms features its ensuite bathroom. This light-filled home blends functionality with luxury at every turn. Residents of Mosaic enjoy access to exceptional community amenities, including a pool, lazy river, fishing pond with pier, fitness center, hike and bike trails, the Treehouse Tower, and a vibrant amenity center—all with no MUD tax.
- MLS #: 20976265
- Property Type: Residential
- List Price: $1,349,900
- Listing Status: Active
- Street Name: 3916 Sunrise Lane
- City: Prosper
- State: TX
- Zip Code: 75078
- Directions: From Dallas North Tollway N, Merge on to S Dallas Pkwy, L on W Frontier, R on Sunrise.
- Bedrooms: 5
- Full Baths: 4
- Half Baths: 1
- Year Built: 2025
- Square Feet: 4,882 Sq Ft
- Elementary School: Joyce Hall
- Accessible/Adaptive Home: No
- List Agent Full Name: Christie Cannon
- Office Name: Keller Williams Frisco Stars
- Office Phone Number: 9727129898
- Listing Agent License Number: 0456906
- Last Refresh: 06.28.2025
- ListingURL: Listing Website
- Disclaimer: Copyright © 2025 North Texas Real Estate Information Systems, Inc. All rights reserved. All information provided by the listing agent/broker is deemed reliable but is not guaranteed and should be independently verified.
- Lot Size: 0.21 Acre
-
Walk Score -
-
Bike Score 25






















