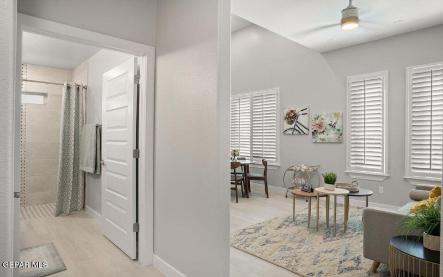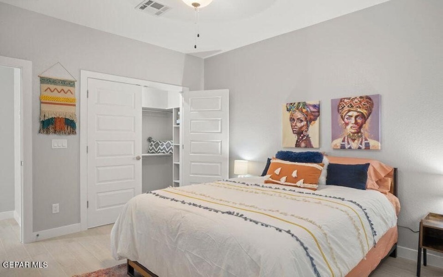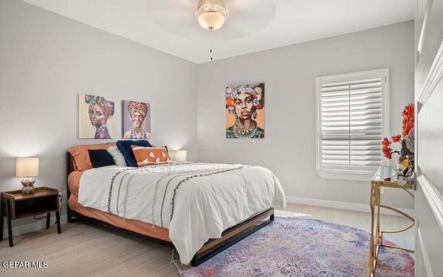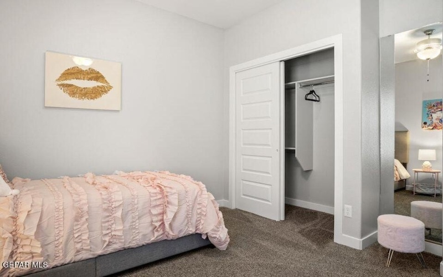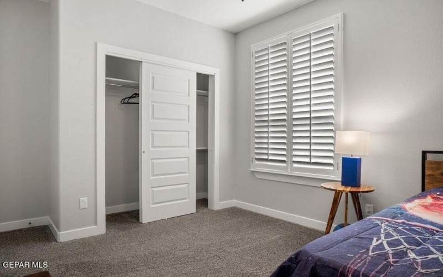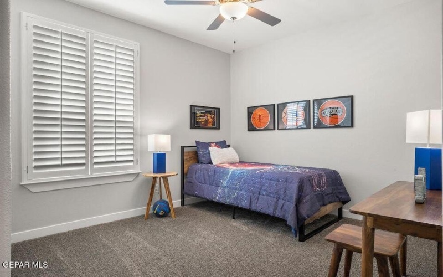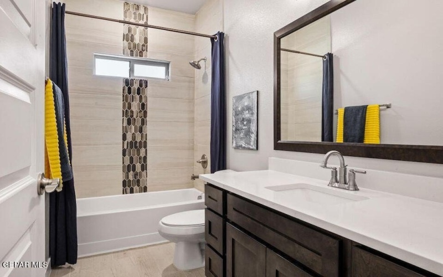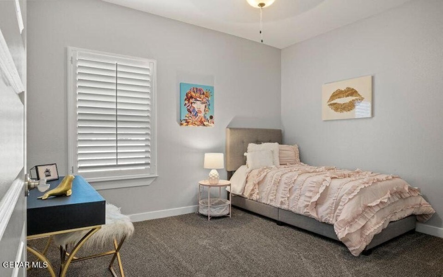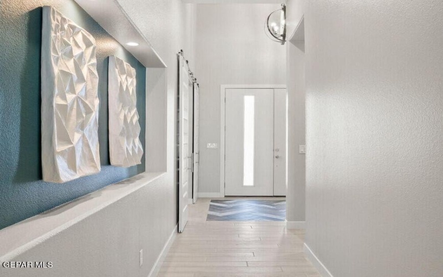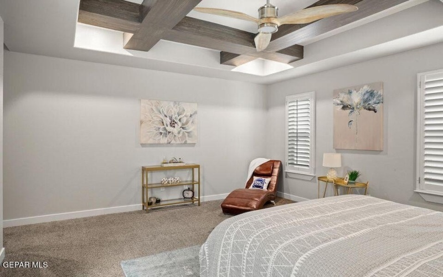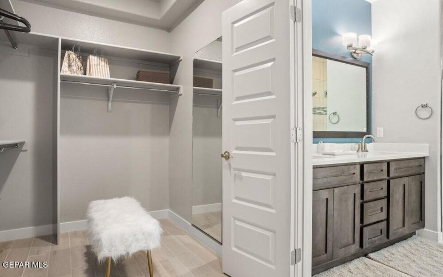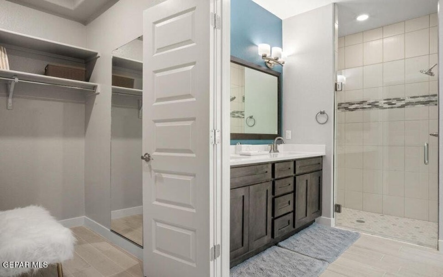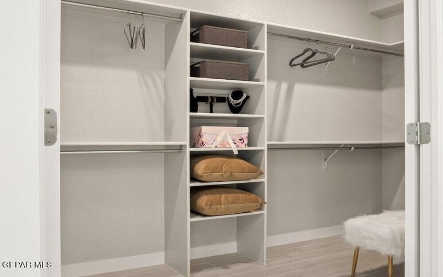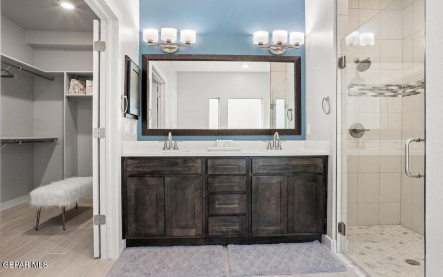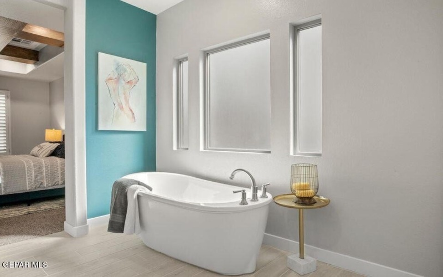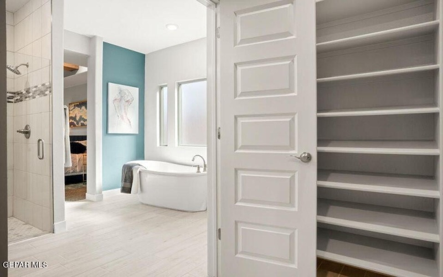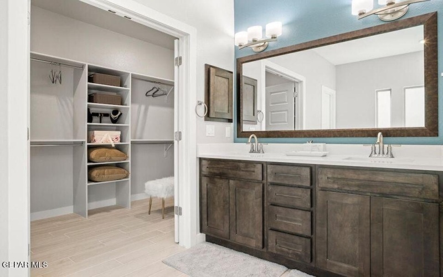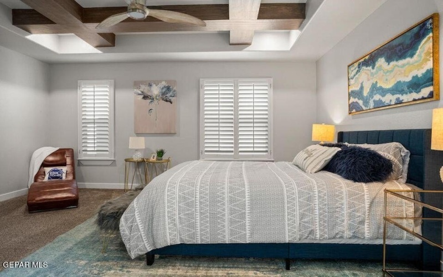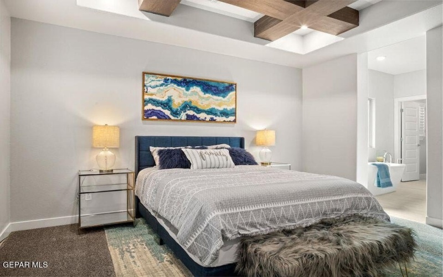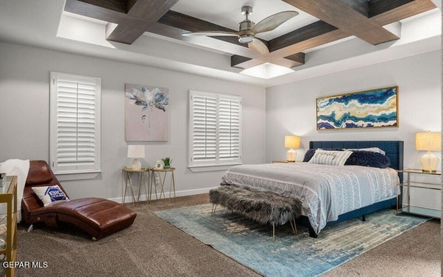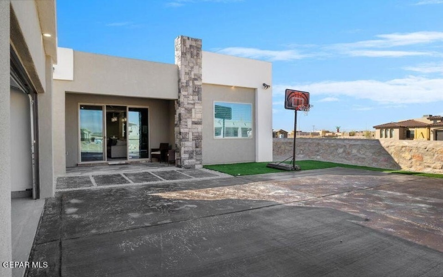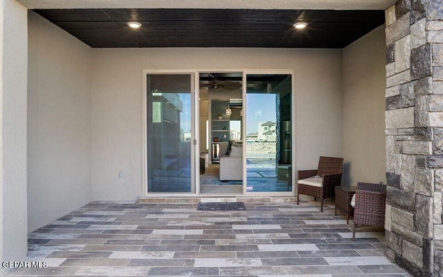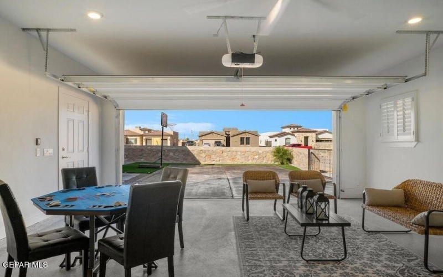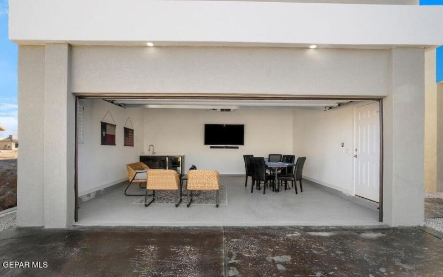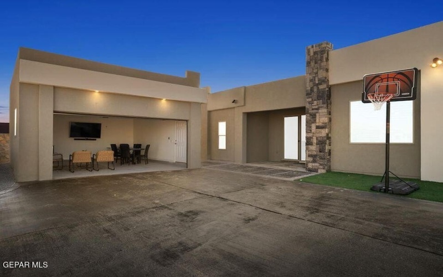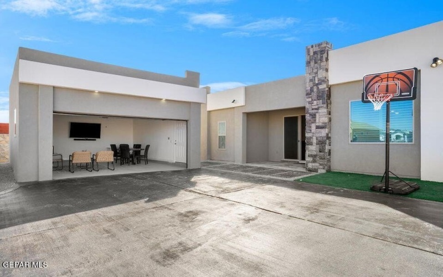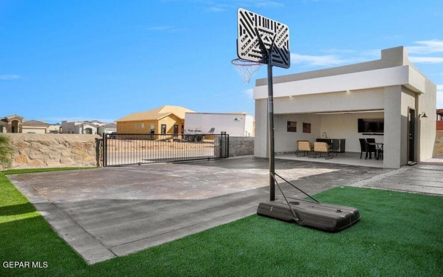2300 Mike Price Dr., El Paso, TX 79938
-
Build in 2025
-
Lot Size 0.13 Acre
-
Property Type Residential
- loc
MLS # 924862
-
Days on Market 16 Days
-
Bedrooms 5
-
Full Baths 3
-
Square Feet 2,405 Sq Ft
Experience luxury and thoughtful design in the 2,405 sq ft New Hampshire TRN floor plan. This home offers 2 main suites, 3 full baths, a pre-wired flex/theater room, and high-end finishes throughout. Enjoy 9′ ceilings, faux wood beams, a modern electric fireplace, and custom wood shutters. The gourmet kitchen features tall upper cabinets, stainless steel appliances, a 36” cooktop, quartz or granite counters, a farmhouse sink, beverage fridge, and under-cabinet lighting. The primary suite includes a free-standing tub, double shower heads, and a frameless glass shower door. Energy Star Certified with a tankless water heater, upgraded insulation, and a 14 SEER A/C unit. Exterior perks include a 16′ wrought iron rolling gate, epoxy garage floor, front courtyard, rock landscaping, and decorative stone accents. Built by BIC Homes – style, space, and quality you can feel.
- MLS #: 924862
- Property Type: Residential
- List Price: $445,950
- Listing Status: Active
- Street Name: 2300 Mike Price Dr.
- City: El Paso
- State: TX
- Zip Code: 79938
- Bedrooms: 5
- Full Baths: 3
- Year Built: 2025
- Square Feet: 2,405 Sq Ft
- High School: Pebble Hills
- Elementary School: Sgt Jose F Carrasco
- Middle School: Sunridge
- Accessible/Adaptive Home: No
- List Agent Full Name: Osvaldo Reza
- Office Name: Revolve Realty, LLC
- Office Phone Number: 9155009549
- Listing Agent License Number: 0702256
- Last Refresh: 06.25.2025
- Disclaimer: Copyright © 2025 Greater El Paso Association of Realtors. All rights reserved. All information provided by the listing agent/broker is deemed reliable but is not guaranteed and should be independently verified.
- Lot Size: 0.13 Acre
-
Transit Score -
-
Walk Score 5
-
Bike Score 25






















