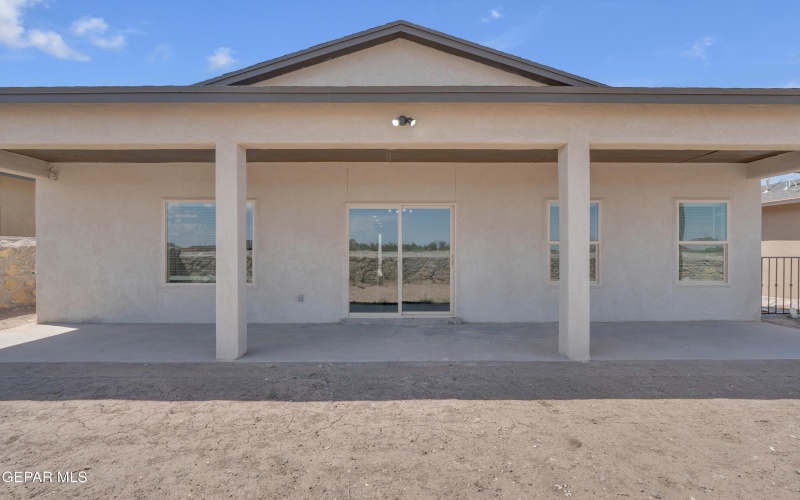13913 Madero Drive, El Paso, TX 79928
-
Build in 2025
-
Lot Size 0.14 Acre
-
Property Type Residential
- loc
MLS # 924833
-
Days on Market 16 Days
-
Bedrooms 4
-
Full Baths 2
-
Square Feet 2,044 Sq Ft
Welcome to the Westbrook Plan by BIC Homes – a thoughtfully designed 2,044 sq ft home offering 4 bedrooms, 2.5 baths, and high-end finishes throughout. Features include 9′ ceilings, ceramic tile in main areas, carpet in bedrooms, and crown-molded cabinetry with a built-in wine rack. The gourmet kitchen boasts quartz or granite countertops, a 5-burner cooktop, built-in oven, microwave, hood, and walk-in pantry. The owner’s suite includes a tiled shower with glass doors and elongated toilets. All bedrooms and the living room come with ceiling fans. Additional highlights include Energy Star certification, a 14 SEER A/C unit, natural gas tank water heater, low-E vinyl windows, and blown-in insulation. The exterior showcases synthetic stucco, rock or turf landscaping options, and a finished garage with built-in shelves. Stylish, efficient, and move-in ready – this home checks every box.
- MLS #: 924833
- Property Type: Residential
- List Price: $349,950
- Listing Status: Active
- Street Name: 13913 Madero Drive
- City: El Paso
- State: TX
- Zip Code: 79928
- Bedrooms: 4
- Full Baths: 2
- Half Baths: 1
- Year Built: 2025
- Square Feet: 2,044 Sq Ft
- High School: Eastlake
- Elementary School: Dr Sue Shook
- Middle School: Col John O Ensor
- Accessible/Adaptive Home: No
- List Agent Full Name: Osvaldo Reza
- Office Name: Revolve Realty, LLC
- Office Phone Number: 9155009549
- Listing Agent License Number: 0702256
- Last Refresh: 06.25.2025
- Disclaimer: Copyright © 2025 Greater El Paso Association of Realtors. All rights reserved. All information provided by the listing agent/broker is deemed reliable but is not guaranteed and should be independently verified.
- Lot Size: 0.14 Acre
-
Walk Score -
-
Bike Score 28






















