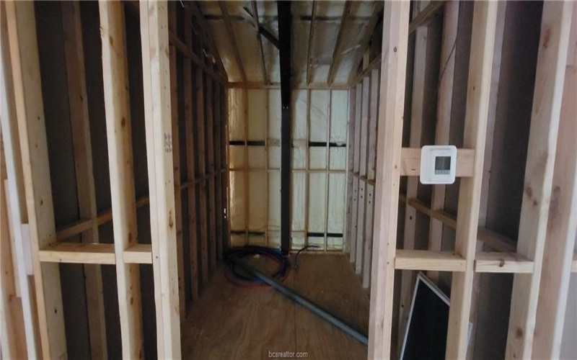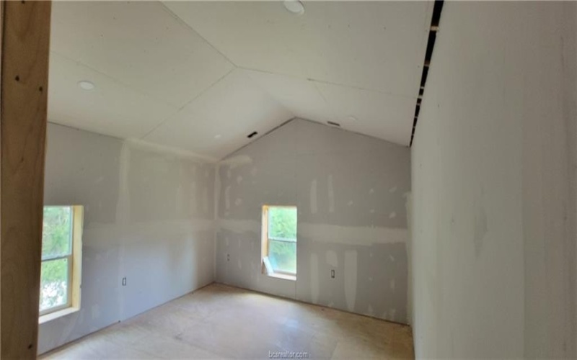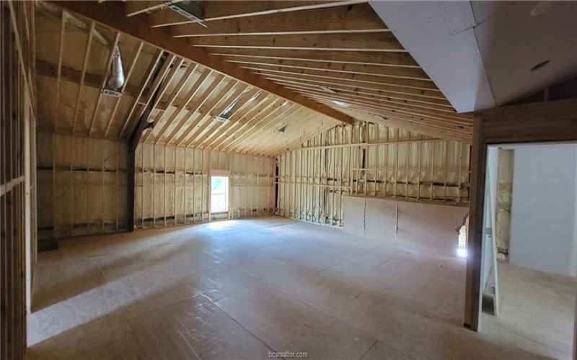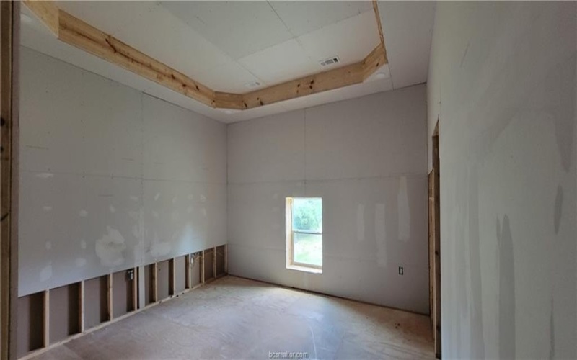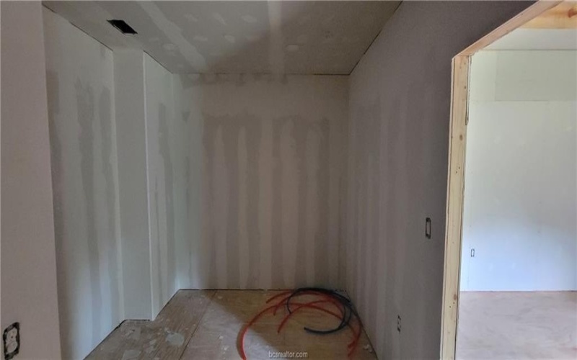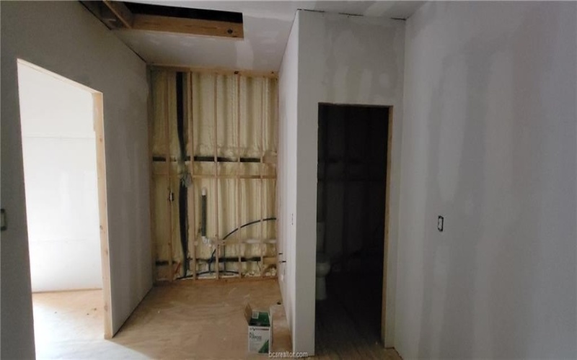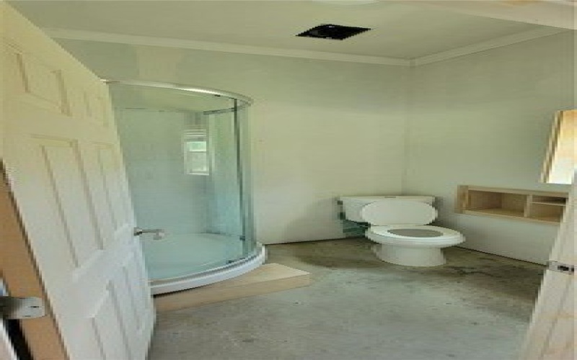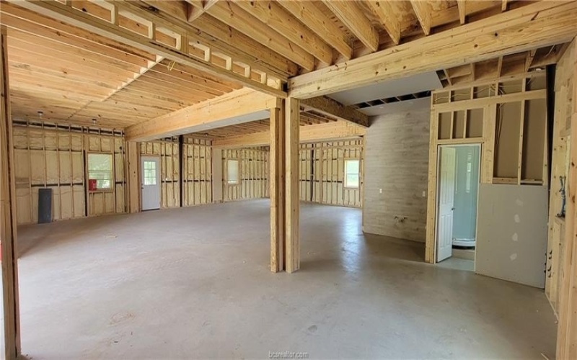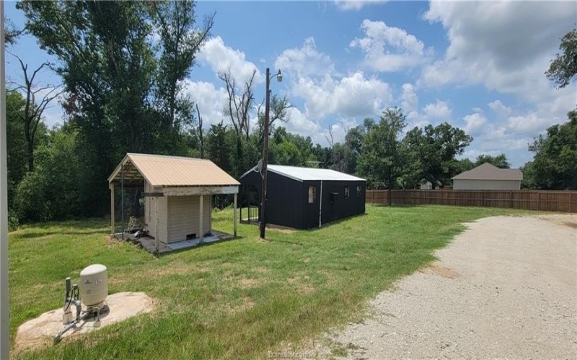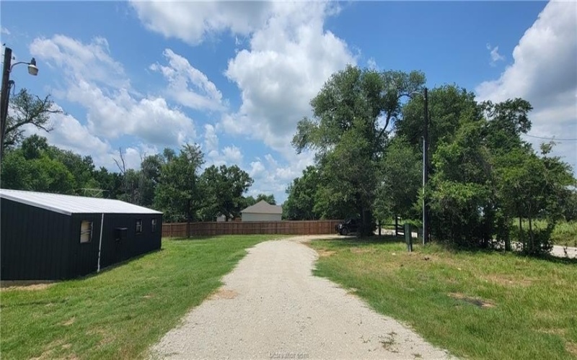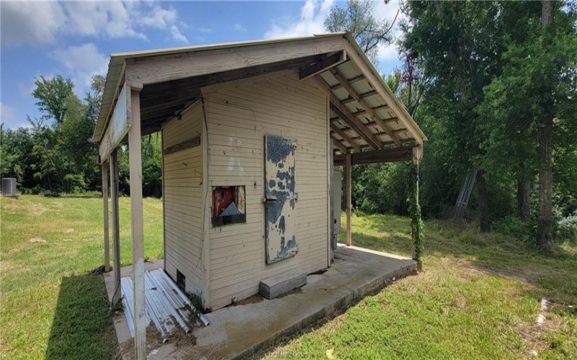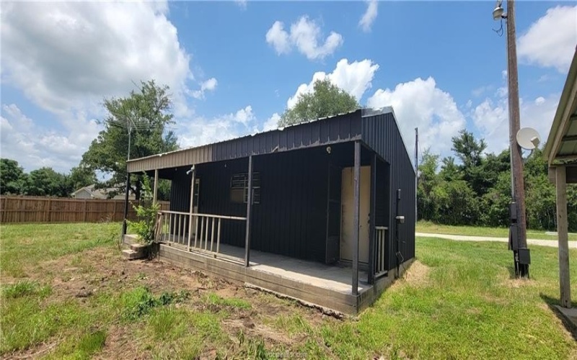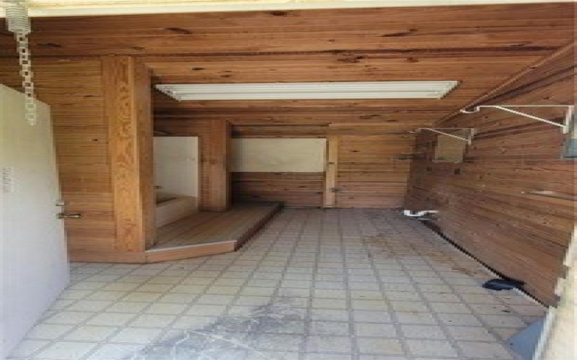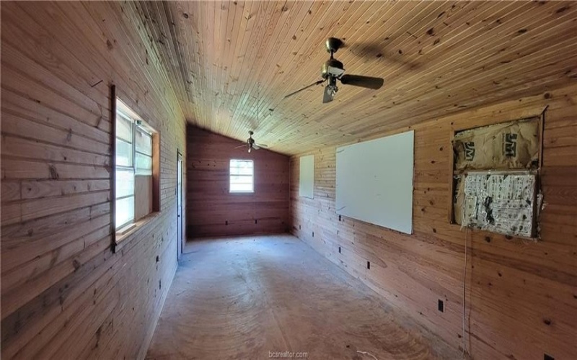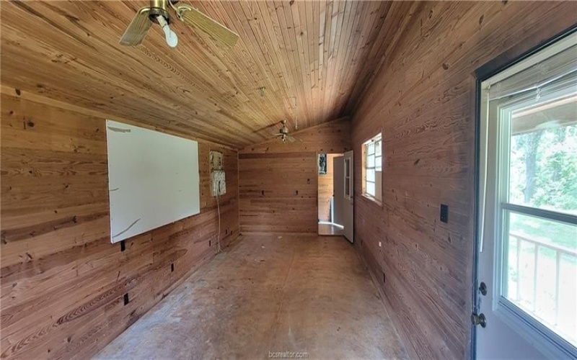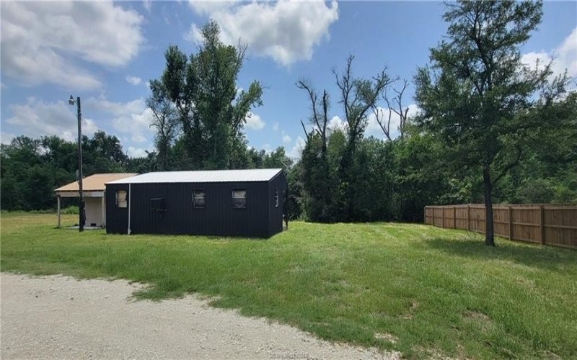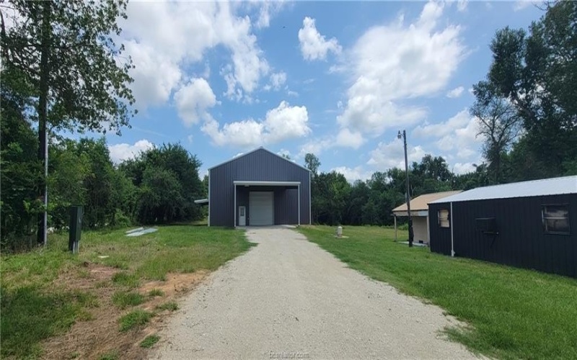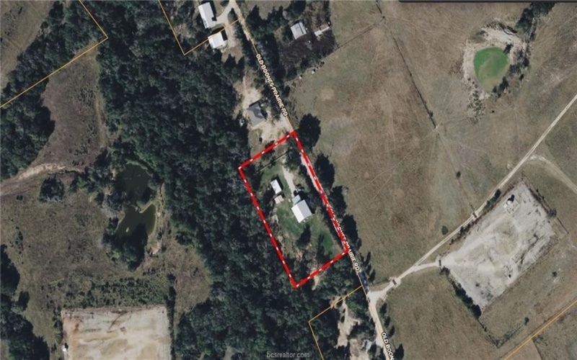$349,900
5135 Old Boone Prairie Road, Franklin, TX 77856
Residential
Last update date 2025-07-04 12:03:14
3
Beds
3
Baths
2,740sqft
-
Build in 2024
-
Lot Size 2 Acre
-
Property Type Residential
- loc
MLS # 25006997
-
Days on Market 16 Days
-
Bedrooms 3
-
Full Baths 3
-
Square Feet 2,740 Sq Ft
Description
50 ft. x 50 ft. two-story barndominium construction in the sheetrock stage sitting on 2.0 acres, just waiting for you to apply your own finishing touches. The structure is framed out upstairs and downstairs and currently designed to be 2,500 sq.ft heated and cooled upstairs with a Primary Suite, 2 additional bedrooms, guest bathroom and cavernous living area then a 2,260 sq.ft shop and 240 sq. ft. kitchen downstairs. Electricity, HVAC, spray foam insulation, water well and aerobic septic are already in place.
Address
- MLS #: 25006997
- Property Type: Residential
- List Price: $349,900
- Listing Status: Active
- Street Name: 5135 Old Boone Prairie Road
- City: Franklin
- State: TX
- Zip Code: 77856
Interior
- Bedrooms: 3
- Full Baths: 3
General Information
- Year Built: 2024
- Square Feet: 2,740 Sq Ft
- Accessible/Adaptive Home: No
- List Agent Full Name: Rodney McFadden
- Office Name: Captiva Realty
- Office Phone Number: 9793244363
- Last Refresh: 06.18.2025
- ListingURL: Listing Website
- Disclaimer: Copyright © 2025 Bryan-College Station Regional MLS. All rights reserved. All information provided by the listing agent/broker is deemed reliable but is not guaranteed and should be independently verified.
Lot/Land
- Lot Size: 2 Acre
Walkscore
-
Walk Score -
-
Bike Score 12
What is Nearby
Mortgage Calculator






















