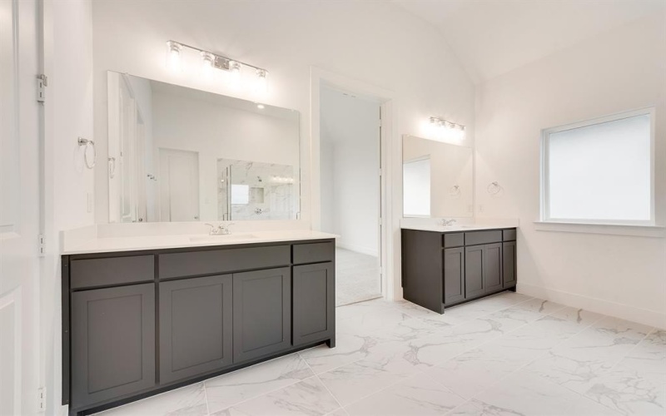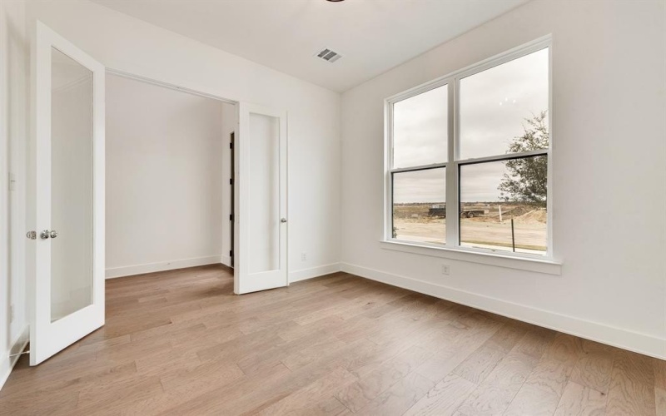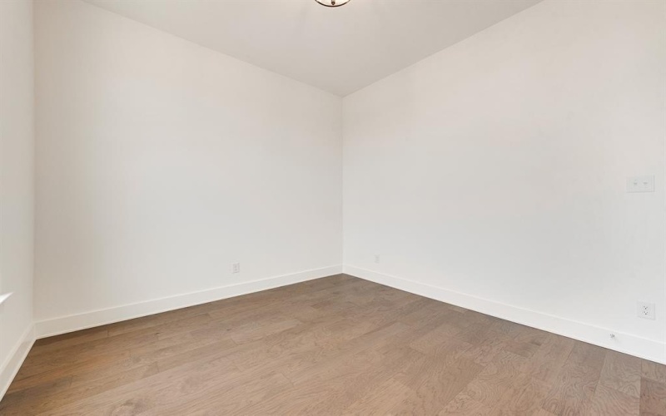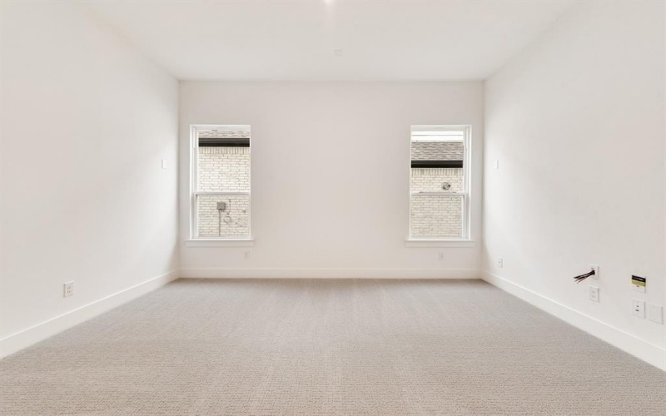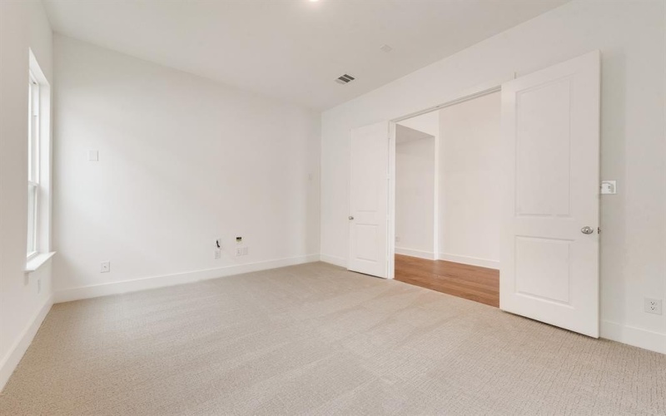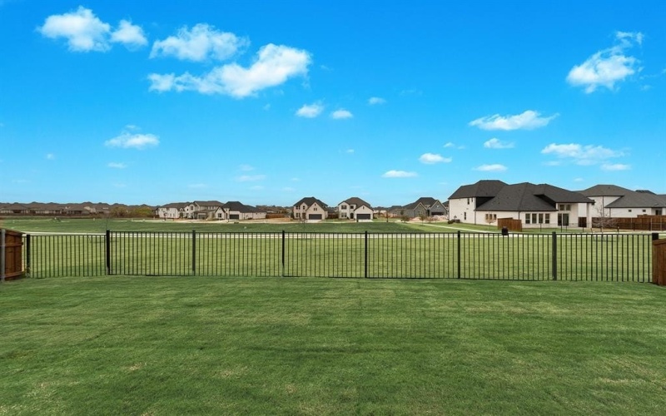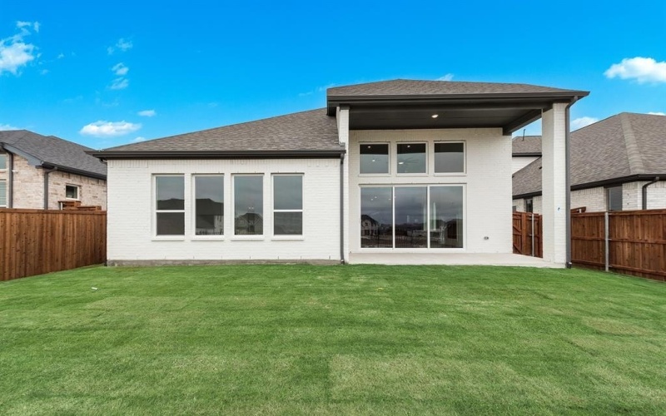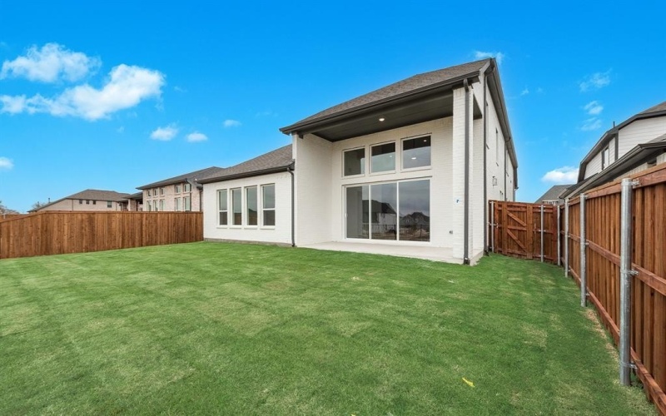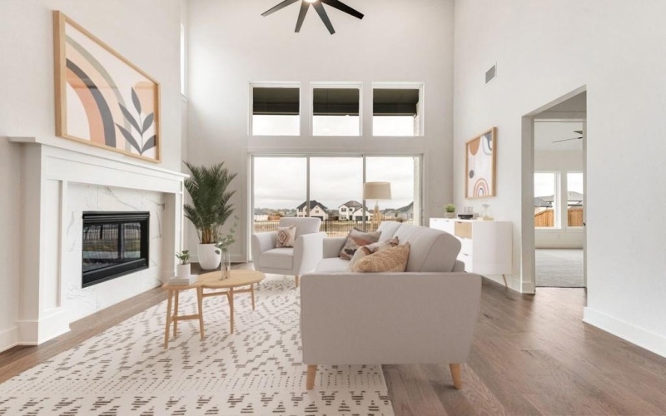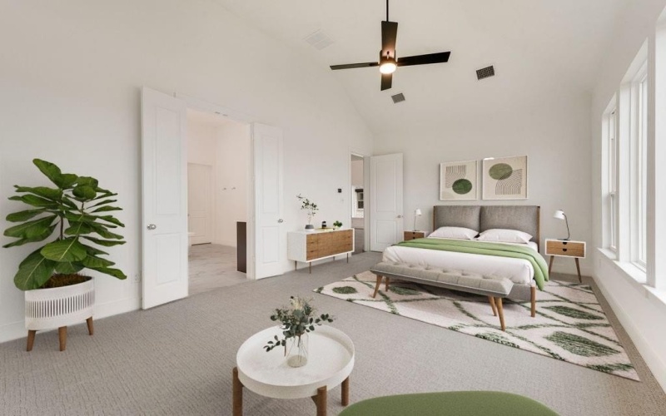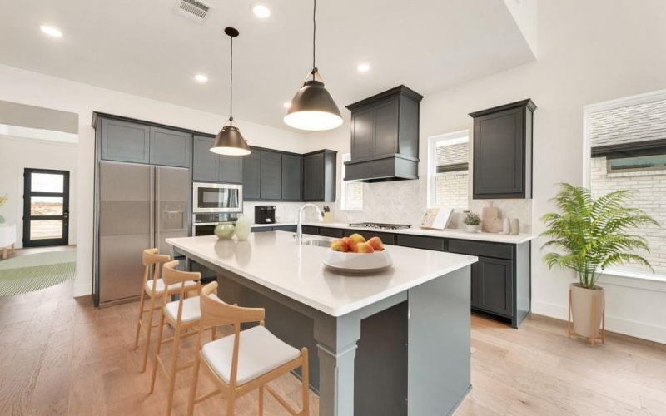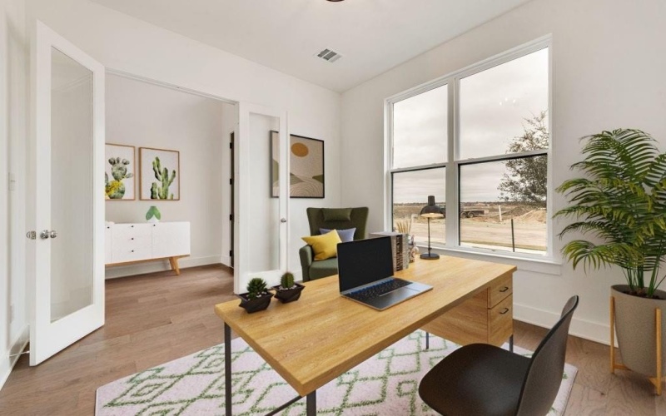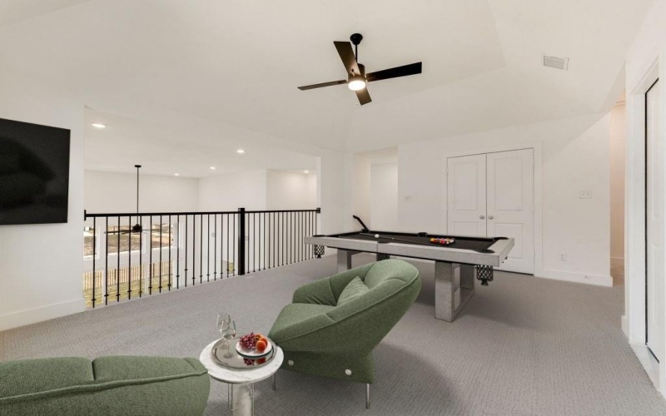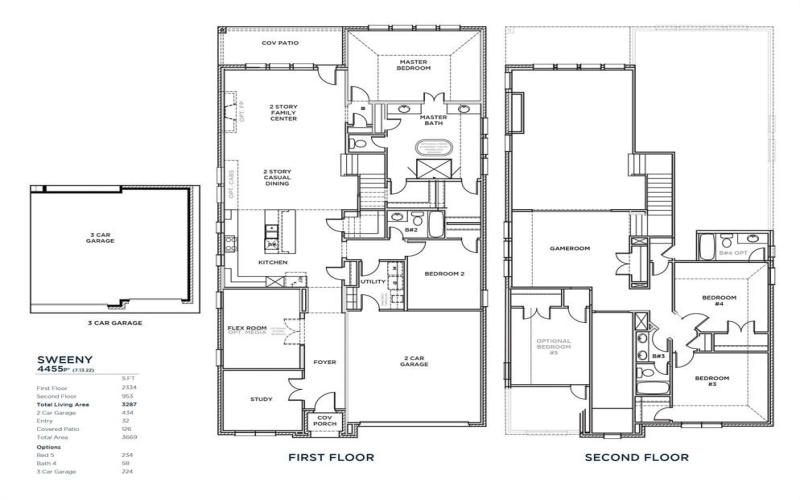1618 Yorkie Drive, Forney, TX 75126
-
Build in 2024
-
Lot Size 0.14 Acre
-
Property Type Residential
- loc
MLS # 20964791
-
Days on Market 18 Days
-
Bedrooms 4
-
Full Baths 3
-
Square Feet 3,287 Sq Ft
NEW CONSTRUCTION stunning 2 story home with beautiful white alabaster painted brick exterior! Over 19ft. ceiling height in the entry way and family room showcases the open floor plan including a study, entertainment room 1st floor, and game room upstairs, perfect for work or relaxing! The elegant kitchen features a wood hood insert, built in microwave oven, 36” gas cooktop, and beautiful pina colada tile backsplash complimenting the arctic white countertops. The luxurious master suite bathroom has a frameless shower and free-standing tub tile surrounding it! This home also features a beautiful sliding glass door leading to the covered patio. This home is our model home plan where you can visit and see its beauty. The location of this does feature green space and not having a home backing up to you. You most certainly do not want to miss this home!
- MLS #: 20964791
- Property Type: Residential
- List Price: $589,900
- Listing Status: Active
- Street Name: 1618 Yorkie Drive
- City: Forney
- State: TX
- Zip Code: 75126
- Directions: See google maps
- Bedrooms: 4
- Full Baths: 3
- Year Built: 2024
- Square Feet: 3,287 Sq Ft
- Elementary School: Griffin
- Accessible/Adaptive Home: No
- List Agent Full Name: Hunter Dehn
- Office Name: Hunter Dehn Realty
- Office Phone Number: 2145005222
- Listing Agent License Number: 0595834
- Last Refresh: 06.24.2025
- ListingURL: Listing Website
- Disclaimer: Copyright © 2025 North Texas Real Estate Information Systems, Inc. All rights reserved. All information provided by the listing agent/broker is deemed reliable but is not guaranteed and should be independently verified.
- Lot Size: 0.14 Acre
-
Walk Score -
-
Bike Score 20






















