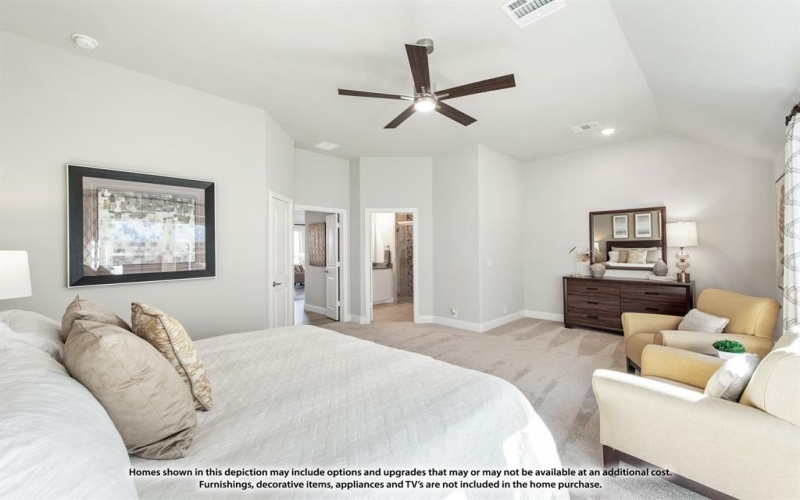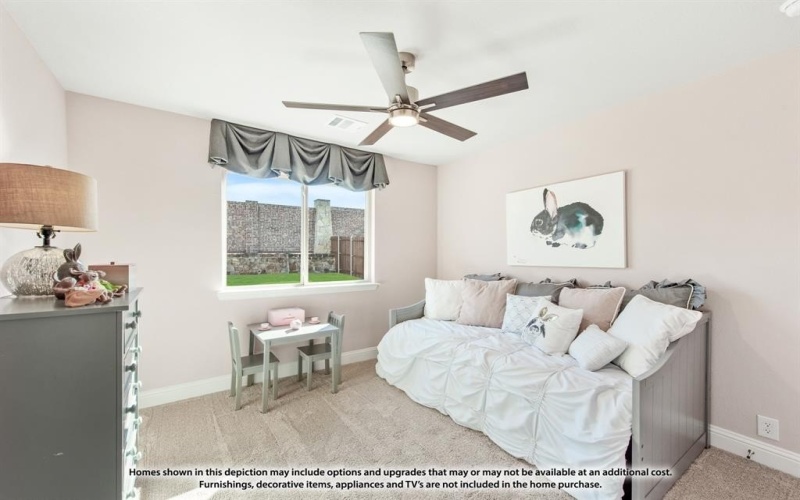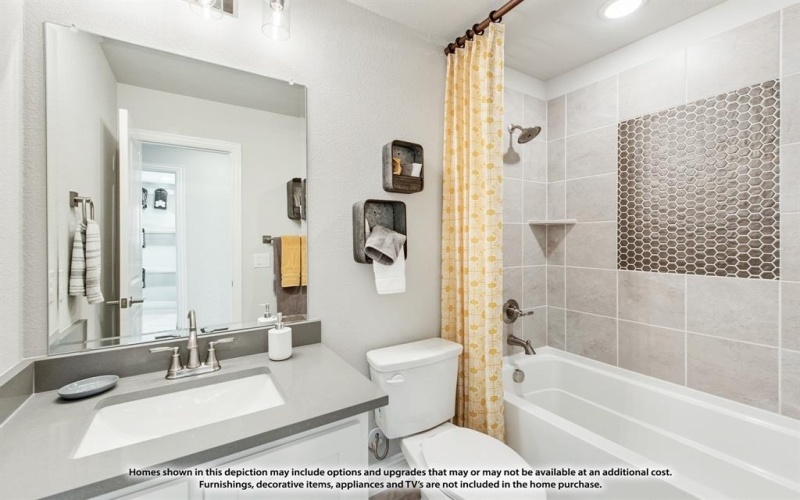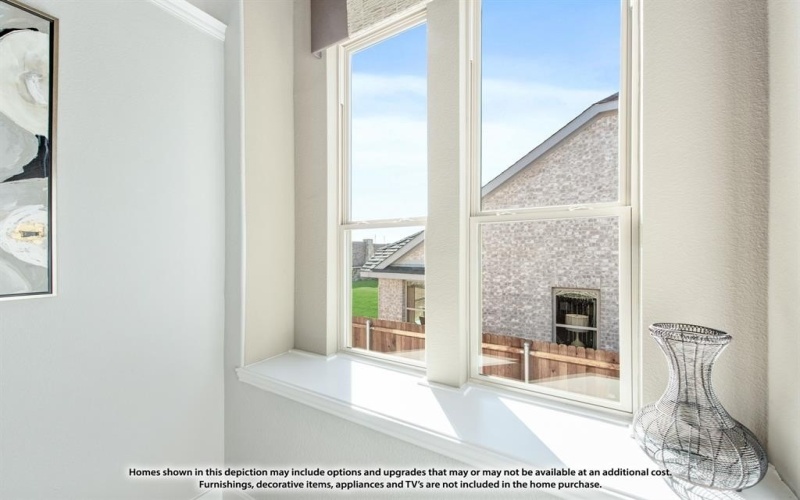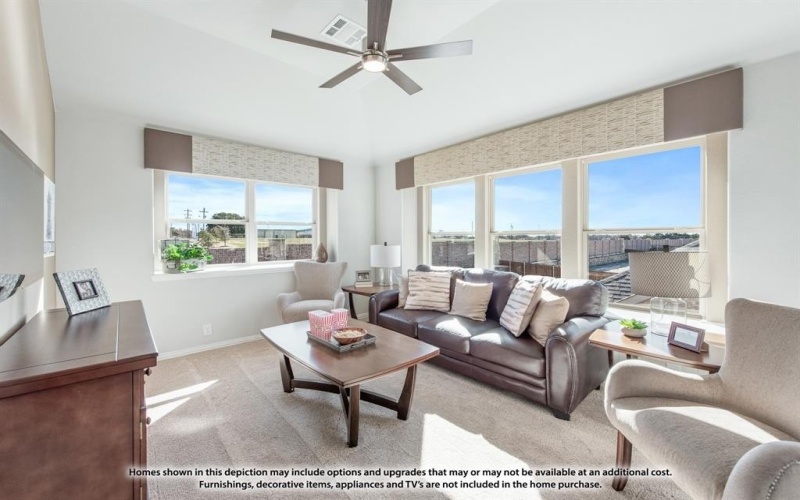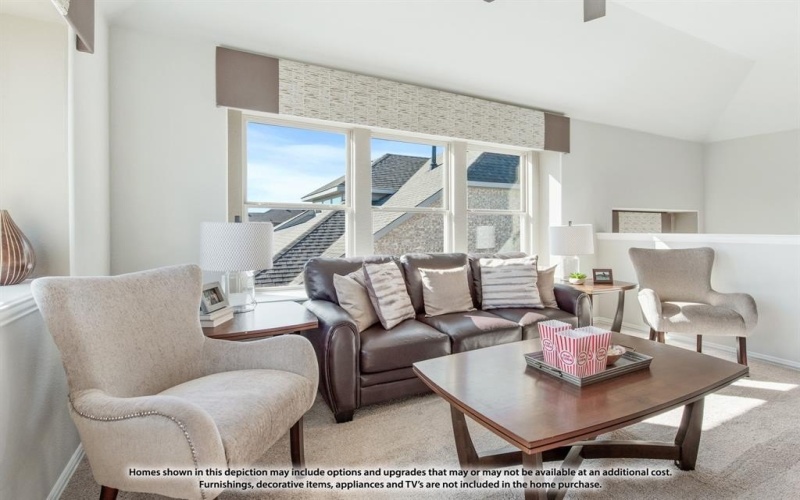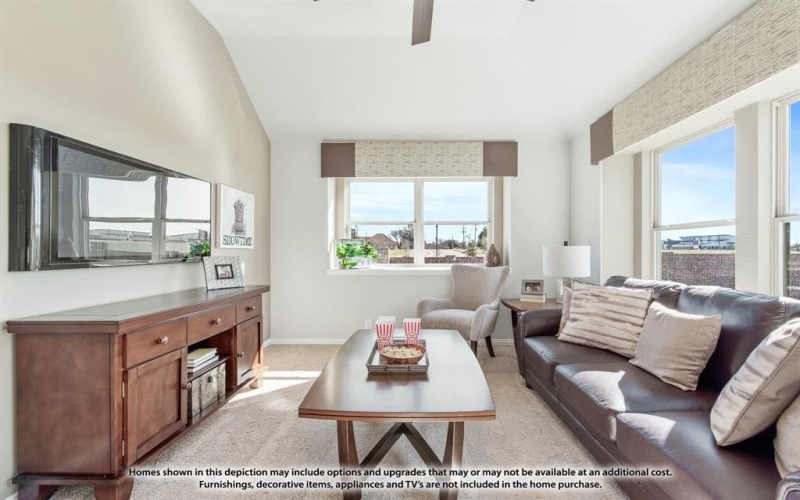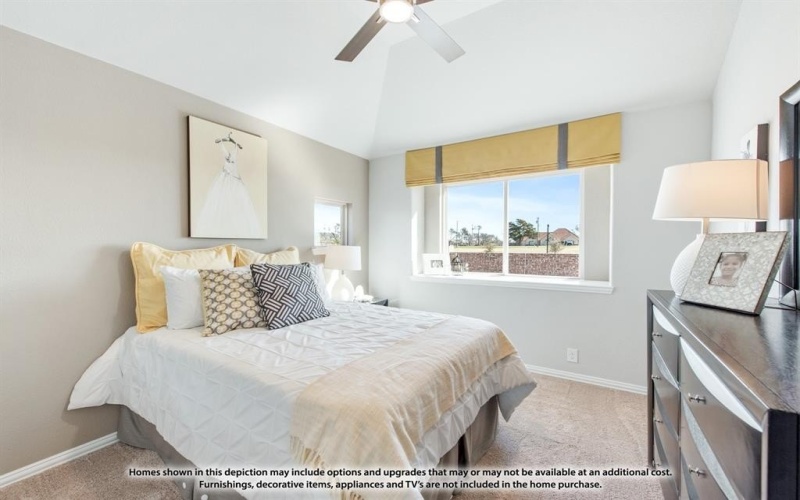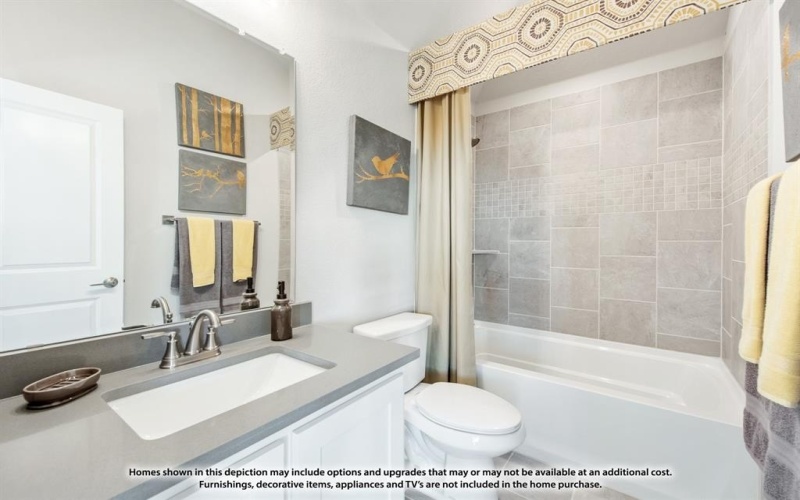816 Mallard Drive, Aledo, TX 76008
-
Build in 2025
-
Lot Size 0.15 Acre
-
Property Type Residential
- loc
MLS # 20955372
-
Days on Market 29 Days
-
Bedrooms 4
-
Full Baths 3
-
Square Feet 2,459 Sq Ft
NEW & NEVER LIVED IN. READY October 2025! Pull up to find a charming brick and stone façade accented by cedar garage doors and an elegant 8′ front door that sets the tone for the stylish design found throughout. Inside, this open-concept home offers 4 bedrooms, 3 baths, and a front Flex Room that can easily serve as a Formal Dining or dedicated Office. Natural light pours through generous windows enhanced by included blinds and window treatments, highlighting the seamless flow of rich Laminate Wood floors. Anchored by a striking Stone-to-Ceiling Fireplace, the expansive Family Room opens to a thoughtfully designed Signature Series Kitchen featuring upgraded appliances, Quartz and Granite countertops, a gas cooktop with pot and pan drawers below, and a wood vent hood above. The oversized island, walk-in pantry, and built-in buffet at the Breakfast Nook provide both style and practicality. Downstairs, the Primary Suite offers a serene retreat with a spacious walk-in closet, garden tub, and separate shower. Upstairs adds flexibility with a versatile Game Room and private Guest Suite. Nestled in The Parks of Aledo, this home also enjoys access to an amenity-filled community that includes a park, playground, disc golf, and more—where comfort meets convenience in every detail.
- MLS #: 20955372
- Property Type: Residential
- List Price: $535,990
- Listing Status: Active
- Street Name: 816 Mallard Drive
- City: Aledo
- State: TX
- Zip Code: 76008
- Directions: From Fort Worth, head west on I-20 or I-30 and take exit 420 to FM 1187. Turn left onto FM 1187. Turn right on Bailey Ranch Rd. In 1 mile you will reach our model home in The Lakes Parks of Aledo.
- Bedrooms: 4
- Full Baths: 3
- Year Built: 2025
- Square Feet: 2,459 Sq Ft
- Elementary School: Coder
- Accessible/Adaptive Home: No
- List Agent Full Name: Marsha Ashlock
- Office Name: Visions Realty & Investments
- Office Phone Number: 8172885510
- Listing Agent License Number: 0470768
- Last Refresh: 06.25.2025
- ListingURL: Listing Website
- Disclaimer: Copyright © 2025 North Texas Real Estate Information Systems, Inc. All rights reserved. All information provided by the listing agent/broker is deemed reliable but is not guaranteed and should be independently verified.
- Lot Size: 0.15 Acre
-
Walk Score -
-
Bike Score 25






















