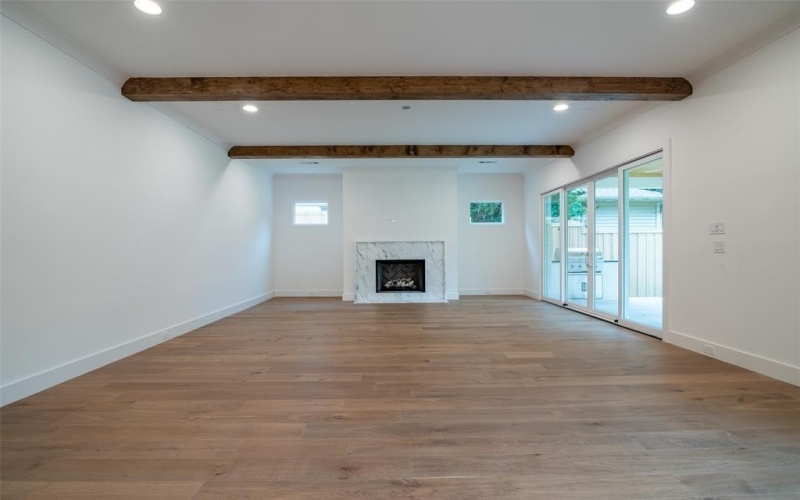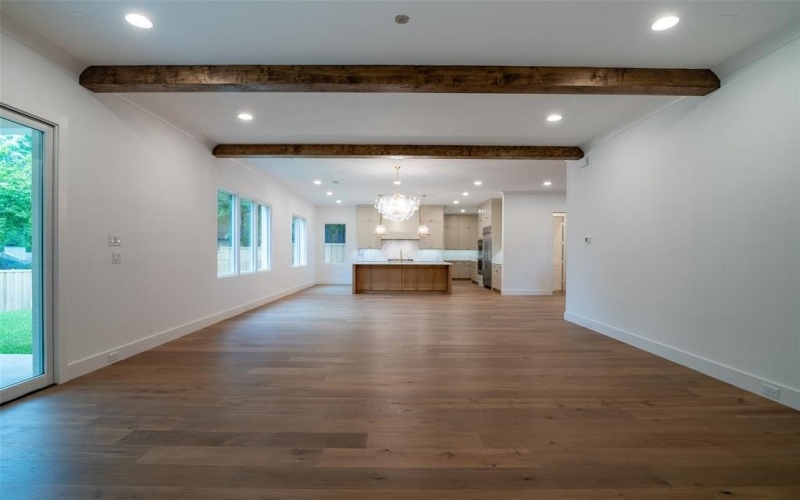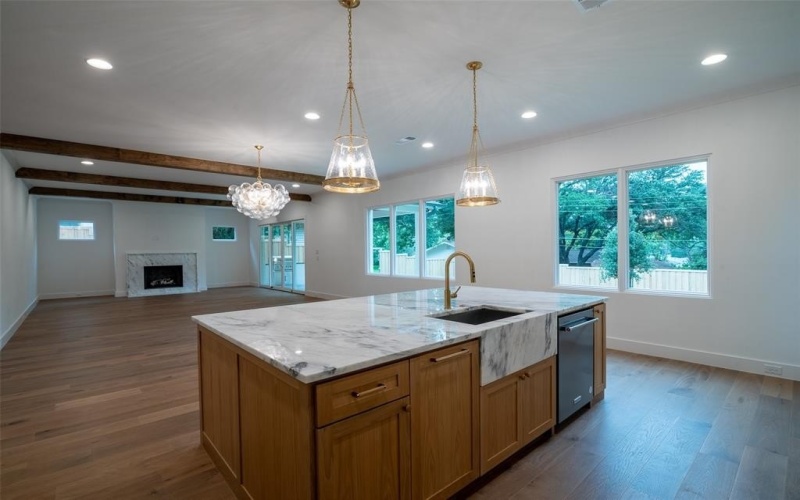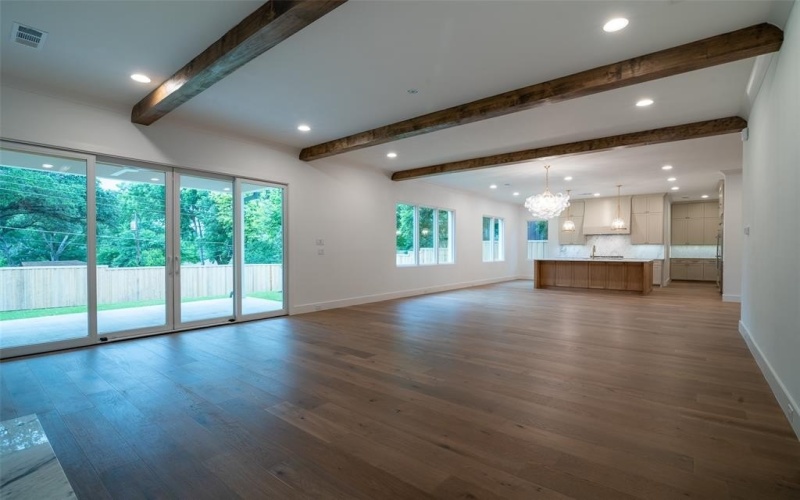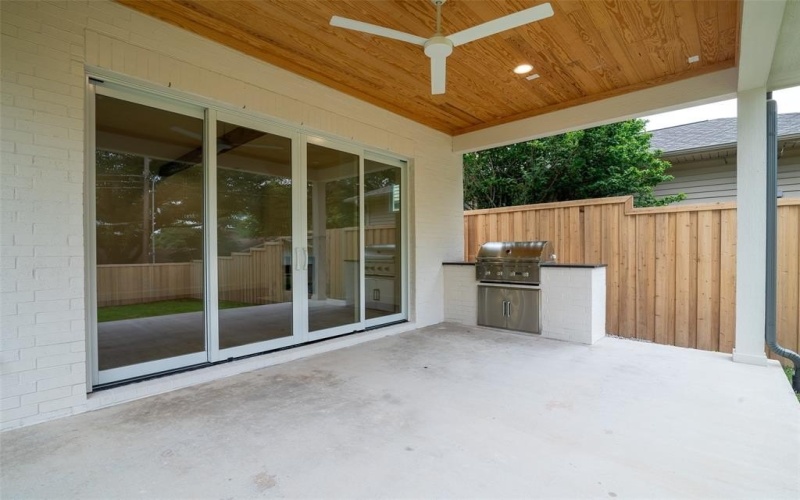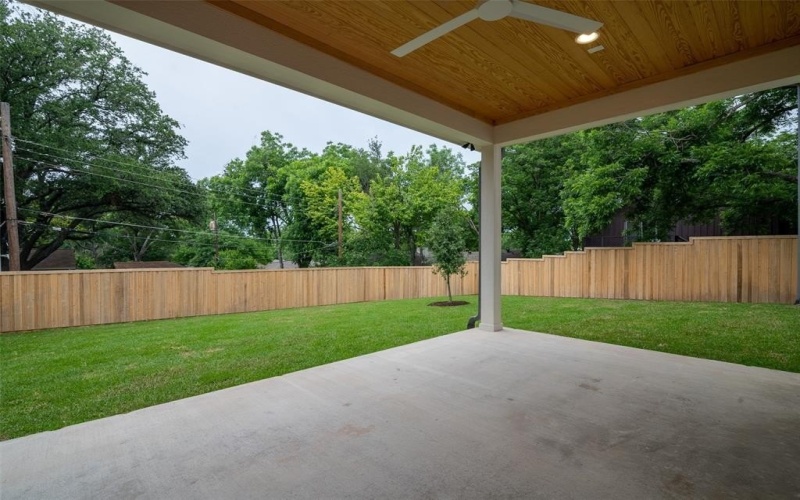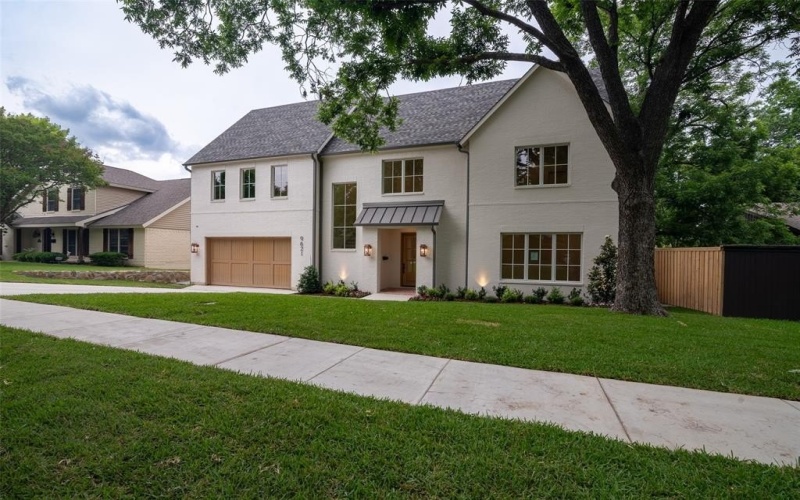9621 Larchcrest Drive, Dallas, TX 75238
-
Build in 2025
-
Lot Size 0.20 Acre
-
Property Type Residential
- loc
MLS # 20912017
-
Days on Market 36 Days
-
Bedrooms 4
-
Full Baths 4
-
Square Feet 4,217 Sq Ft
A stunning 4,217-square-foot home that seamlessly blends modern design with everyday functionality. From the moment you arrive, a beautifully crafted exterior sets the tone for the thoughtful details inside. Step through the door into an expansive open-concept layout, where natural light pours in through premium Pella windows and custom wood beams accent the living room ceiling. Anchoring the main space is a marble-surround gas fireplace, creating an inviting centerpiece for both relaxing and entertaining. A bedroom with full bath on the first floor adds versatility, whether used as a guest room or office. Primary suite is on the second floor along with 2 more ensuite bedrooms PLUS a smaller bonus room with walk in closet on the second floor that can be used as an office, craft room, gym, nursery, etc.
At the heart of the home is a chef’s dream kitchen, featuring luxurious marble countertops, a full stone backsplash, top-of-the-line KitchenAid appliances, and a separate prep area with a large walk-in pantry for added convenience. Sliding doors open the living room out to the outdoor grill area, creating the ideal indoor-outdoor living flow. The large backyard is supported by a multi-zoned sprinkler system, perfect for low-maintenance enjoyment.
Upstairs, you’ll find a custom-designed game room complete with built-in entertainment cabinetry and bar area, plus a versatile office space that could easily serve as a nursery, exercise or craft room. Each bathroom in the home showcases designer tile and high-end finishes, with the primary suite offering a spa-like retreat including a rain shower system, freestanding soaking tub, and marble countertops throughout.
With Visual Comfort lighting, high-end appliances, and curated designer touches throughout, 9621 Larchcrest is a home where no detail has been overlooked. It’s a thoughtfully crafted space that offers elegance, comfort, and flexibility—right in the heart of one of Dallas’ most beloved neighborhoods.
- MLS #: 20912017
- Property Type: Residential
- List Price: $1,595,000
- Listing Status: Active
- Street Name: 9621 Larchcrest Drive
- City: Dallas
- State: TX
- Zip Code: 75238
- Directions: From Northwest Highway go North on Audelia, Right on Walnut Hill Lane, right on Larchcrest. From 75 North Central Expressway go east on Walnut Hill Lane, right on Larchcrest.
- Bedrooms: 4
- Full Baths: 4
- Year Built: 2025
- Square Feet: 4,217 Sq Ft
- Elementary School: Lake Highlands
- Accessible/Adaptive Home: No
- List Agent Full Name: Joy Mcelroy
- Office Name: Pinnacle Realty Advisors
- Office Phone Number: 9723385441
- Listing Agent License Number: 0619427
- Last Refresh: 06.22.2025
- ListingURL: Listing Website
- Disclaimer: Copyright © 2025 North Texas Real Estate Information Systems, Inc. All rights reserved. All information provided by the listing agent/broker is deemed reliable but is not guaranteed and should be independently verified.
- Lot Size: 0.20 Acre
-
Transit Score -
-
Walk Score 57
-
Bike Score 38






















