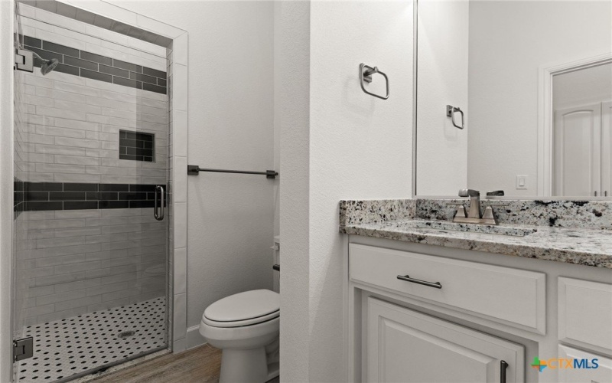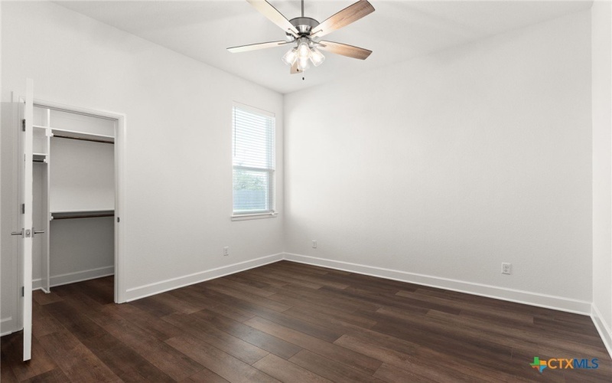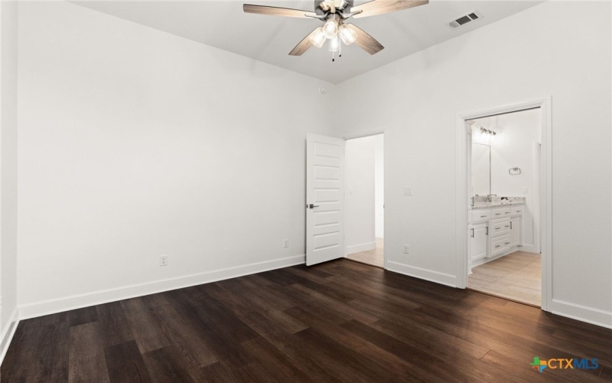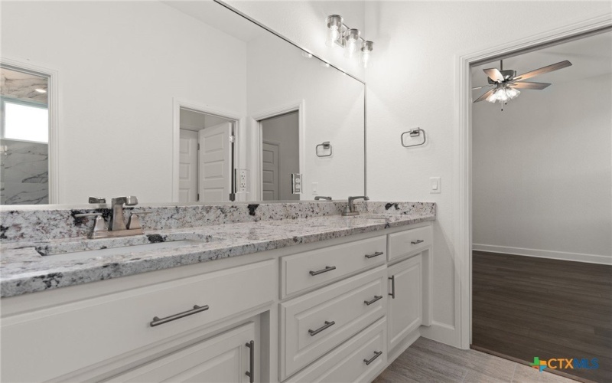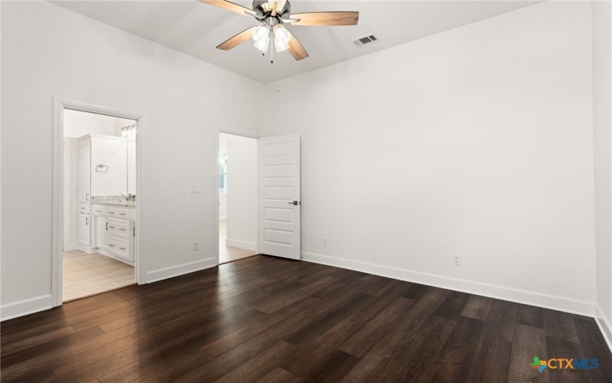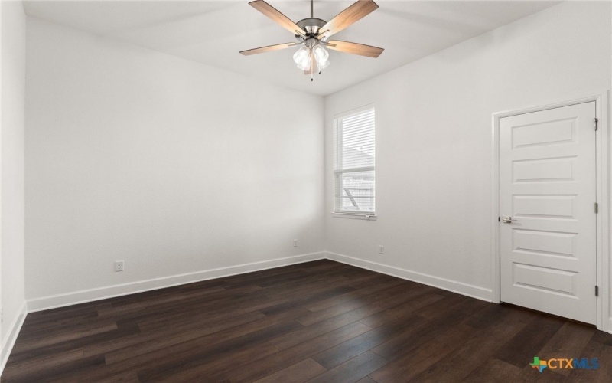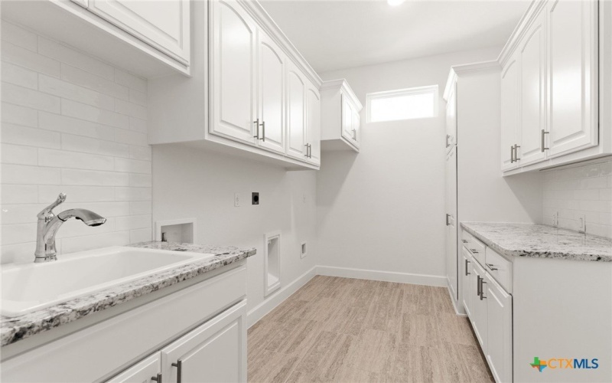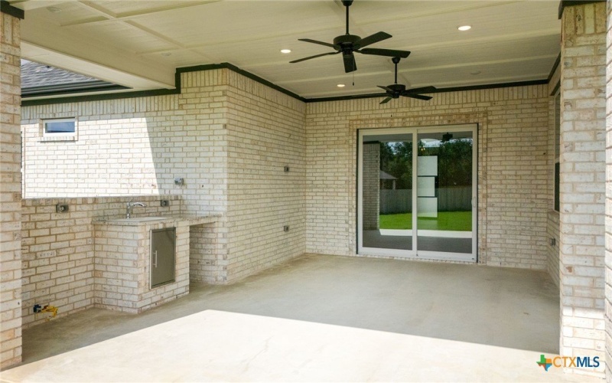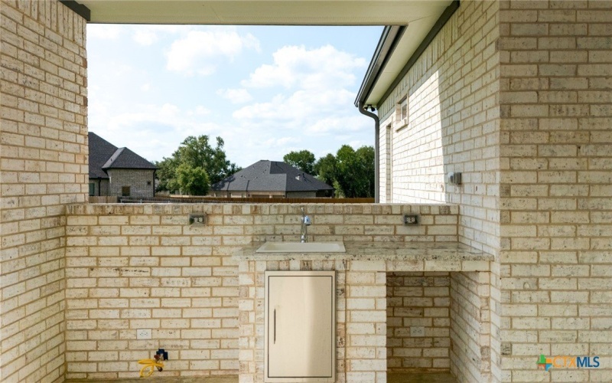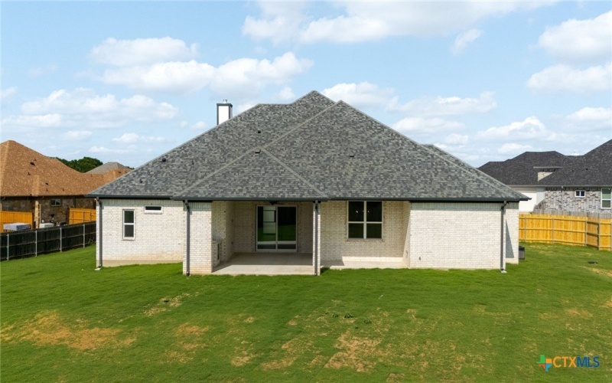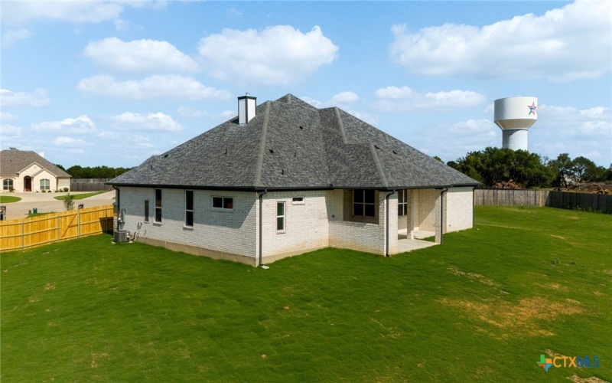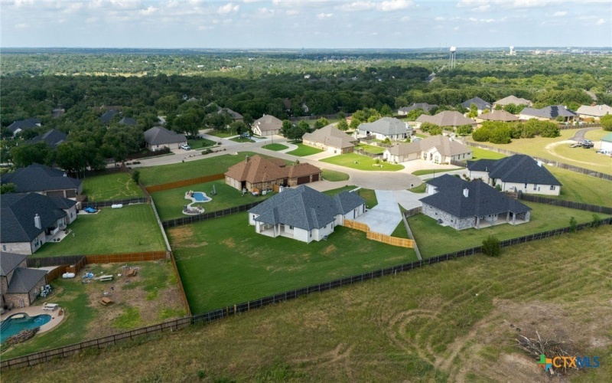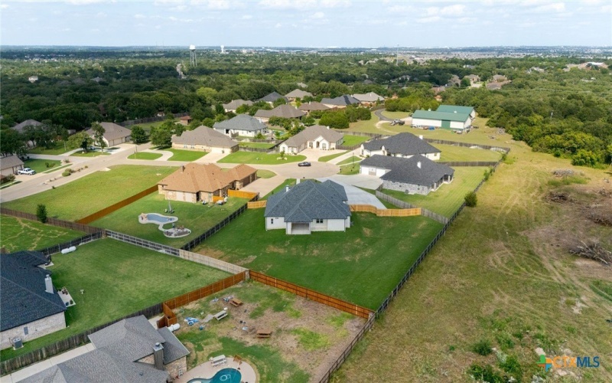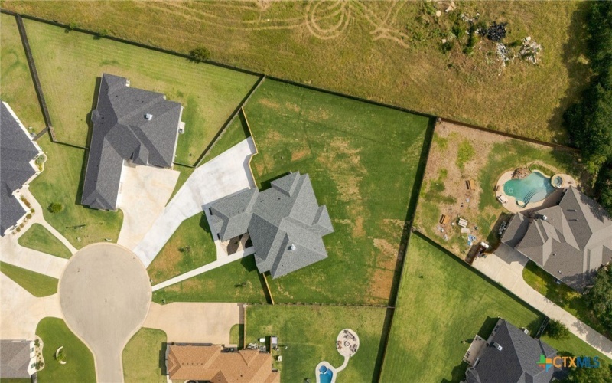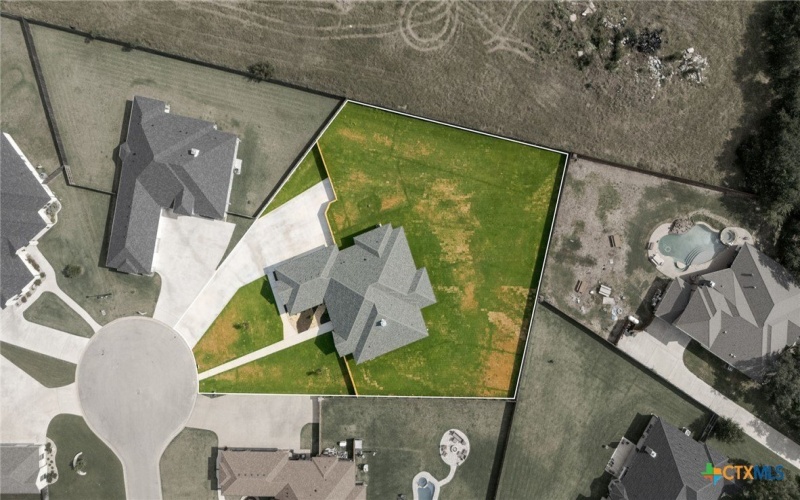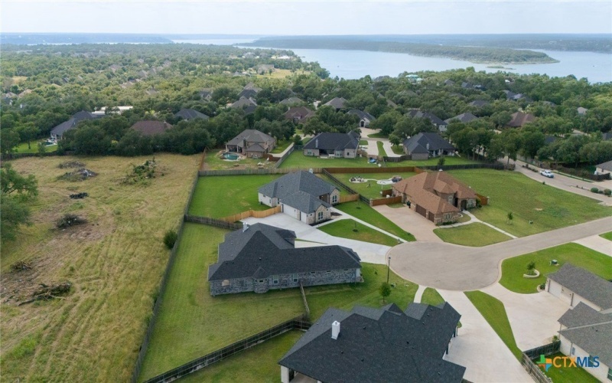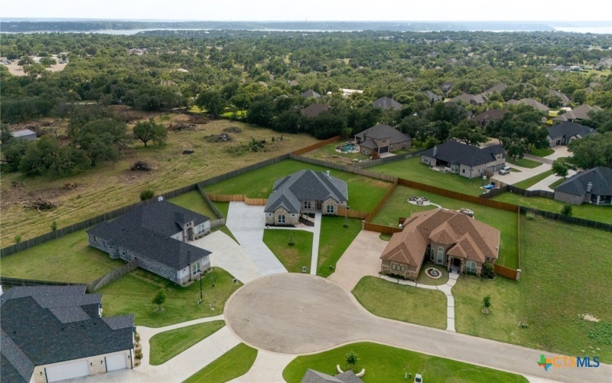112 Vista De Luna Lane, Belton, TX 76513
-
Build in 2025
-
Lot Size 0.78 Acre
-
Property Type Residential
- loc
MLS # 576154
-
Days on Market 50 Days
-
Bedrooms 4
-
Full Baths 3
-
Square Feet 3,009 Sq Ft
This stunning 3009 sq. ft. home boasts a thoughtful design, offering ample living space and modern comforts throughout. With 4 spacious bedrooms, a study, and 3 bathrooms, this home has been crafted for both style and functionality. The layout includes a large living room and a dedicated dining area, perfect for entertaining. The oversized utility room features abundant cabinets, a broom closet, extra space for a refrigerator, and a convenient folding top for added practicality. The kitchen is a chef’s dream, featuring a large island with ample storage and sleek granite countertops. Custom-built painted cabinets, complete with adjustable shelves and soft-close hinges, provide both beauty and functionality. The master bedroom is an elegant retreat with tall ceilings and a large walk-in closet. The luxurious master bath includes tiled showers and a spacious tub surround, while the Jack-and-Jill bath offers similarly high-end finishes with tiled surrounds for both the shower and tub. All bedrooms are fitted with laminate flooring for a sleek, modern look, while the main living areas and hallways feature elegant tiled floors. The home is designed for comfort, with tall ceilings, custom cabinetry, and large walk-in closets throughout. The three-car garage provides plenty of space for vehicles and storage, and a stairwell leads up to the attic, offering additional storage space. This home combines luxury, functionality, and energy efficiency, making it the perfect place for modern living.
- MLS #: 576154
- Property Type: Residential
- List Price: $799,000
- Listing Status: Active
- Street Name: 112 Vista De Luna Lane
- City: Belton
- State: TX
- Zip Code: 76513
- Directions: Take W Adams Avenue to Morgan's Point Rd, Turn left on Lago Terra Blvd, Turn left on Vista De Luna Lane
- Bedrooms: 4
- Full Baths: 3
- Year Built: 2025
- Square Feet: 3,009 Sq Ft
- High School: Lake Belton High School
- Elementary School: Lakewood Elementary
- Middle School: Lake Belton Middle School
- Accessible/Adaptive Home: No
- List Agent Full Name: Grace Sanchez
- Office Name: All City Real Estate Ltd. Co
- Office Phone Number: 8662776005
- Listing Agent License Number: 0576159
- Last Refresh: 05.30.2025
- ListingURL: Listing Website
- Disclaimer: Copyright © 2025 Central Texas Multiple Listing Service. All rights reserved. All information provided by the listing agent/broker is deemed reliable but is not guaranteed and should be independently verified.
- Sewer Provider: Public Sewer
- Lot Size: 0.78 Acre
-
Walk Score 17
-
Bike Score 29






















