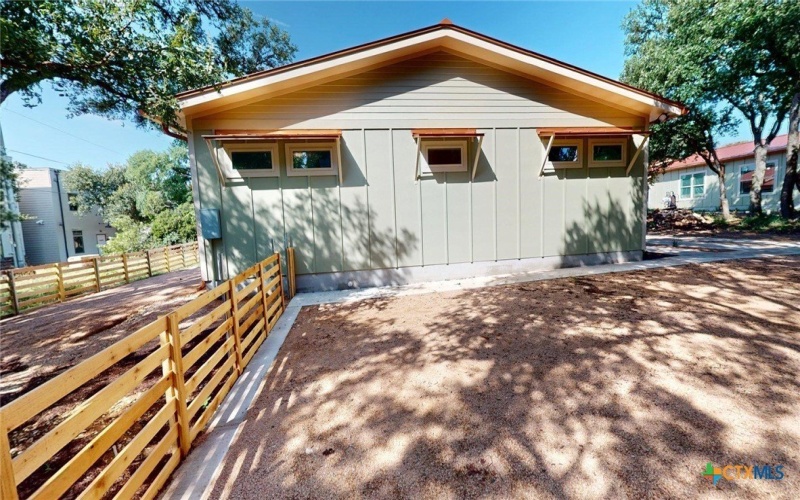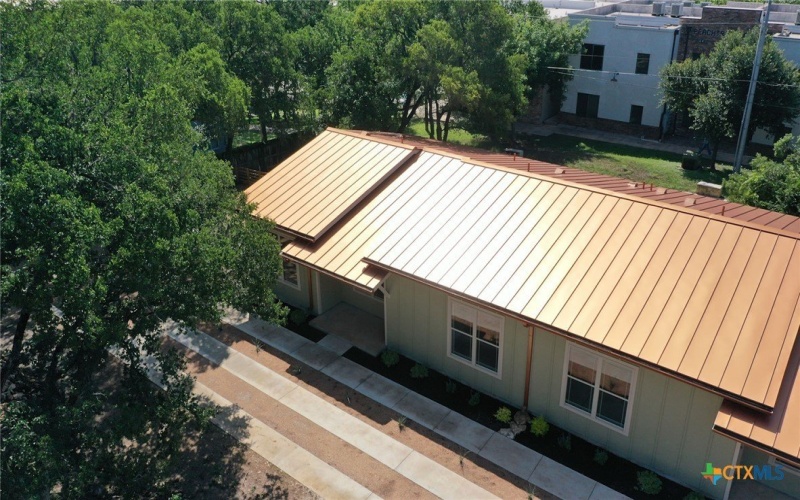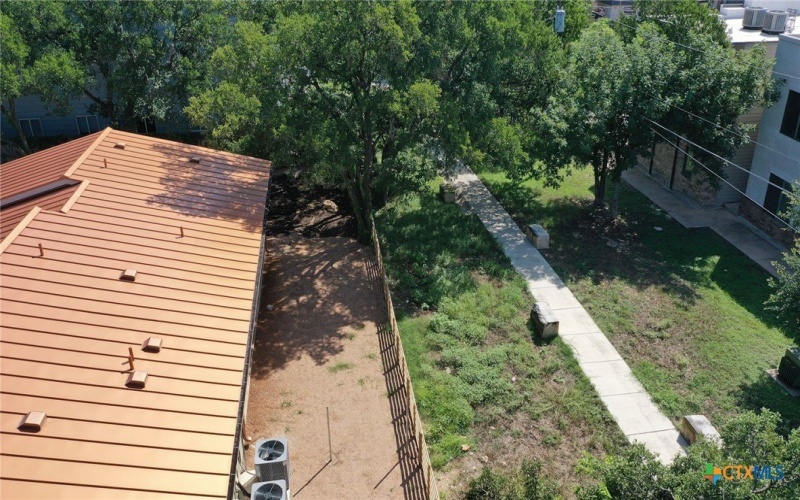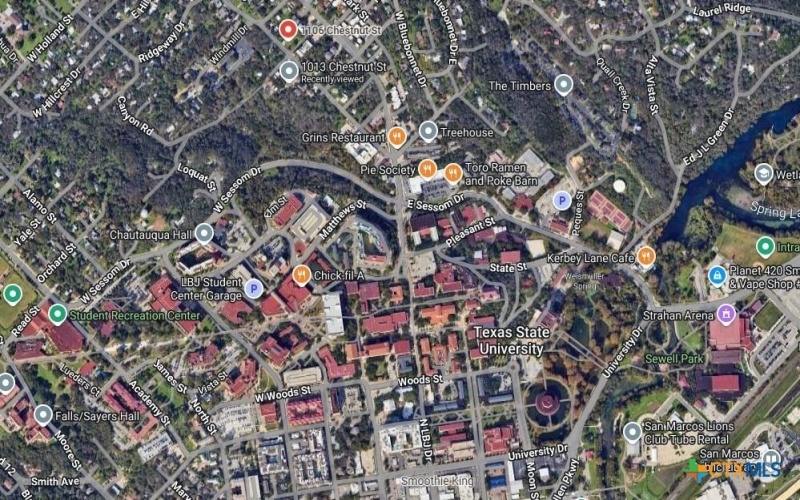1108 Chestnut Street #A, San Marcos, TX 78666
-
Build in 2025
-
Lot Size 0.33 Acre
-
Property Type Residential Lease
- loc
MLS # 580018
-
Days on Market 44 Days
-
Bedrooms 3
-
Full Baths 2
-
Square Feet 1,313 Sq Ft
**PRELEASING FOR JULY 1108 B Chestnut is Currently Under Construction** Call us if you’re interested in modern elegance meeting smart design in this Brand-New construction Duplex within walking distance to TXST campus. Step inside this 1,313 sqft 3 bed 2.5 bath duplex to discover high ceilings, wide plank wood-look flooring, and a open-concept layout filled with natural light. The kitchen anchors the main living space with a bold wood-accented island, sleek black countertops, subway tile backsplash, and crisp white cabinetry. Equipped with modern appliances and ample storage, it flows seamlessly into the expansive living and dining areas. The primary suite features a generous footprint with tall ceilings and large windows, and the en-suite bath showcases double vanities, matte black fixtures, quartz counters, and a glass-enclosed walk-in shower. Two additional bedrooms are situated opposite the home for privacy and include access a jack-and-jill guest bathroom with contemporary finishes. Enjoy the flexibility of a dedicated laundry room with custom counter space and cabinet storage. A covered rear porch offers outdoor space ready for personalization. The home’s unique architectural lines are highlighted by copper-colored metal roofing and high-set transom windows that fill the home with light while preserving privacy. Situated in a walkable area of San Marcos, this duplex is a stylish blend of comfort, function, and modern appeal—perfect for those looking to make a move into new construction with design-forward features and high-end finishes. If this is the one for you, call TX Real Estate Management. (*Please note: Interior Photos are from model unit. Layout is this or a mirror image floor plan across all four units of the 2 Duplexes currently under construction but parking area differs for each) Please click on the virtual link to immediately walk through the Model Unit that is completed.
- MLS #: 580018
- Property Type: Residential Lease
- List Price: $2,200
- Listing Status: Active
- Street Name: 1108 Chestnut Street
- City: San Marcos
- State: TX
- Zip Code: 78666
- Directions: From I-35 S. Take exit 206 toward TX-82 Loop/Aquarena Springs Dr. Going north on Aquarena Springs Dr. Turn right onto E Sessom Dr. Turn right onto N LBJ Dr. Turn left onto Chestnut St. Destination will be on the right.
- Bedrooms: 3
- Full Baths: 2
- Half Baths: 1
- Year Built: 2025
- Square Feet: 1,313 Sq Ft
- Accessible/Adaptive Home: No
- List Agent Full Name: Mac Ennis
- Office Name: TX Real Estate Management
- Office Phone Number: 5127870333
- Listing Agent License Number: 0650504
- Last Refresh: 06.26.2025
- ListingURL: Listing Website
- Disclaimer: Copyright © 2025 Central Texas Multiple Listing Service. All rights reserved. All information provided by the listing agent/broker is deemed reliable but is not guaranteed and should be independently verified.
- Sewer Provider: Public Sewer
- Lot Size: 0.33 Acre
-
Walk Score 4


























