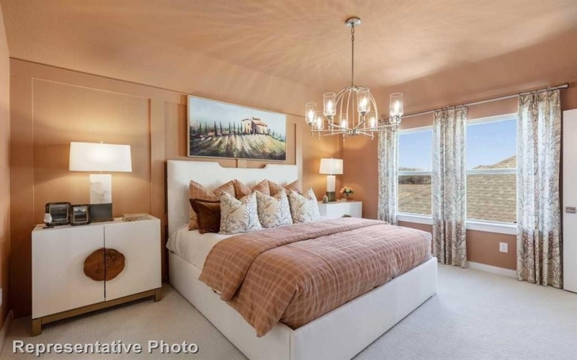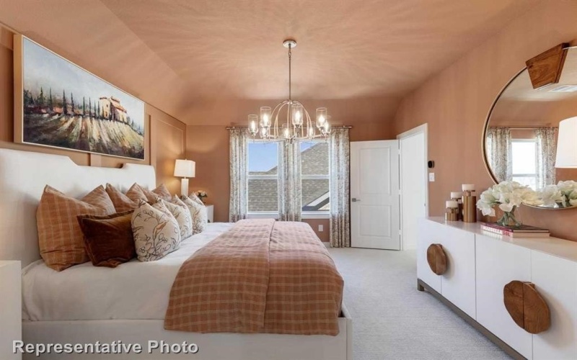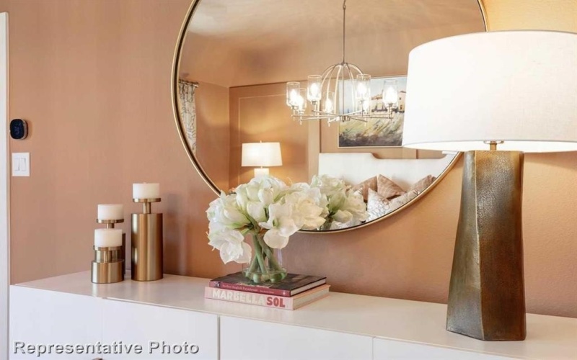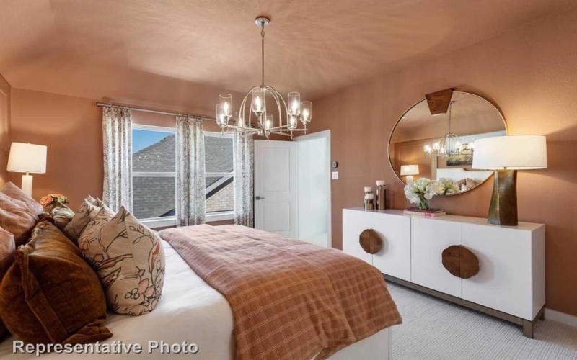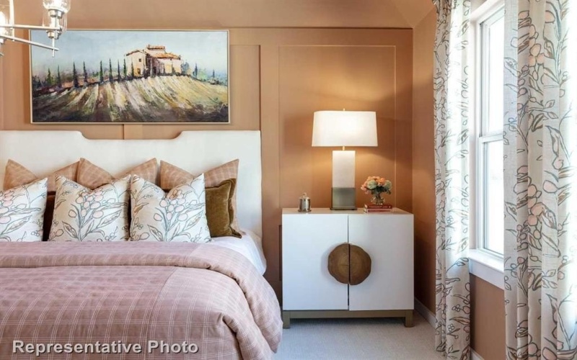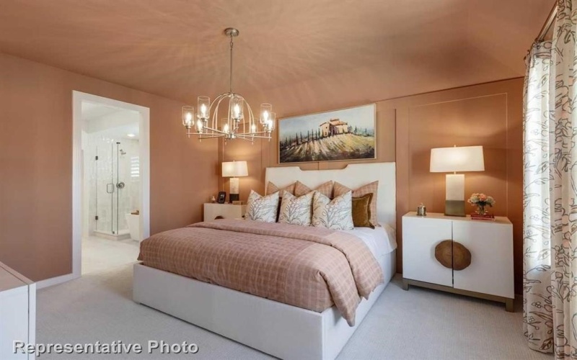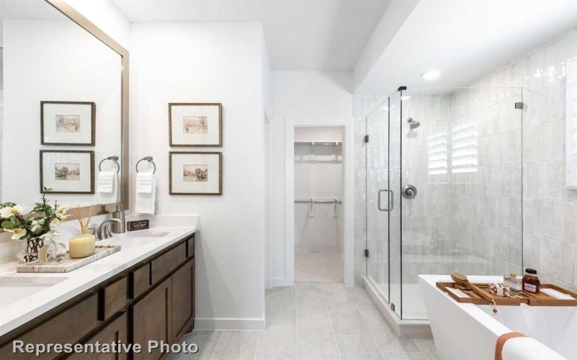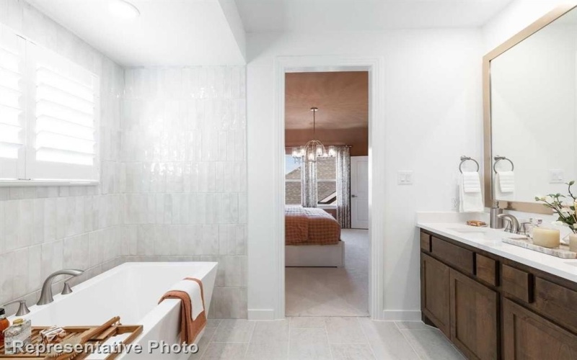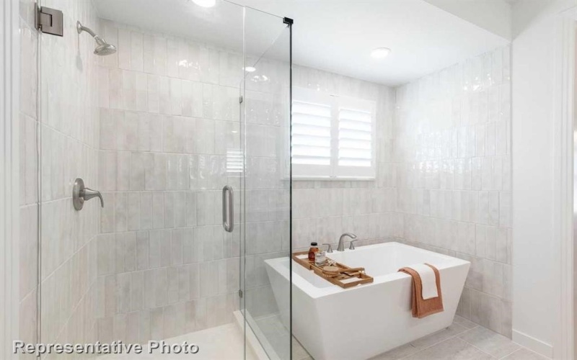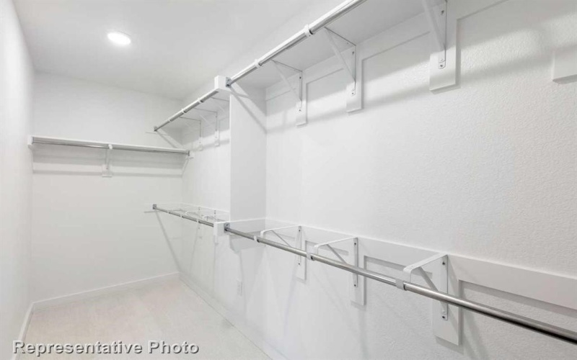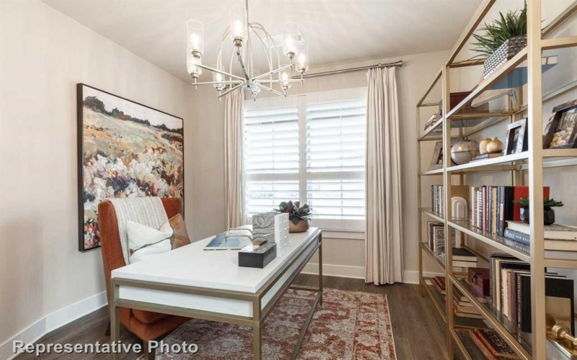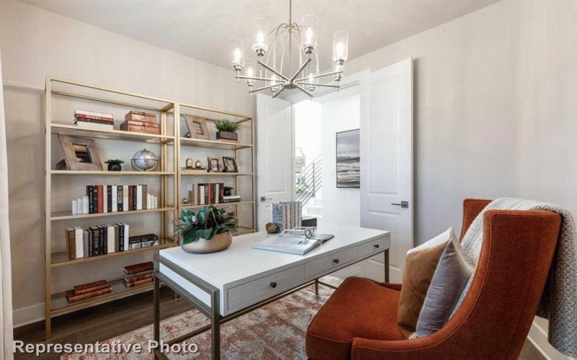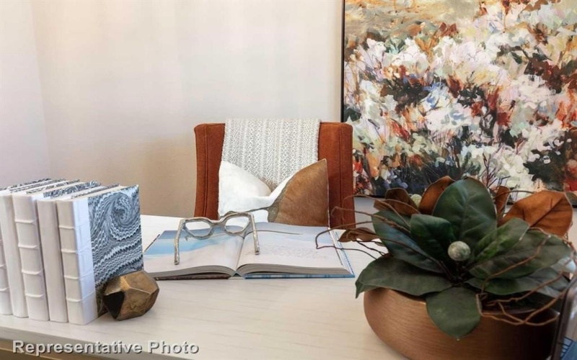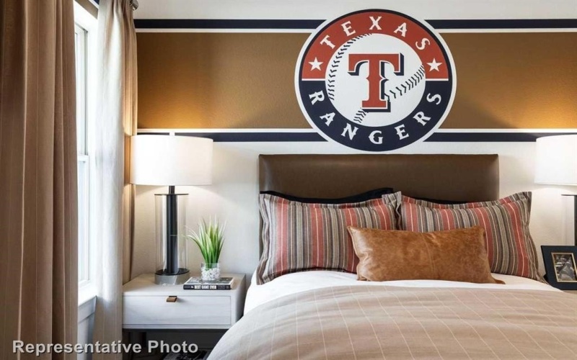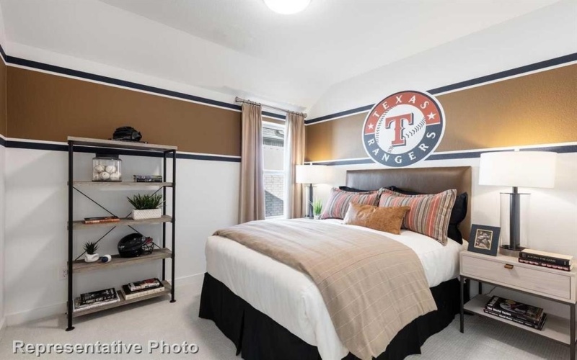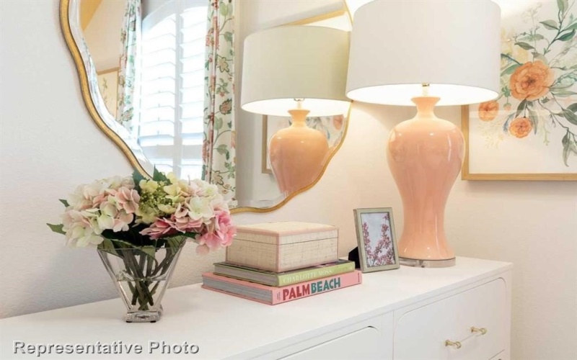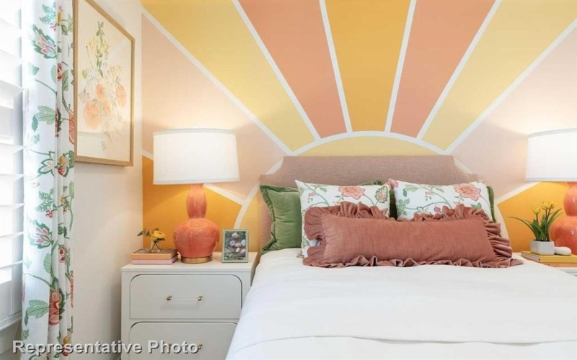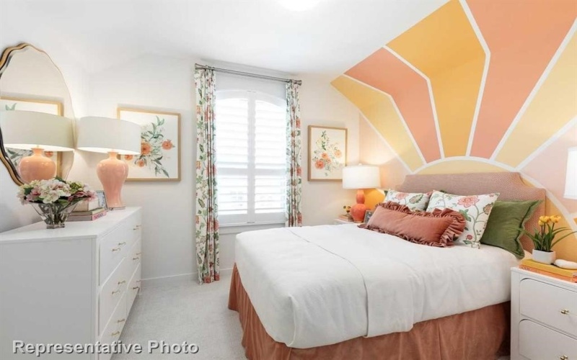$634,651
4520 Script Street, Celina, TX 75078
Residential
Last update date 2025-07-01 00:03:11
4
Beds
3
Baths
2,454sqft
-
Build in 2025
-
Lot Size 0.11 Acre
-
Property Type Residential
- loc
MLS # 20871815
-
Days on Market 44 Days
-
Bedrooms 4
-
Full Baths 3
-
Square Feet 2,454 Sq Ft
Description
MLS# 20871815 – Built by Highland Homes – August completion! ~ Belmont Plan is a very open plan that flows throughout. Oversized kitchen and Island that overlooks the family room for interaction or entertaining. On the first floor you have a bedroom and full bath and a study. Upstairs is the Primary bedroom and bath with a separate shower and free standing tub with 2 additional bedrooms and bath. The Loft is upstairs with railing that overlooks the family room . Rear Entry Garage and Fenced Backyard.
Address
- MLS #: 20871815
- Property Type: Residential
- List Price: $634,651
- Listing Status: Active
- Street Name: 4520 Script Street
- City: Celina
- State: TX
- Zip Code: 75078
- Directions: North on DNT. Left on Frontier Parkway. Right on Sunrise Lane. At the round about take the second exit to remain on Sunrise Lane. Left on Triadic Lane. Model home on the left.
Interior
- Bedrooms: 4
- Full Baths: 3
General Information
- Year Built: 2025
- Square Feet: 2,454 Sq Ft
- Elementary School: Joyce Hall
- Accessible/Adaptive Home: No
- List Agent Full Name: Ben Caballero
- Office Name: Highland Homes Realty
- Office Phone Number: 8885243182
- Last Refresh: 06.24.2025
- ListingURL: Listing Website
- Disclaimer: Copyright © 2025 North Texas Real Estate Information Systems, Inc. All rights reserved. All information provided by the listing agent/broker is deemed reliable but is not guaranteed and should be independently verified.
Lot/Land
- Lot Size: 0.11 Acre
Walkscore
-
Walk Score -
-
Bike Score 25
What is Nearby
Mortgage Calculator






















