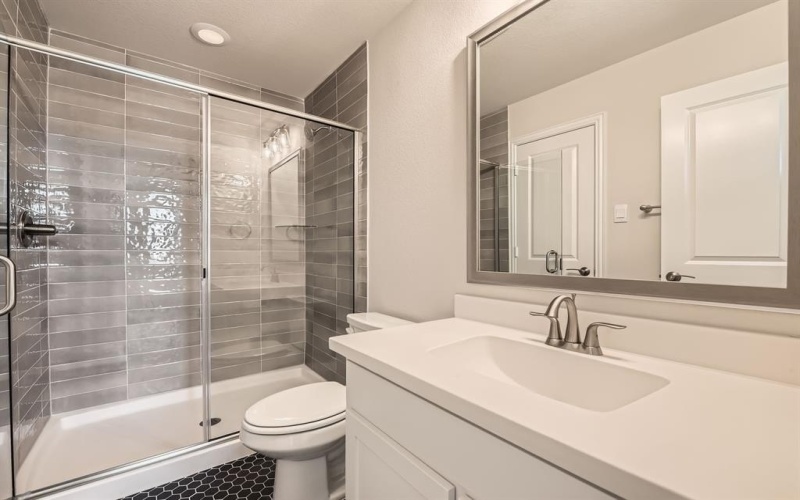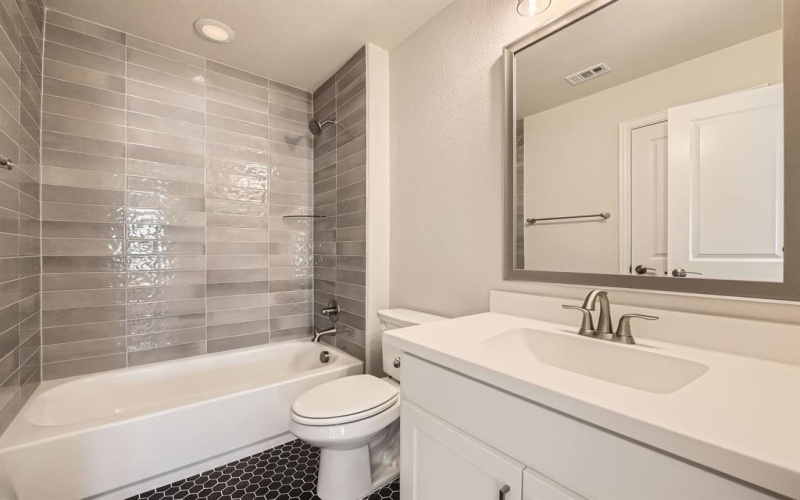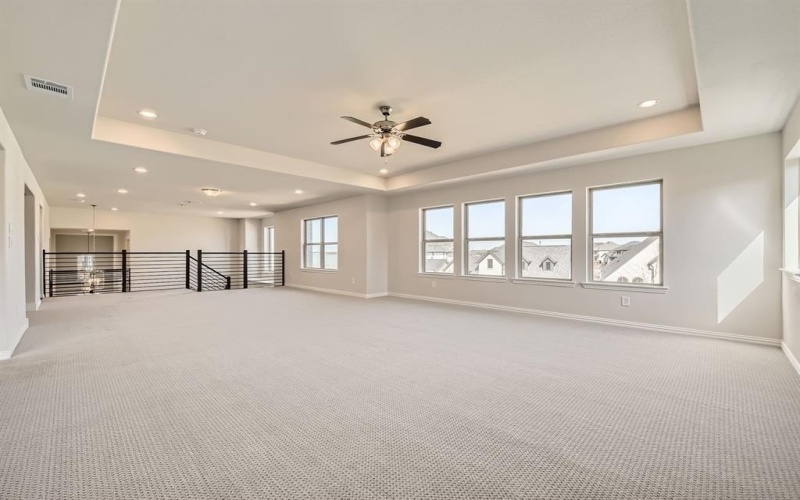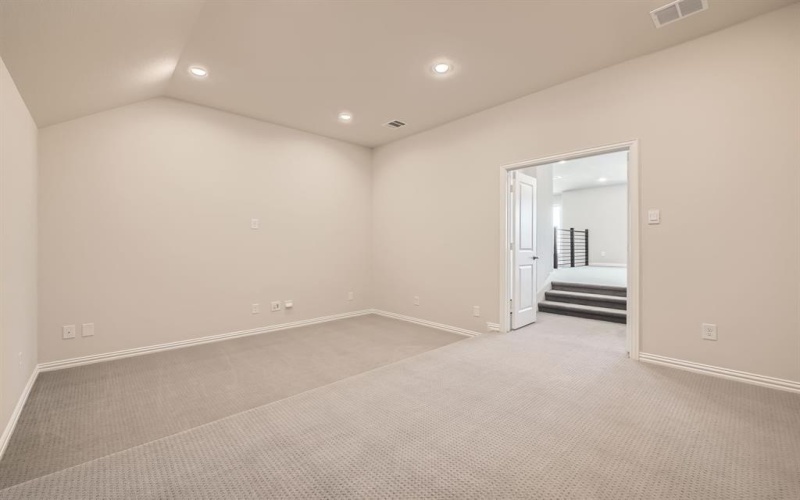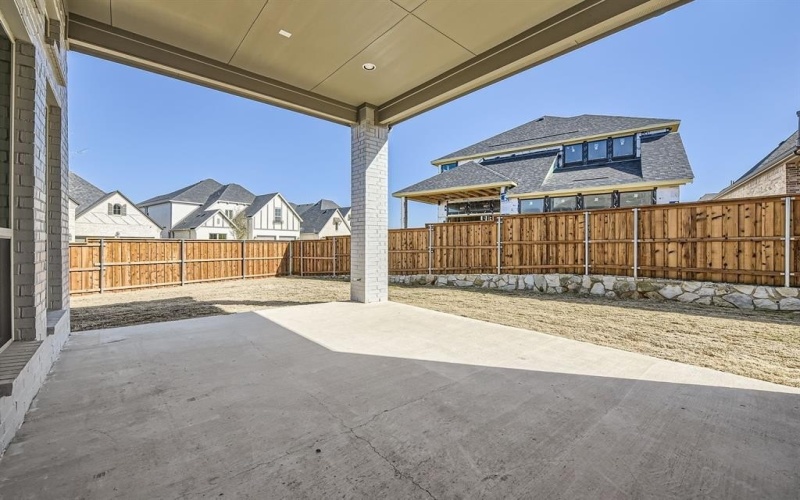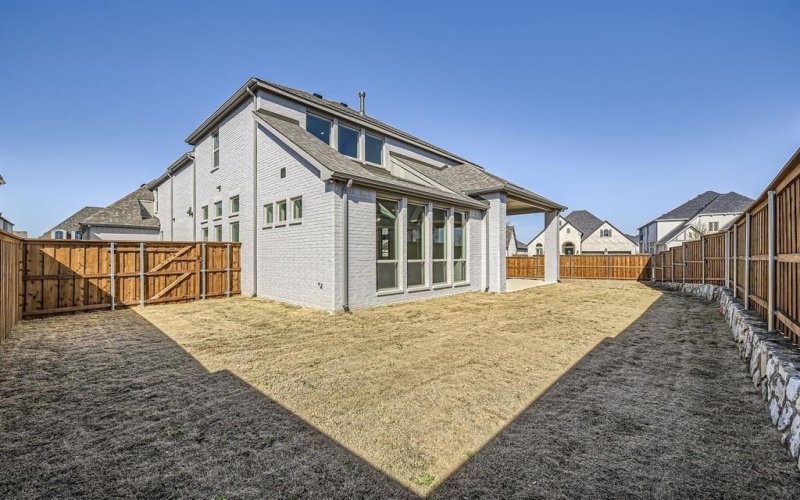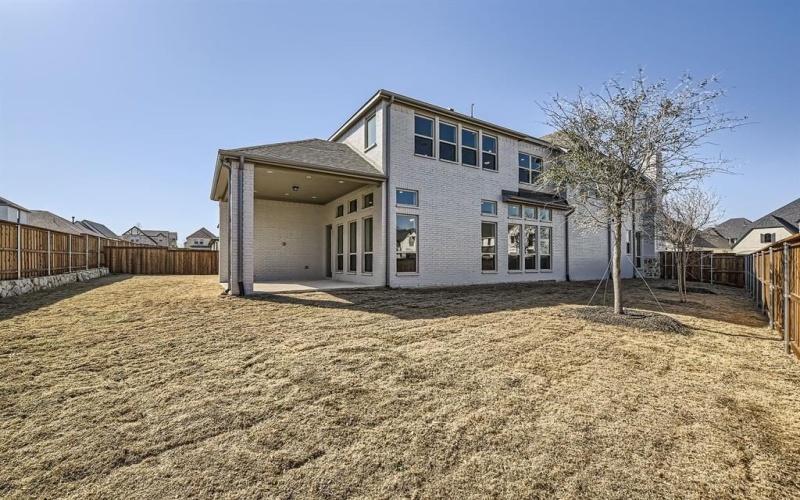8613 Belclaire Drive, The Colony, TX 75056
-
Build in 2025
-
Property Type Residential
- loc
MLS # 20861024
-
Days on Market 7 Days
-
Square Feet 4,702 Sq Ft
Discover the perfect canvas for your dream home with Plan 1572, where luxury meets customization. This exquisite design includes 4702 sq ft and offers a dynamic floor plan designed to cater to tailored tastes and lifestyles. The heart of the home boasts a grand 19-foot-high foyer, leading to a sophisticated study with a 12-foot ceiling. This floor plan includes two well-appointed bedrooms, each with private baths, and core living areas comprising a dining room, family room with fireplace and a chef’s kitchen on the first floor. The main suite is a serene retreat, bathed in natural light and includes a luxe bath with separate vanities and a spacious double closet. The second floor extends the living space with three additional bedrooms, a game room and a card room alongside a substantial size media room. There is an enlarged patio for entertaining and a three-car tandem garage. Each element of Plan 1572 is thoughtfully curated to enrich your living experience, making it a truly flexible and personalized place to call home. This home has lake views from the upstairs and sits on an oversized corner lot. Perfect home for entertaining and raising a family. Please contact sales representative for more information.
- MLS #: 20861024
- Property Type: Residential
- List Price: $1,219,310
- Listing Status: Active Under Contract
- Street Name: 8613 Belclaire Drive
- City: The Colony
- State: TX
- Zip Code: 75056
- Directions: FROM DNT: Exit Lebanon Rd and go west past Main St FM 423, right on Bankside, left on Scotty’s Lake Ln. Model is on the right. FROM HWY 121: Go north on Main St FM 423, left on Lebanon Rd, right on Bankside, left on Scotty’s Lake Lane. Our model is on the right.
- Year Built: 2025
- Square Feet: 4,702 Sq Ft
- Elementary School: Prestwick K-8 Stem
- Accessible/Adaptive Home: No
- List Agent Full Name: Eric Stanley
- Office Name: American Legend Homes
- Office Phone Number: 9724105701
- Listing Agent License Number: 0452659
- Last Refresh: 05.08.2025
- ListingURL: https://www.realtor.com/realestateandhomes-detail/8613-Belclaire-Dr_The-Colony_TX_75056_M98115-01909?f=listhub&s=NTREIS&m=20861024&c=buildersclearinghouse
- Disclaimer: Copyright © 2025 North Texas Real Estate Information Systems, Inc. All rights reserved. All information provided by the listing agent/broker is deemed reliable but is not guaranteed and should be independently verified.






















