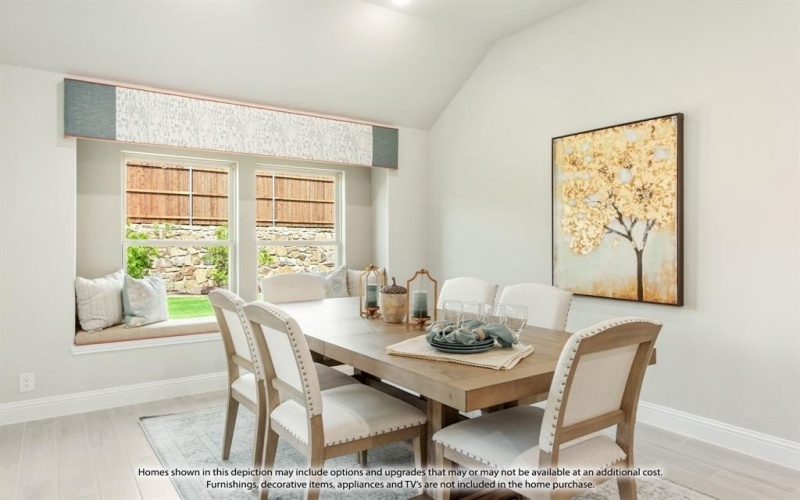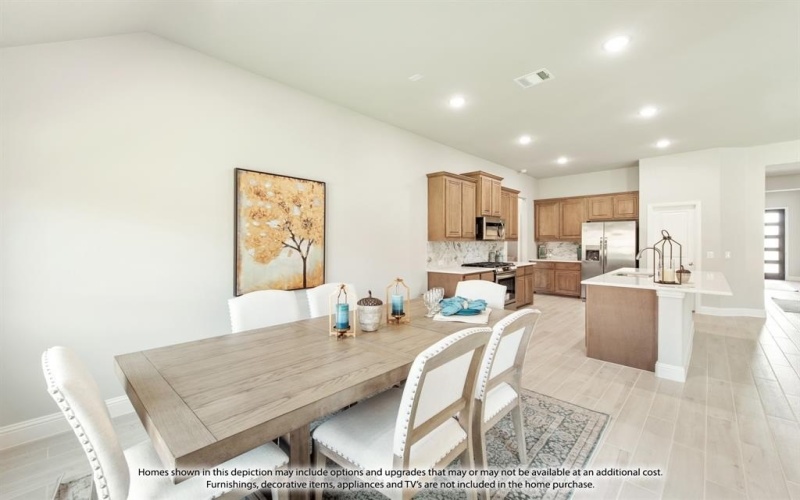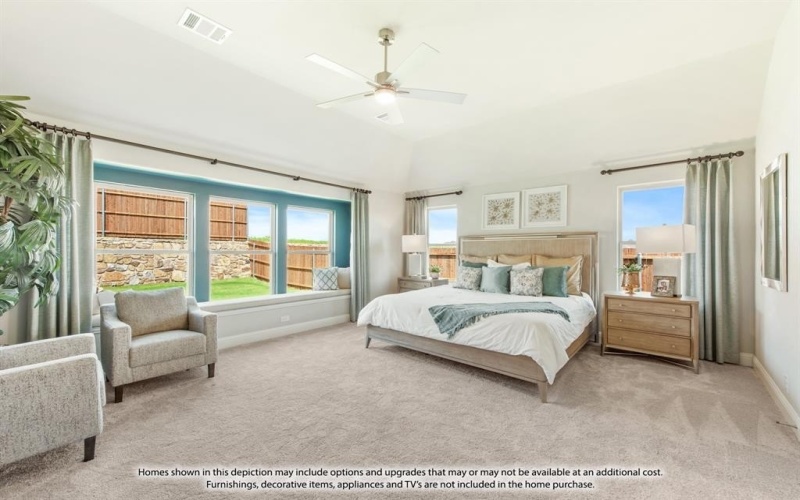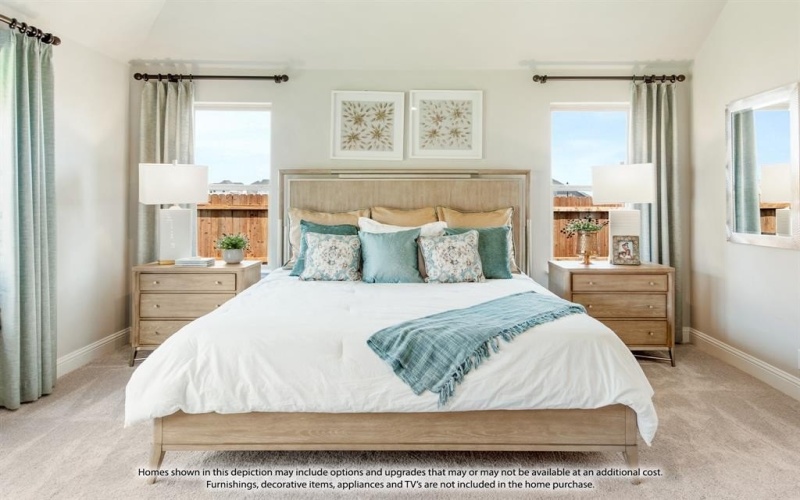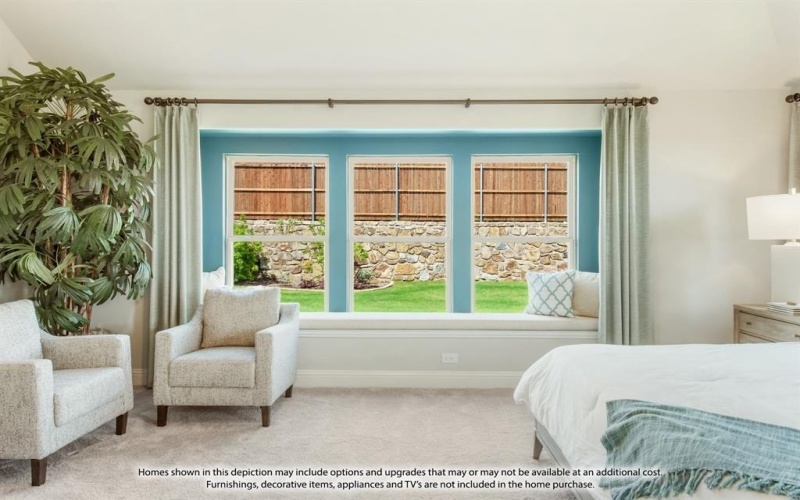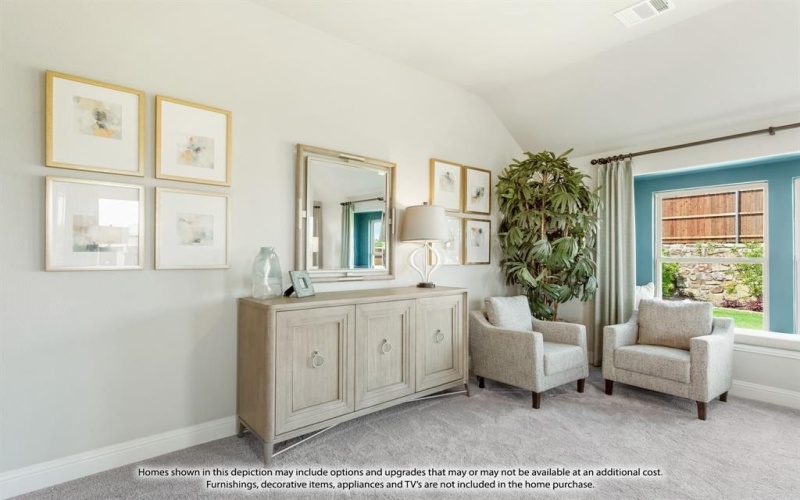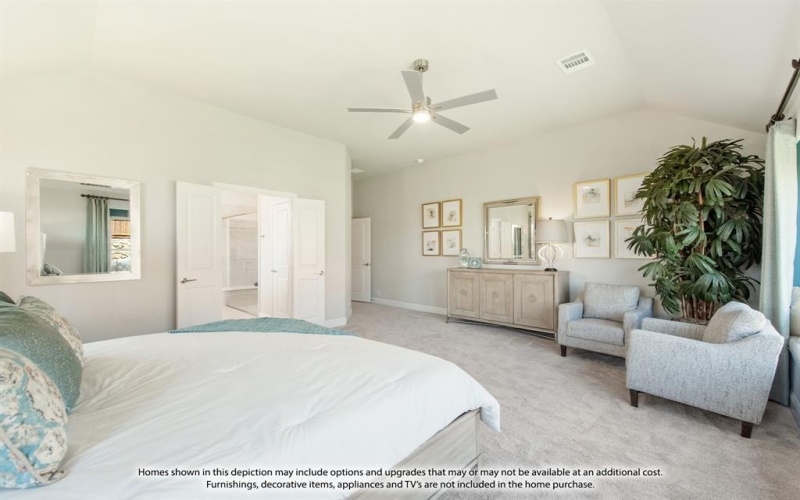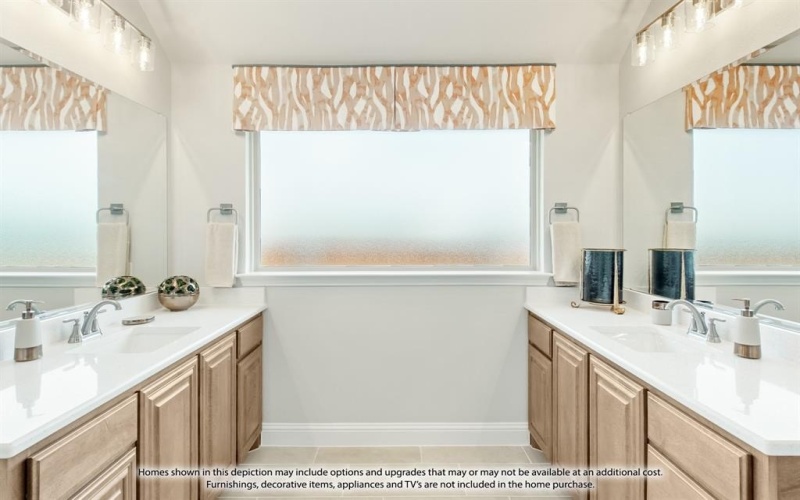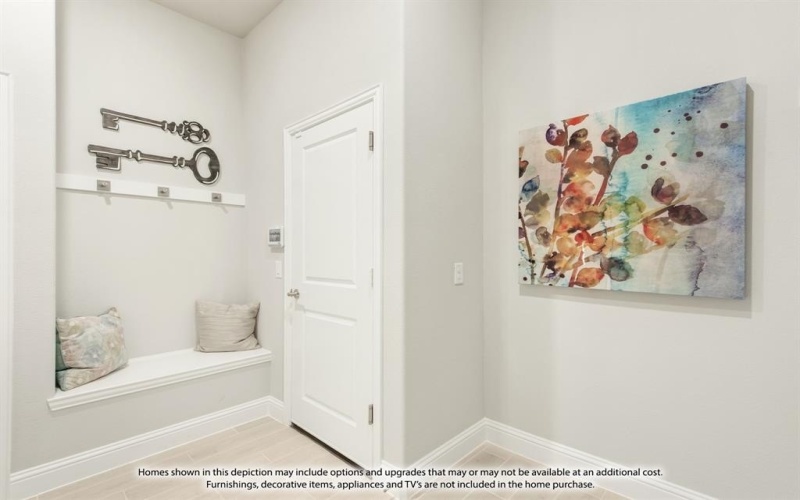400 Atlas Cedar Drive, Glenn Heights, TX 75154
-
Build in 2024
-
Property Type Residential
- loc
MLS # 20856915
-
Days on Market 9 Days
-
Square Feet 2,521 Sq Ft
*6% towards Closing Costs!* NEW! NEVER LIVED IN. Ready June 2025! The Caraway plan from Bloomfield Homes offers an ideal single-story layout with 4 bedrooms, 3 baths, and a 2.5-car garage—all loaded with luxury features. Elevated 10′ ceilings and massive windows fill the open-concept Family Room with natural light, highlighting the upgraded laminate wood flooring that flows throughout. The Deluxe Kitchen impresses with painted Shaker-style Pure White cabinets, quartz and granite countertops, a striking backsplash, pot and pan drawers, and a gas cooktop beneath a wood vent hood, all seamlessly connected to a dining nook with a cozy window seat. A private bedroom at the front boasts its own ensuite bath, while the spacious Primary Suite offers a serene retreat with a huge walk-in closet that conveniently connects to both the mudroom and elegant bath, complete with large body tile, dual vanities, a garden tub, a separate shower with a seat, and a linen closet. Outside, the charming brick-and-stone façade is enhanced by uplights and an impressive 8′ Warwick front door, leading to an oversized interior lot with a picturesque park view. A tankless gas water heater ensures modern efficiency, and the large backyard, just steps from the amenity center and gym, provides the perfect space for outdoor enjoyment. Visit Bloomfield at Maplewood today!
- MLS #: 20856915
- Property Type: Residential
- List Price: $497,905
- Listing Status: Active Under Contract
- Street Name: 400 Atlas Cedar Drive
- City: Glenn Heights
- State: TX
- Zip Code: 75154
- Directions: From I-35E, exit Bear Creek Rd. and head West to S. Hampton Rd. Go left approx. .5 miles then take a right on West Milas Lane and left on Silverleaf Drive. Our model homes will be on the left.
- Year Built: 2024
- Square Feet: 2,521 Sq Ft
- Elementary School: Moates
- Accessible/Adaptive Home: No
- List Agent Full Name: Marsha Ashlock
- Office Name: Visions Realty & Investments
- Office Phone Number: 8172885510
- Listing Agent License Number: 0470768
- Last Refresh: 05.08.2025
- ListingURL: https://www.realtor.com/realestateandhomes-detail/400-Atlas-Cedar-Dr_Glenn-Heights_TX_75154_M93222-99388?f=listhub&s=NTREIS&m=20856915&c=buildersclearinghouse
- Disclaimer: Copyright © 2025 North Texas Real Estate Information Systems, Inc. All rights reserved. All information provided by the listing agent/broker is deemed reliable but is not guaranteed and should be independently verified.






















