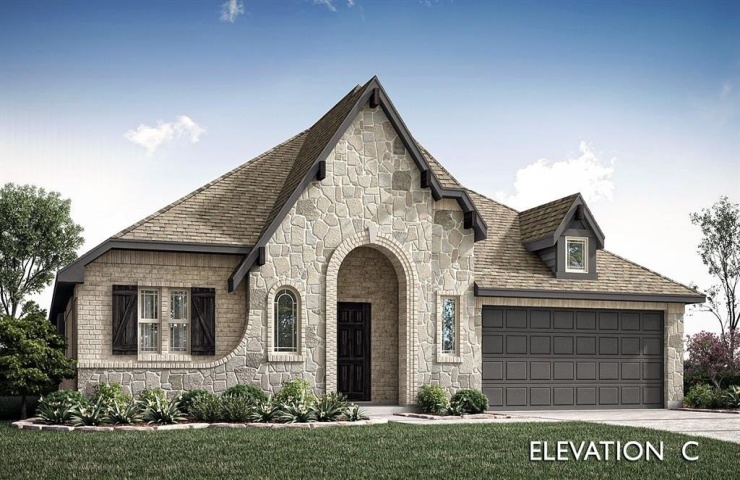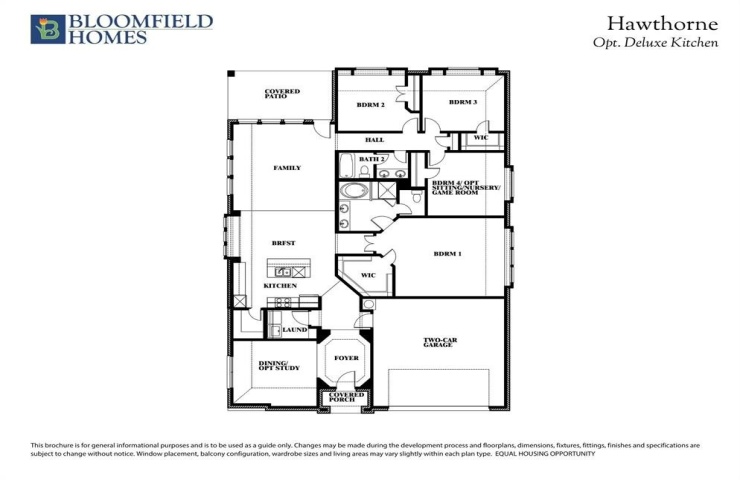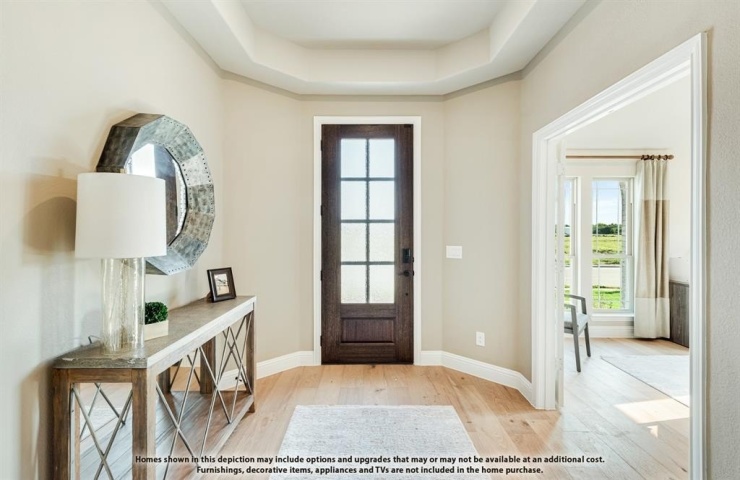Just listed
$537,245
209 Dove Haven Drive
Wylie, Texas 75098
Wylie, Texas 75098



Property Description: NEW! NEVER LIVED IN. Ready NOW! Our Hawthorne floor plan stands as a testament to effortless elegance, showcasing a commanding brick and stone facade that welcomes residents through a striking 8' Front Door. Inside, the home impresses with cohesive Wood Laminate flooring extending through all living areas and hallways, complementing the open-concept layout and upgraded tile finishes that elevate the overall design. A private Study enclosed with stylish Glass Wood French Doors offers a quiet and refined space for work or relaxation. The Deluxe Kitchen is a culinary dream, enhanced by upgraded Shaker Champagne cabinets, Quartz countertops, and built-in stainless steel appliances with upgraded trim, blending functionality with polished sophistication. The serene Primary Suite serves as a tranquil retreat with a tub, separate shower, and dual vanities, while thoughtful touches like blinds add everyday convenience. A gas drop on the Covered Patio makes outdoor entertaining easy, and the home is completed by features such as gutters, a tankless water heater, and full landscaping with stained fencing for added privacy. Nestled on a prime interior lot and designed with energy efficiency in mind, this residence delivers comfort, style, and sustainability. Call or visit Emerald Vista today to experience this exceptional home!




