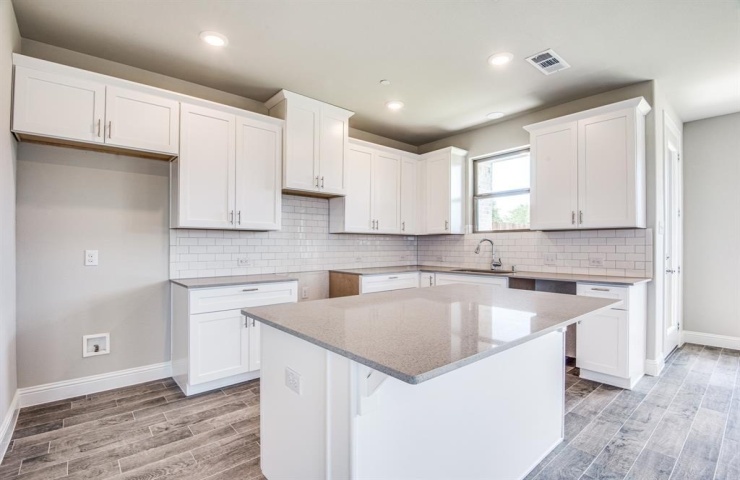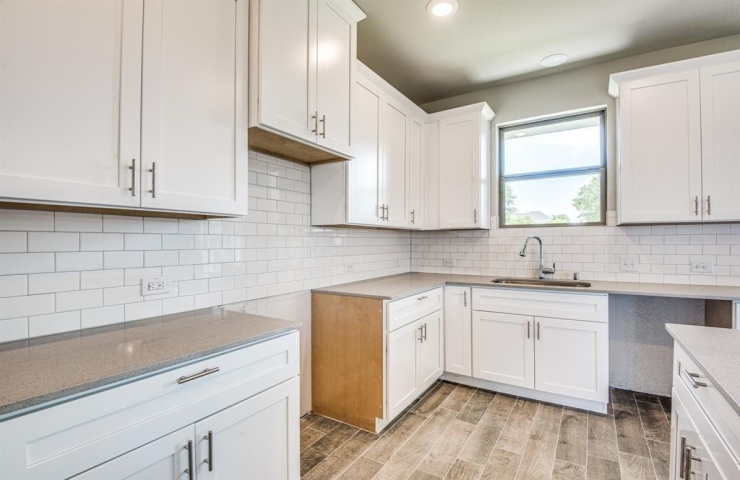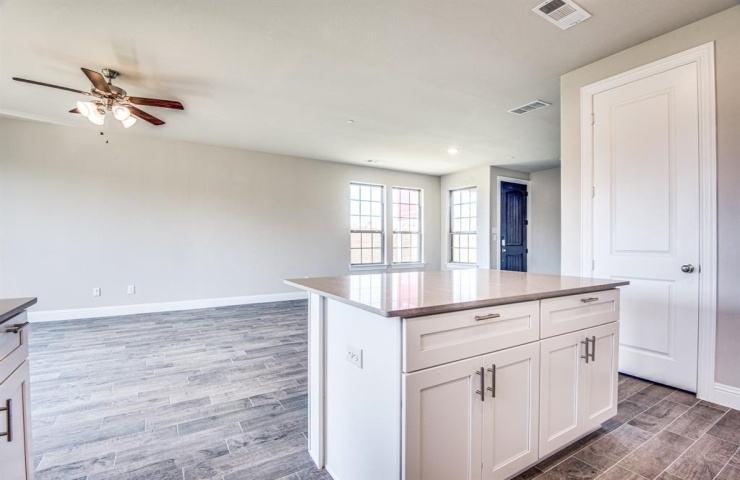Just listed
$439,000
641 Hutchinson Lane
Lewisville, Texas 75077
Lewisville, Texas 75077



Property Description: Megatel Homes - Baine floor plan. Huge dining & family room combo. Wide open kitchen for the chef! Bedrooms upstairs with a flex space, useful for study, playroom, crafts etc! The second-level primary suite features a spacious walk-in closet and a private ensuite bath. This home is available with elevation B, showcasing a distinct and stylish exterior design.




