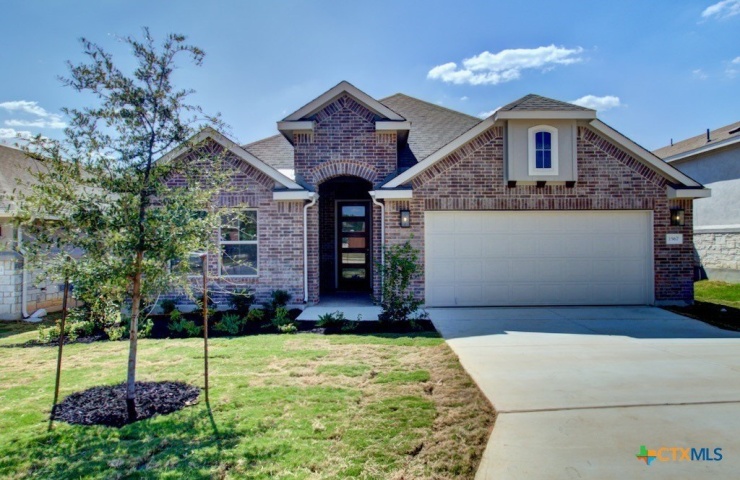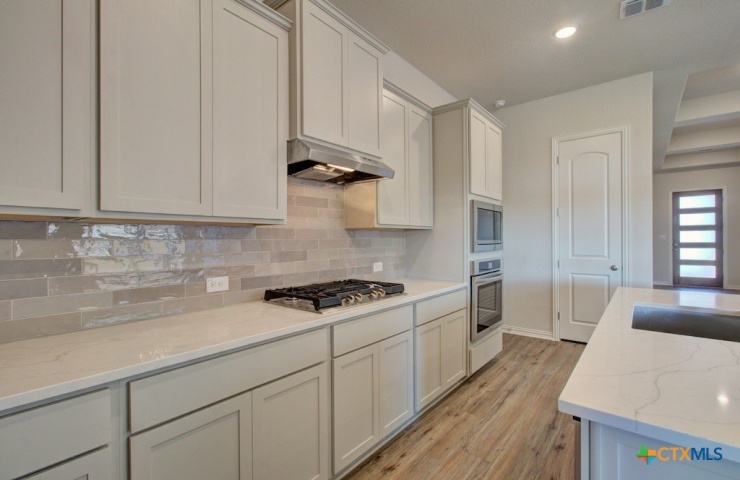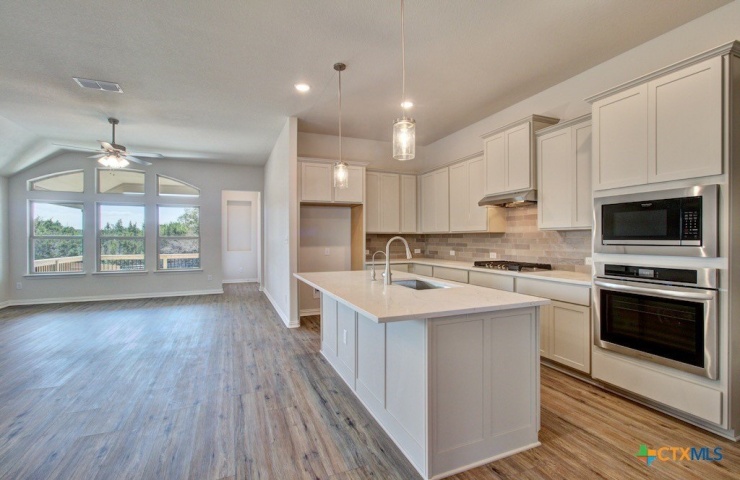En Venta
$464,990
1816 Heritage Maples
New Braunfels, Texas 78132
New Braunfels, Texas 78132



Property Description: Juniper plan by Brightland Homes. This 4-bedroom, 3-bathroom home offers 2,168 sq. ft. Features include an enlarged owner’s bathroom and secondary bedroom. A rotunda off the foyer connects to the kitchen, which has an upgraded layout with an island, gas cooktop, built-in oven and microwave, and a 12" cabinet above the refrigerator space. The owner’s suite includes a separate garden tub, glass shower, and vanity. Exterior features stone accents, a covered patio, and a two-car garage.




