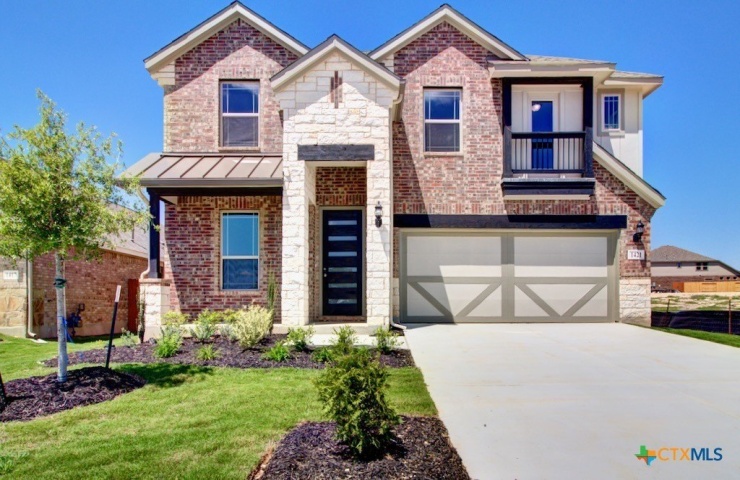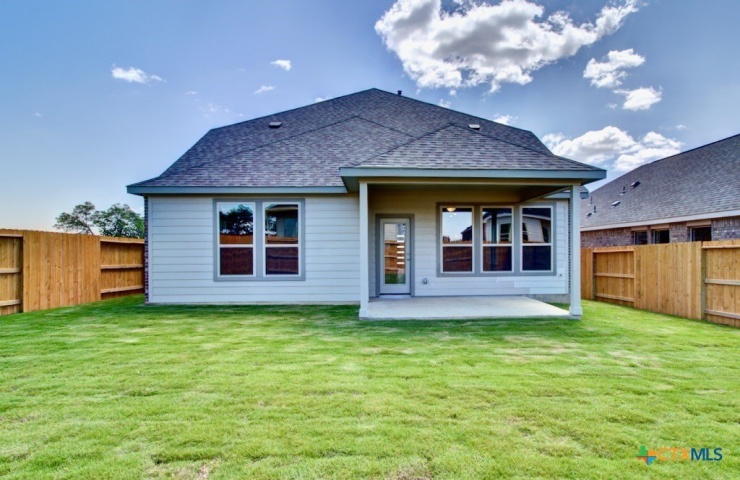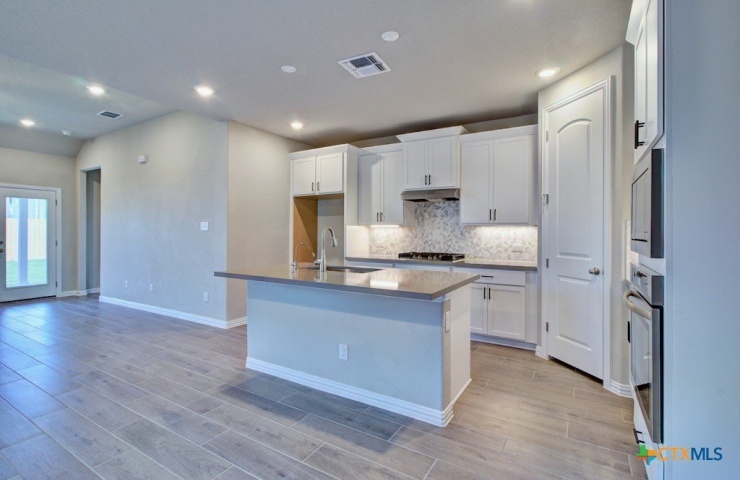En Venta
$477,990
850 Saltbush Street
New Braunfels, Texas 78130
New Braunfels, Texas 78130



Property Description: Welcome Home to the Capri floor plan brought to you by Brightland Homes! This homes offers 5 bedrooms, 4 bathrooms, and approximately 2,950 SQFT of living space. The exterior features a combination of stone and brick with a covered patio. Inside, the home includes a foyer entry, game room, three bedrooms upstairs, and two bedrooms downstairs. The kitchen is designed for functionality and style with a granite island, stainless steel appliances, gas cooking, and ample cabinet space. The owner's suite is located on the main floor and features a spacious walk-in closet and a bathroom with dual vanities.




