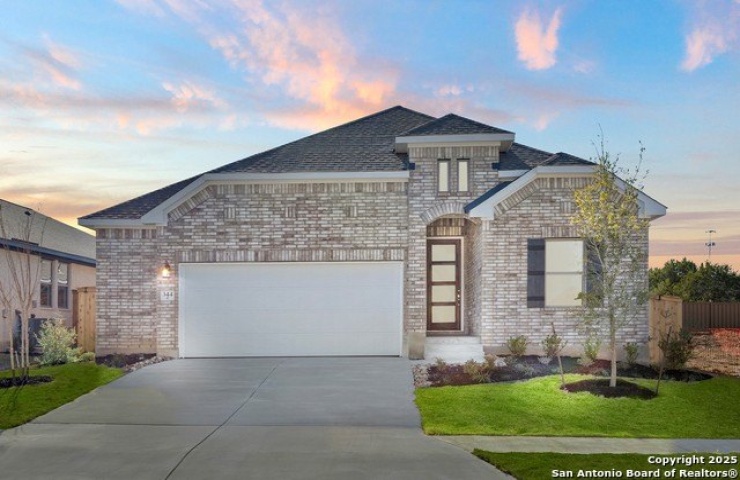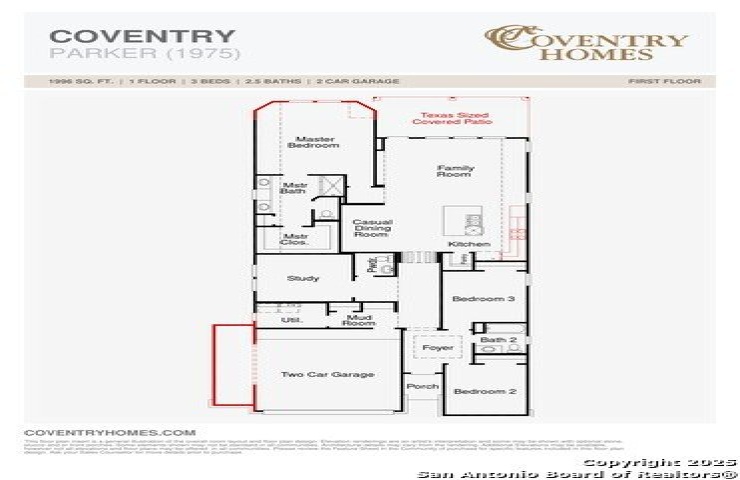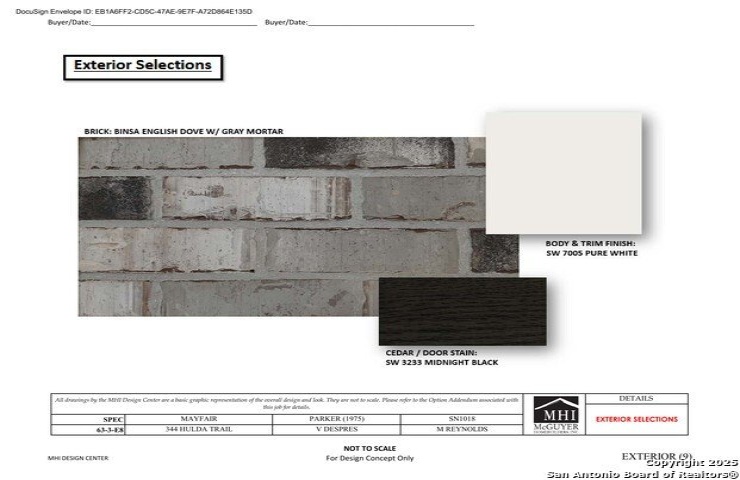En Venta
$439,990
344 Hulda Trail
New Braunfels, Texas 78130
New Braunfels, Texas 78130



Property Description: The Parker plan is a beautifully designed 3-bedroom, 2.5-bathroom home offering 2,051 sq ft of sophisticated living space. As you enter through the impressive 8-ft front door, you're greeted by a wide-open foyer that sets the tone for the rest of the home. The vaulted ceilings in the kitchen, great room, and primary bedroom are a dream. This beautiful home features an exceptional option package, including a 5-ft side extension on the garage and a charming bay window in the primary bedroom. The Texas-sized covered patio provides a perfect space for both relaxing and entertaining guests. With its exquisite finishes and thoughtful details, this home is ready for you to move in and enjoy! Stop by today!




