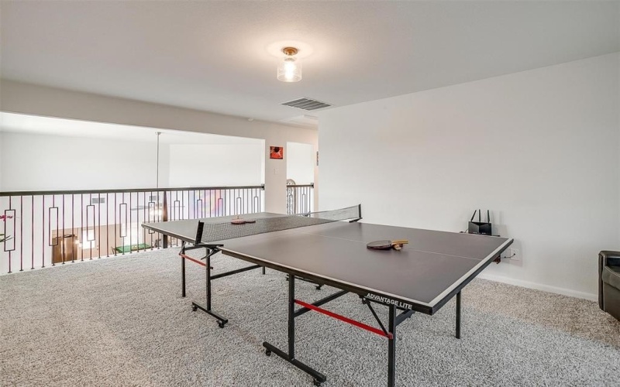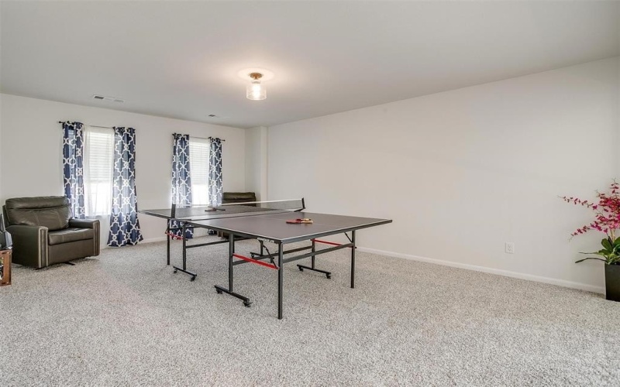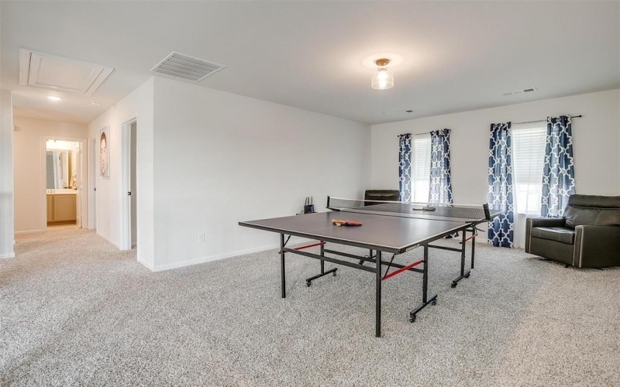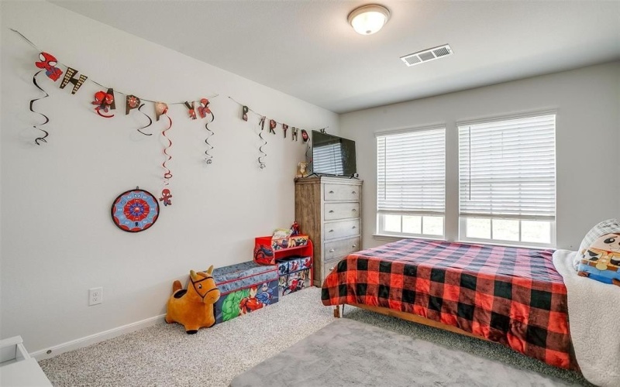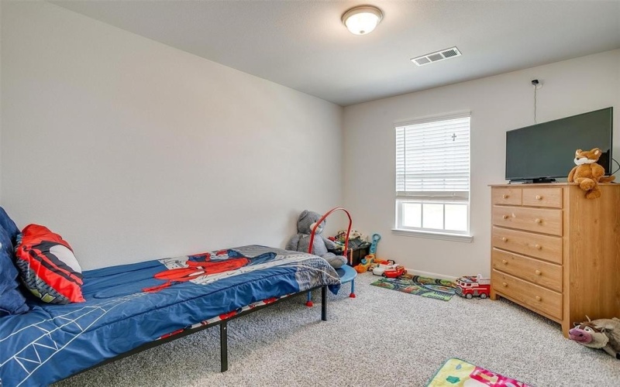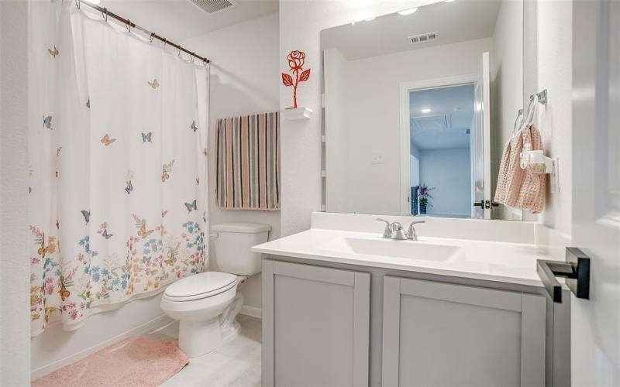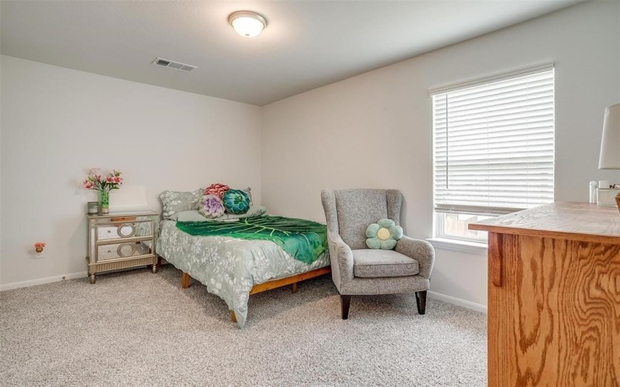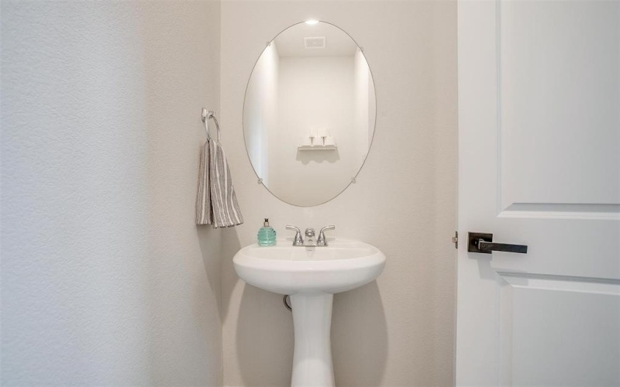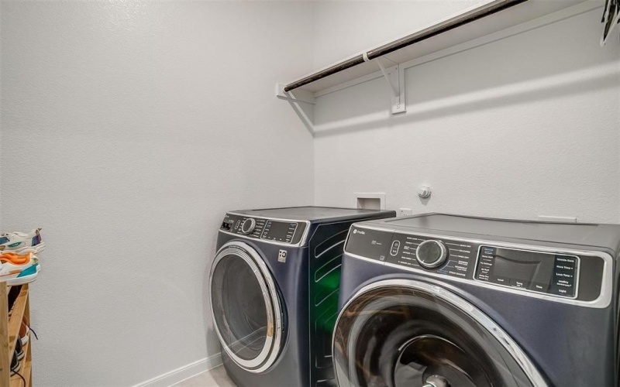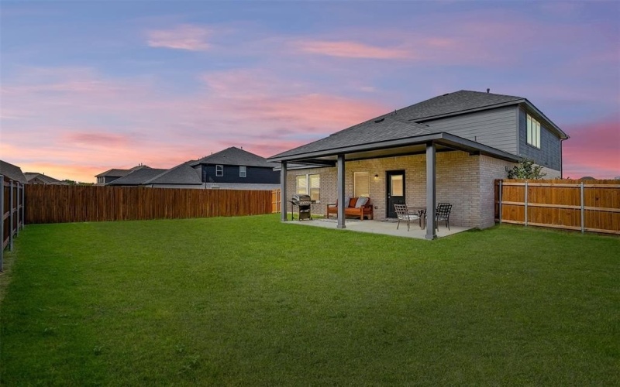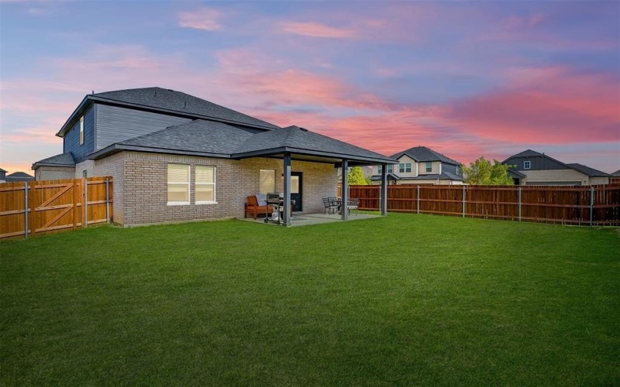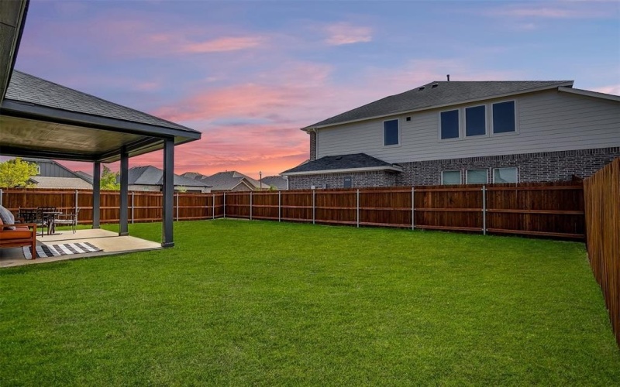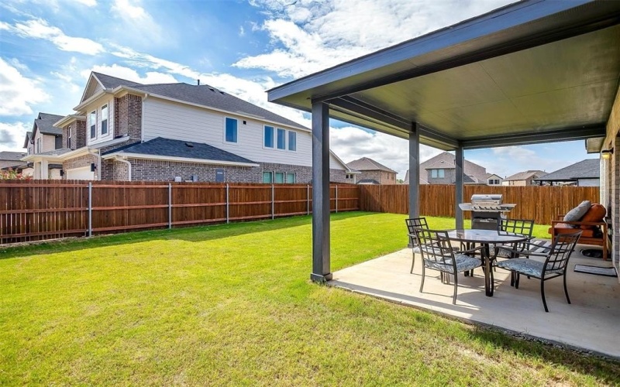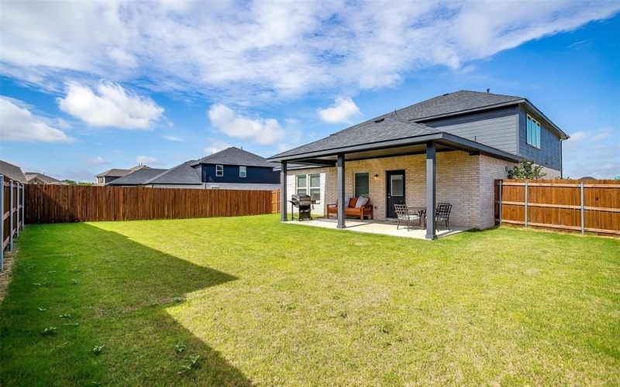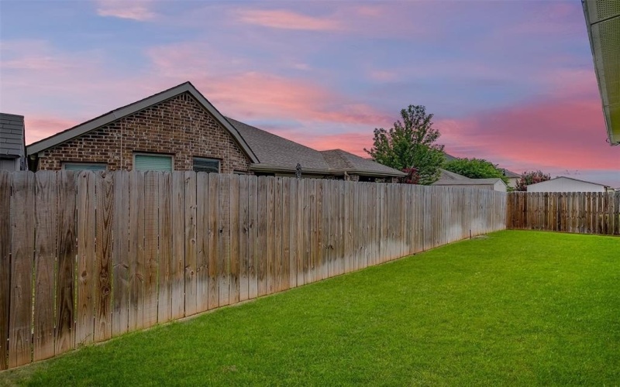7501 Agarita Avenue, Denton, TX 76226
-
Build in 2024
-
Área de lote 0.18 Acre
-
Tipo de Propiedad Residential
- loc
MLS # 20971081
-
Días en el mercado 5Días
-
Habitaciones 4
-
Baños completos 2
-
Pies Cuadrados 2,566 Sq Ft
Welcome to your dream home by Castle Rock Communities – the Rio Grande plan! Situated on a CORNER LOT, this thoughtfully designed, gently lived in residence features an open-concept layout perfect for today’s versatile lifestyles. Step inside to find a private study, a spacious walk-in utility room, a convenient coat closet, and access to your oversized 2.5-car garage. As you move deeper into the home, you’ll be greeted by the stunning centerpiece – a soaring two-story family room filled with natural light, offering an ideal space for entertaining and everyday living. The adjacent kitchen and breakfast area offer both style and functionality, complete with granite countertops, flat-panel birch cabinetry, a central island, and top-tier appliances. A raised breakfast bar provides the perfect spot for morning meals and flows seamlessly into the family room, reinforcing the home’s open, connected design. Love the outdoors? Choose the optional covered patio – a spacious backyard retreat perfect for relaxing or entertaining. Tucked away on the main floor, the private master suite offers a true escape. The en-suite bathroom includes dual vanities with cultured marble counters, a luxurious soaking tub, a standalone shower, and a generous walk-in closet. Upstairs, you’ll find a large game room – perfect for family nights or entertaining guests – along with three secondary bedrooms. One of these features its own walk-in closet, making it ideal for guests or older children. This Rio Grande plan combines comfort, style, and flexibility – the perfect place to call home. This same plan sells new for $523,402 making this a great opportunity to own this Castle Rock Home for over $20,000 less!***
- MLS #: 20971081
- Tipo de Propiedad: Residential
- Precio de lista: $500,000
- Estado del listado: Activo
- Nombre de la calle: 7501 Agarita Avenue
- Ciudad: Denton
- Estado: TX
- Código postal: 76226
- Direcciones: Google Map or Waze is best for traffic and travel times.
- Habitaciones : 4
- Baños completos: 2
- Medios baños: 1
- Año construido: 2024
- Pies Cuadrados: 2,566 Sq Ft
- Escuela primaria: Borman
- Accessible/Adaptive Home: No
- Nombre completo del agente de lista: Tiffany Milan
- Office Name: Keller Williams Fort Worth
- Office Phone Number: 8179207770
- Listing Agent License Number: 0447624
- Last Refresh: 07.01.2025
- ListingURL: Listing Website
- Disclaimer: Copyright © 2025 North Texas Real Estate Information Systems, Inc. All rights reserved. All information provided by the listing agent/broker is deemed reliable but is not guaranteed and should be independently verified.
- Área de lote: 0.18 Acre
-
Transit Score -
-
Puntuación de caminata 4
-
Bike Score 26






















