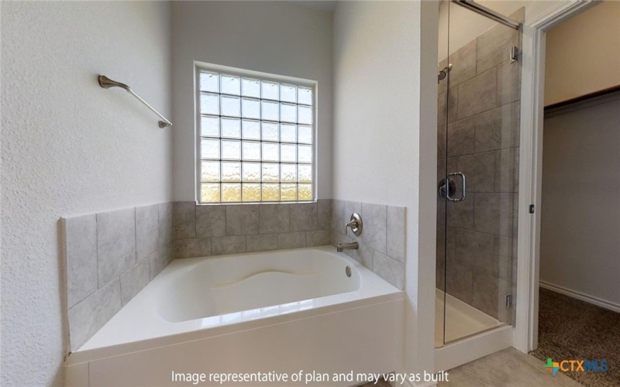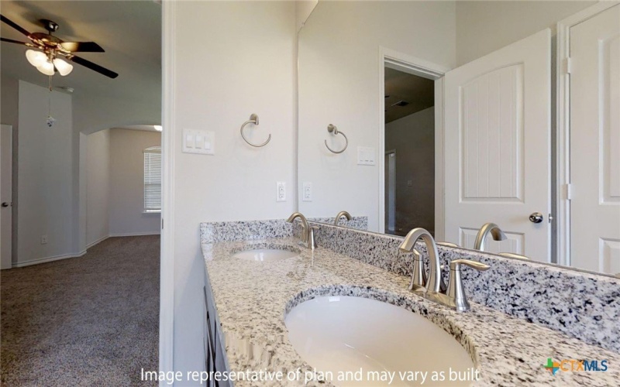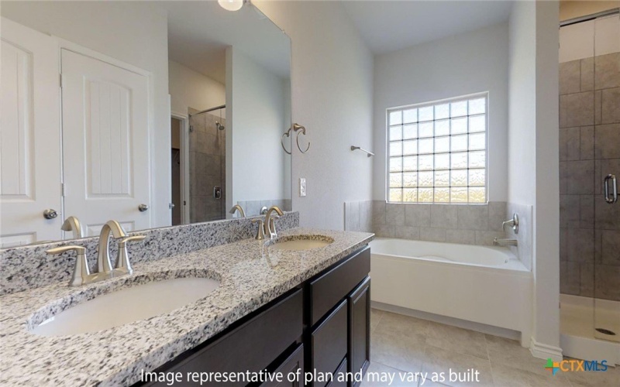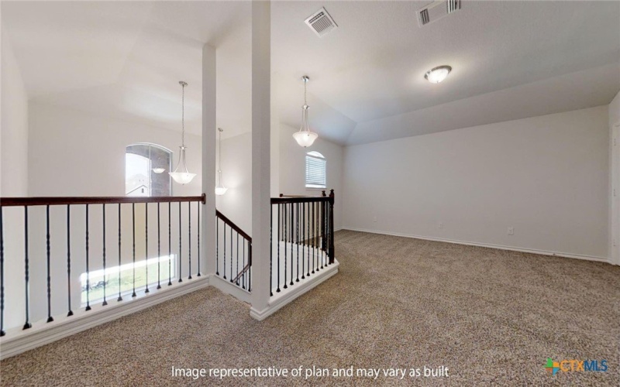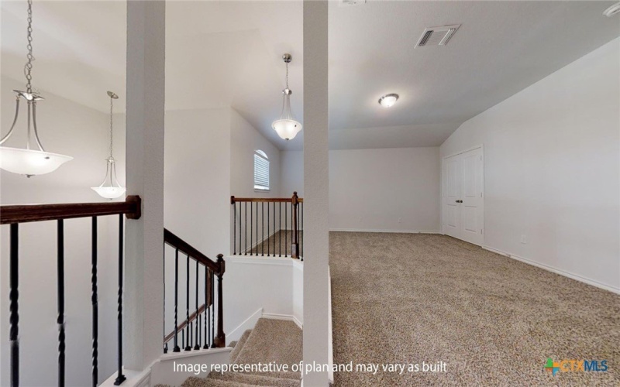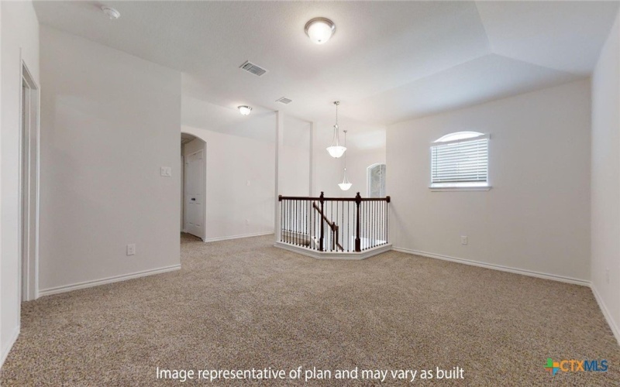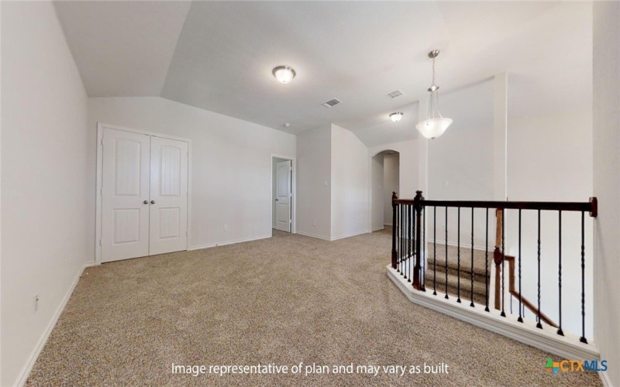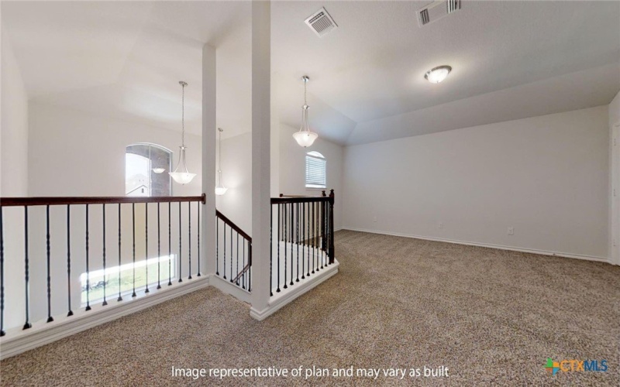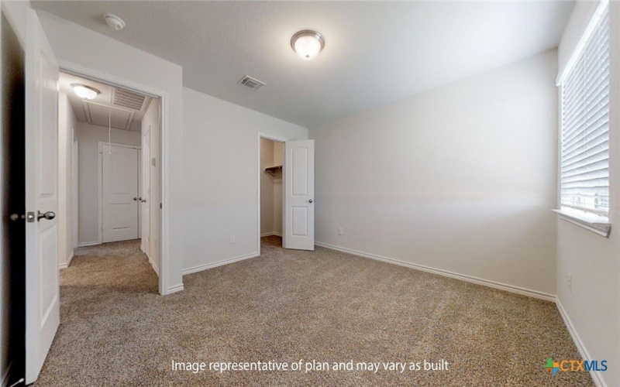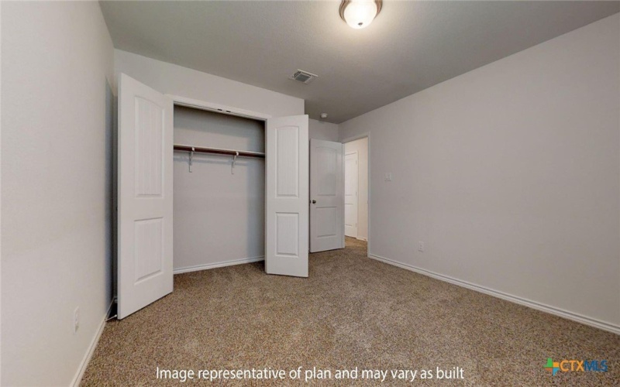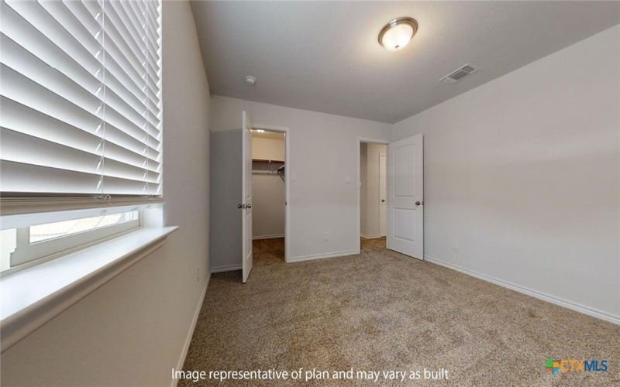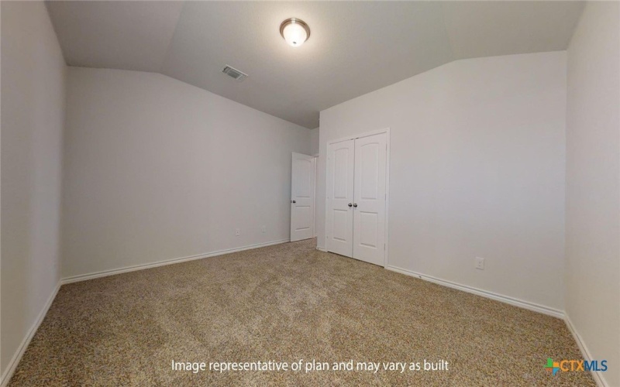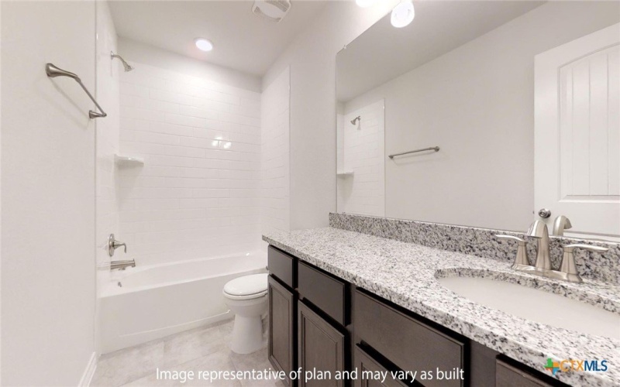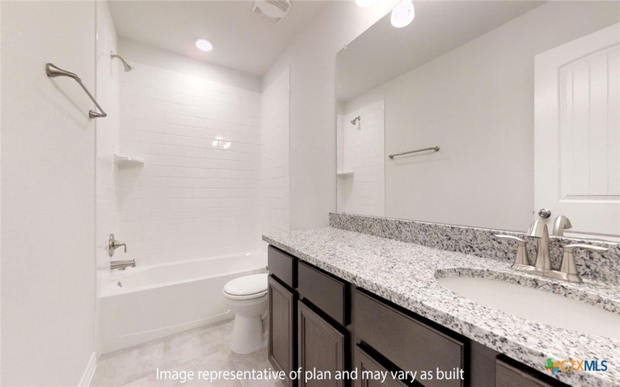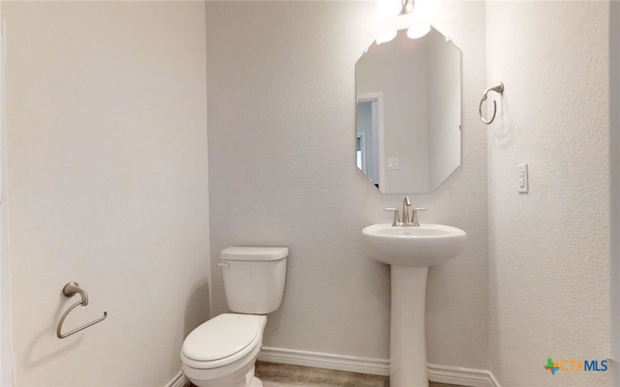15091 Planeview Drive, Salado, TX 76571
-
Build in 2025
-
Área de lote 0.65 Acre
-
Tipo de Propiedad Residential
- loc
MLS # 584126
-
Días en el mercado 15Días
-
Habitaciones 5
-
Baños completos 2
-
Pies Cuadrados 2,572 Sq Ft
Introducing the Sonoma plan, a unique two-story floor plan in our Sterling Meadows community in Salado, Texas. This 4-5 bedroom, 2.5- bath plan has the perfect amount of space at approximately 2,572 sq. ft. and a 2-3 car garage.
Enjoy the first floor with the open concept living space, with the great room, dining area, and kitchen all blending seamlessly. From the great room you can access the primary room that has an attached bathroom with a walk-in shower that has the option for a tub and shower, along with the spacious walk-in closet.
Enjoy the covered patio that can be opted for an alternative covered patio from the dining room. Along with having easy indoor access to the garage and the laundry room from the kitchen.
Upstairs, you’ll find the three secondary bedroom with an option of adding another bedroom and a loft. Each bedroom is carpeted and cozy. Enjoy the separate spacious secondary bathroom that is placed between the secondary bedrooms.
Like with all our homes, you’ll never be too far from home with our smart home technology integrated into your home. Find security and control through the Qolsys panel, your phone, or voice.
Contact us today to learn more about the Sonoma floorplan!
- MLS #: 584126
- Tipo de Propiedad: Residential
- Precio de lista: $473,120
- Estado del listado: Activo
- Nombre de la calle: 15091 Planeview Drive
- Ciudad: Salado
- Estado: TX
- Código postal: 76571
- Direcciones: From Georgetown, TX: Take I-35 N to Exit 283, Turn Right onto FM 2268 and continue approximately 4.5 miles to Armstong Loop. Turn right onto Armstrong Loop. From Temple, TX: Take I-35 S to Exit 283. Turn left onto 2268 and continue approximately 4.5 miles to Armstong Loop. Turn right onto Armstrong Loop.
- Habitaciones : 5
- Baños completos: 2
- Medios baños: 1
- Año construido: 2025
- Pies Cuadrados: 2,572 Sq Ft
- Escuela secundaria: Salado High School
- Escuela primaria: Thomas Arnold Elementary
- Escuela intermedia: Salado Junior High School
- Accessible/Adaptive Home: No
- Nombre completo del agente de lista: Eleonora Santana
- Office Name: NextHome Tropicana Realty
- Office Phone Number: 2546161850
- Listing Agent License Number: 0503408
- Last Refresh: 07.03.2025
- ListingURL: Listing Website
- Disclaimer: Copyright © 2025 Central Texas Multiple Listing Service. All rights reserved. All information provided by the listing agent/broker is deemed reliable but is not guaranteed and should be independently verified.
- Proveedor de alcantarillado: Public Sewer
- Área de lote: 0.65 Acre
-
Puntuación de caminata 4






















