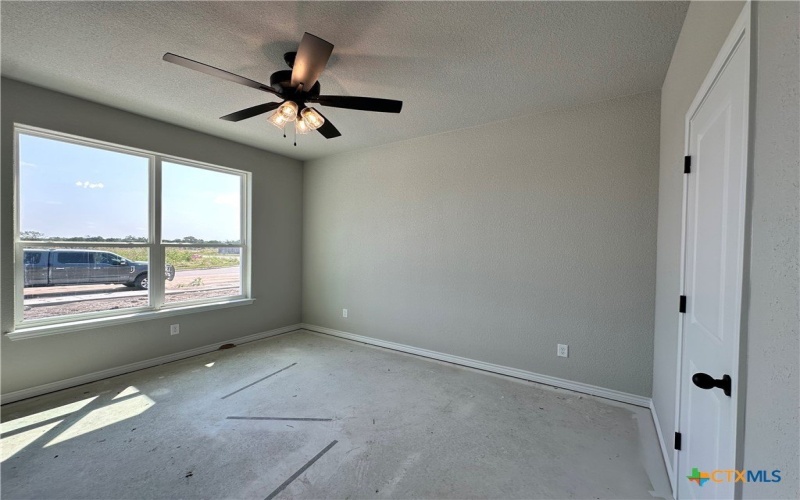$405,900
2598 Settlers Oak Drive, Belton, TX 76513
Residential
Last update date 2025-07-08 00:03:16
5
Camas
3
Balneario
2,444sqft
-
Build in 2025
-
Área de lote 0.21 Acre
-
Tipo de Propiedad Residential
- loc
MLS # 577720
-
Días en el mercado 51Días
-
Habitaciones 5
-
Baños completos 3
-
Pies Cuadrados 2,444 Sq Ft
Descripción
Ashford Homes presents the San Marcos River floor plan. This beautiful home features 5 bedrooms, 3 full bathrooms and 2,444 square feet of living space. These homes come standard with wood look tile floors, granite countertops, stainless steel appliances, vaulted ceilings, ceiling fans in every room, sprinkler system, wood privacy fence and full yard sod, just to name a few of the features. Don’t miss your chance to own this beautiful home.
Dirección
- MLS #: 577720
- Tipo de Propiedad: Residential
- Precio de lista: $405,900
- Estado del listado: Activo
- Nombre de la calle: 2598 Settlers Oak Drive
- Ciudad: Belton
- Estado: TX
- Código postal: 76513
- Direcciones: From Belton: Take FM 436 toward Academy, turn left on Leon Overlook Trail, turn left onto Settlers Oak Drive, the house is on the left corner.
Interior
- Habitaciones : 5
- Baños completos: 3
Información general
- Año construido: 2025
- Pies Cuadrados: 2,444 Sq Ft
- Escuela secundaria: Belton High School
- Escuela intermedia: Belton Middle School
- Accessible/Adaptive Home: No
- Nombre completo del agente de lista: Bradley Sheppard
- Office Name: HB Sheppard Real Estate
- Office Phone Number: 2549393585
- Listing Agent License Number: 0538171
- Last Refresh: 06.03.2025
- ListingURL: Listing Website
- Disclaimer: Copyright © 2025 Central Texas Multiple Listing Service. All rights reserved. All information provided by the listing agent/broker is deemed reliable but is not guaranteed and should be independently verified.
Utilidades
- Proveedor de alcantarillado: Public Sewer
Lote/Terreno
- Área de lote: 0.21 Acre
Walkscore
-
Puntuación de caminata -
-
Bike Score 25
What is Nearby
Calculadora de hipoteca






















