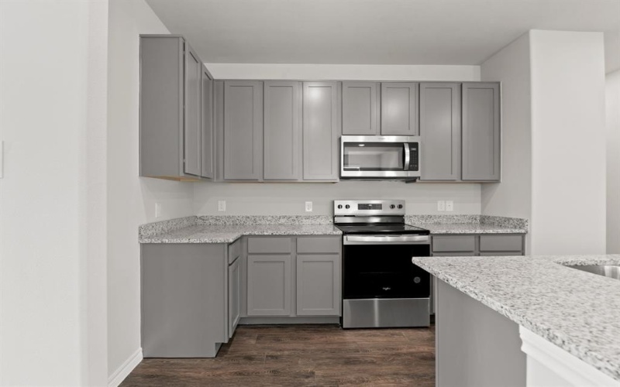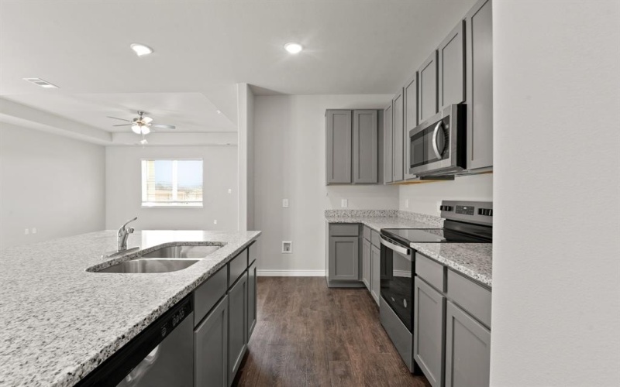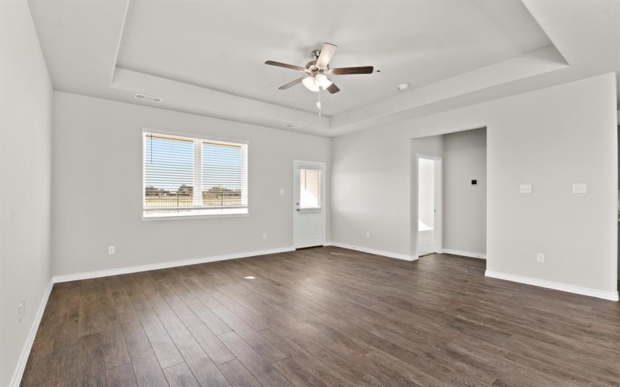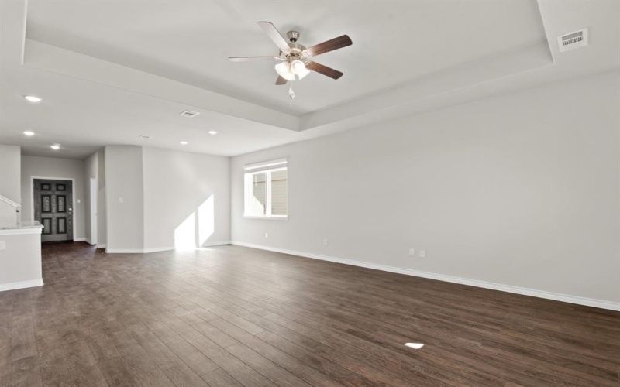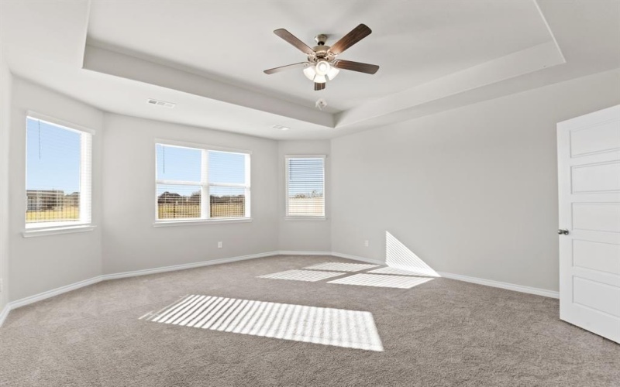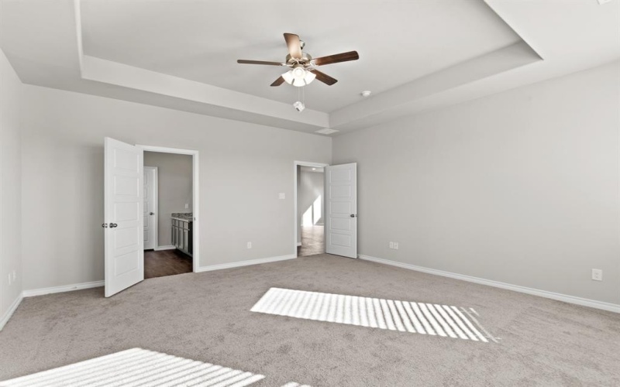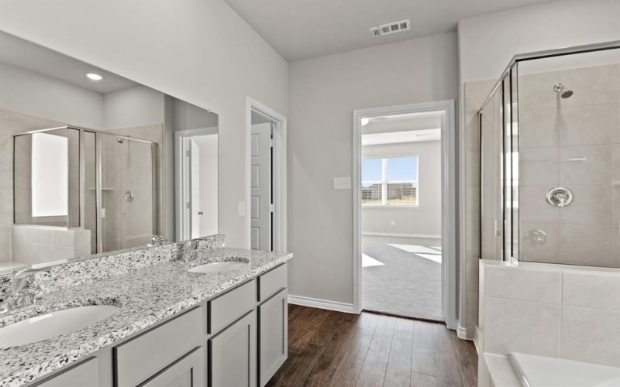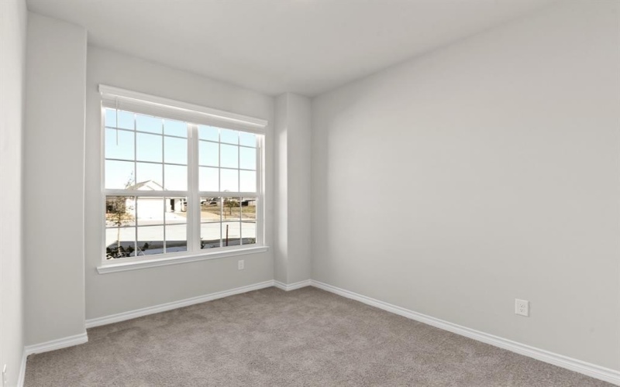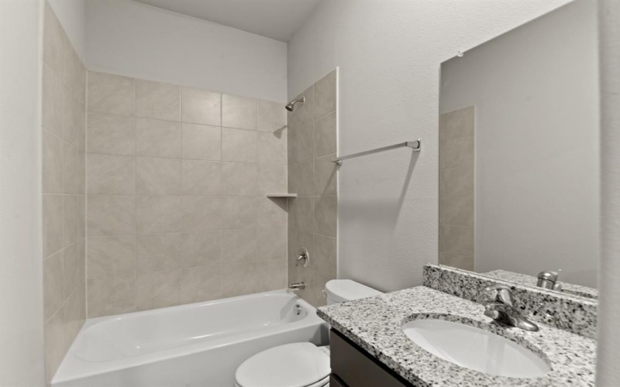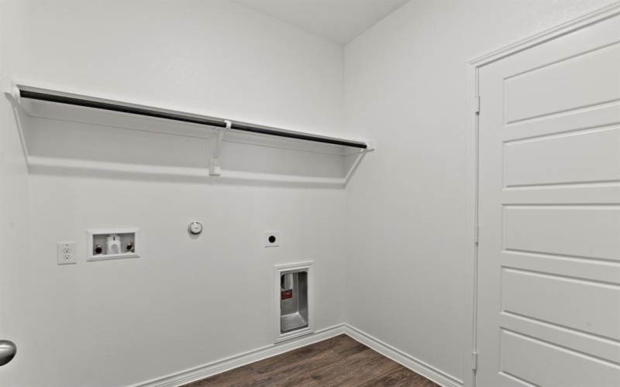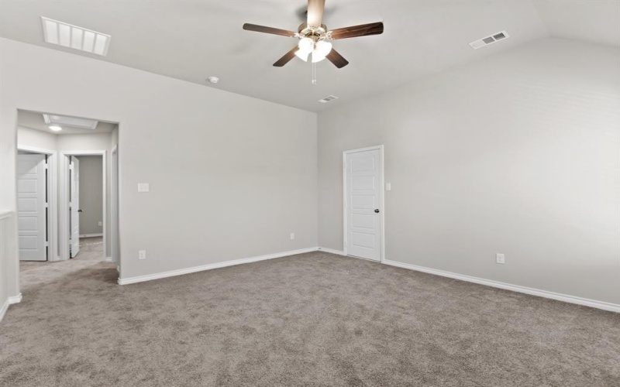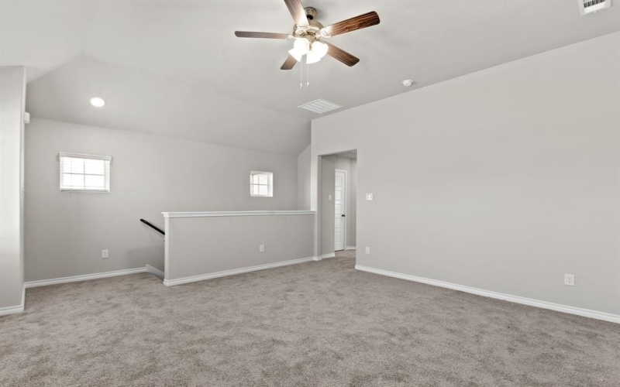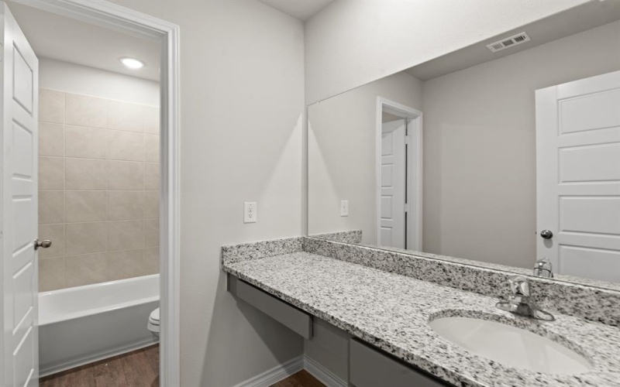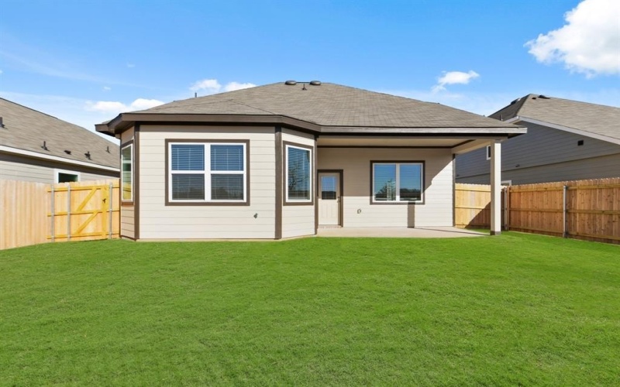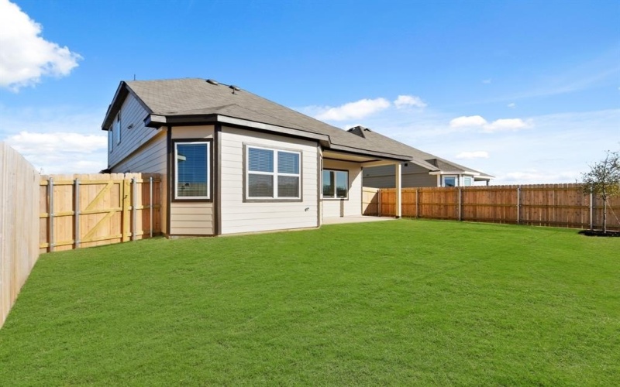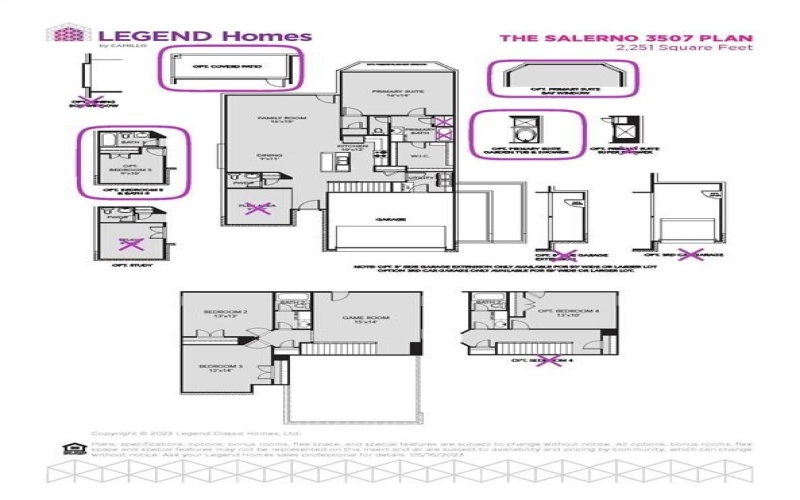10576 Taruca Drive, Fort Worth, TX 76036
-
Build in 2025
-
Área de lote 0.13 Acre
-
Tipo de Propiedad Residential
- loc
MLS # 20823647
-
Días en el mercado 52Días
-
Habitaciones 4
-
Baños completos 3
-
Pies Cuadrados 2,235 Sq Ft
Love where you live in Deer Creek in Fort Worth, TX! The Salerno floor plan is a spacious 2-story home with 4 bedrooms (2 down, 2 up), 3 baths, game room, and 2-car garage. This home has it all, including privacy blinds and vinyl plank flooring throughout the first-floor common areas! The first floor offers the perfect space for entertaining with an island kitchen open to expansive living and dining areas! The gourmet kitchen is sure to please with 42-inch cabinetry, granite countertops, and stainless-steel appliances! Retreat to the first-floor Owner’s Suite featuring a beautiful bay window, double sinks with granite countertops, a separate tub and shower, and a walk-in closet! Enjoy the great outdoors with a covered patio! Don’t miss your opportunity to call Deer Creek home, schedule a visit today!
- MLS #: 20823647
- Tipo de Propiedad: Residential
- Precio de lista: $354,990
- Estado del listado: Activo
- Nombre de la calle: 10576 Taruca Drive
- Ciudad: Fort Worth
- Estado: TX
- Código postal: 76036
- Direcciones: Take 20 West, Exit S. Hulen St, Turn Left On S. Hulen St, Take Right On W. Cleburne Rd, Turn Right On Stag Lane, Turn Left onto Chital Dr
- Habitaciones : 4
- Baños completos: 3
- Año construido: 2025
- Pies Cuadrados: 2,235 Sq Ft
- Escuela primaria: June W Davis
- Accessible/Adaptive Home: No
- Nombre completo del agente de lista: Bradley Tiffan
- Office Name: Legend Home Corp
- Office Phone Number: 2817290635
- Listing Agent License Number: 0622722
- Last Refresh: 06.21.2025
- ListingURL: Listing Website
- Disclaimer: Copyright © 2025 North Texas Real Estate Information Systems, Inc. All rights reserved. All information provided by the listing agent/broker is deemed reliable but is not guaranteed and should be independently verified.
- Área de lote: 0.13 Acre
-
Transit Score -
-
Puntuación de caminata -
-
Bike Score 25






















